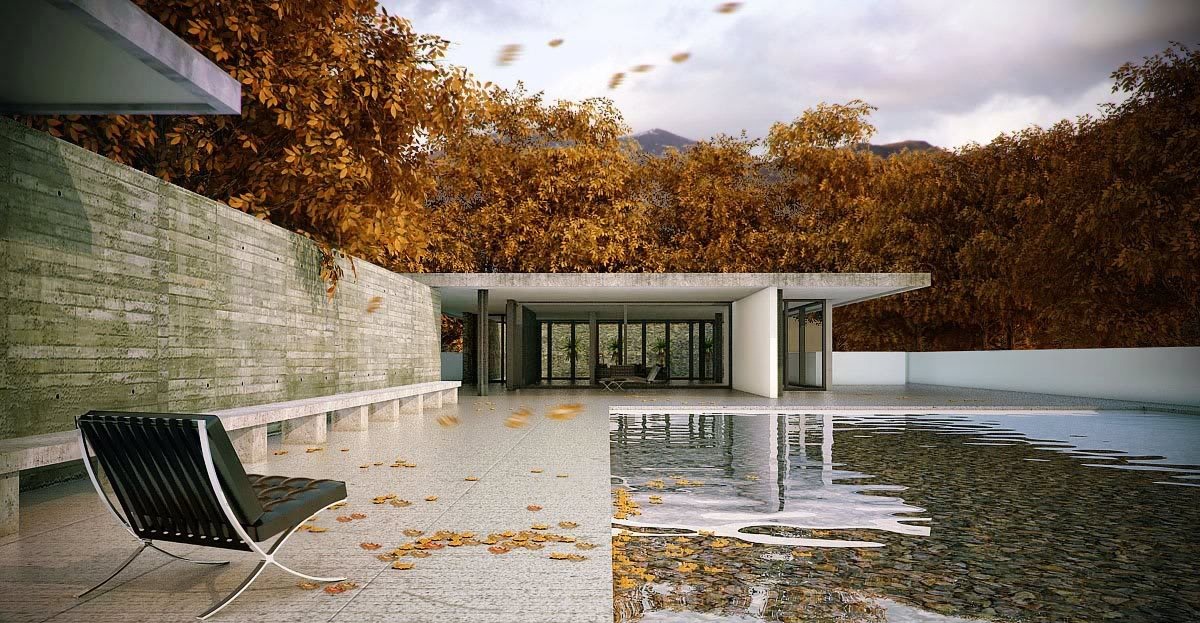Pavilion opening hours and prices
Opening hours
The Pavilion opens from Monday to Sunday
March to October from 10:00 am to 8:00 pm
November to February from 10:00 am to 6:00 pm
Access allowed until 15 minutes before closing time.
Bookstore Opening hours
March to October from 10:15 am to 2:00 pm & from 3:00 pm to 7:45 pm
November to February 10:15 am to 2:00 pm & from 3:00 pm to 5:45 pm
The Pavilion is open every day of the year except December 25th. However, the Pavilion may occasionally be closed to the public or access may be restricted.
The days that it is closed are marked on the side calendar (the black dot indicates that there is an activity and the grey circle that it is closed all day).
**Notice alteration of opening hours:
18/04 open from 10 am to 2 pm
20/04 closed all day
22/04 open from 10 am to 2 pm
24/04 closed all day
25/04 closed all day
27/04 closed all day
30/04 open from 2 pm to 8 pm
09/05 closed all day
28/05 closed all day
Open Doors 2023
First Sunday of each month. No reservation needed.
12 February – Open day Santa Eulàlia
23 April – Open day – Sant Jordi – pavelló de lectura
13 May – Open night – Museums Night
24 September – Open day La Mercè
7 & 8 October – Viu Montjuic. The Parc of Culture
Av. Francesc Ferrer i Guàrdia, 7
[email protected]
Tel. 93 215 10 11
Reconstruction (1986) of the German pavilion for the 1929 Barcelona International Exhibition conceived by Ludwig Mies van der Rohe and Lilly Reich, who at the time laid the foundations of modern architecture.
The Mies van der Rohe Pavilion is cataloged as a cultural asset of national interest (BCIN) by the Generalitat and as a Monument to the Spanish Historical Heritage (BIC) by the Ministry of Education, Culture and Sport.
Prices
Audioguide included in the ticket.
General entrance 8€
Students | Unemployed | Reduced “Pink Card” | Large family card 4€
aged <16 | Free “Pink Card” | ICOM | AMC card | Accompanying Metropolitan Pass | Teachers in regular training centres | profesional tour guides and journalists in the exercise of their work | Holders of the Generalitat de Catalunya’s disability card (in the case of a recognized third party ticket, the companion also enters for free) and first Sunday of each month Free entrance
Bus Turístic | Barcelona Card | Barcelona City Tour | Docomomo International members | registered architect in Col·legi d’Arquitectes de Catalunya -25%
Mies van der Rohe Pavilion Card 20€
Unlimited access to the Pavilion during one year from purchase date.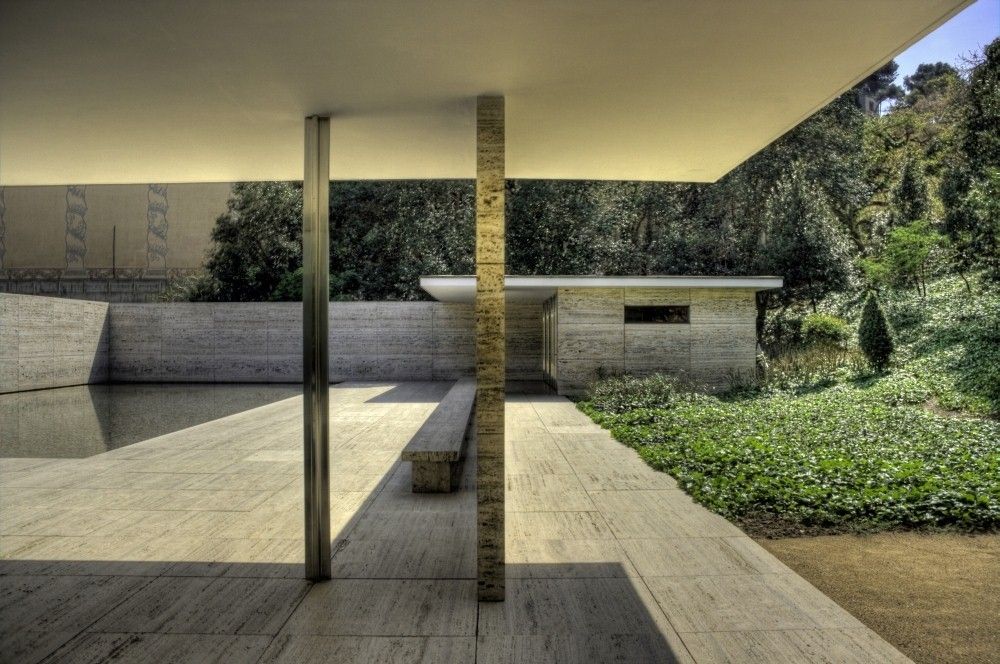
Proof document required for any discount.
Groups
Entrance per person (>15 people) 6€
Catalan universities students on a concerted visit during school hours Free entrance
Catalan elementary, secondary and high school students on a concerted visit during school hours Free entrance
Reservation at [email protected] is required.
Services
Specialized architecture guided tour 97€
School Activities Program for high school students 75€
Prior reservation and payment is required.
Passes not included in the price.
Private virtual guided tours a la carte 150€
Duration: 1 hour. Languages: Catalan, Spanish, English and German.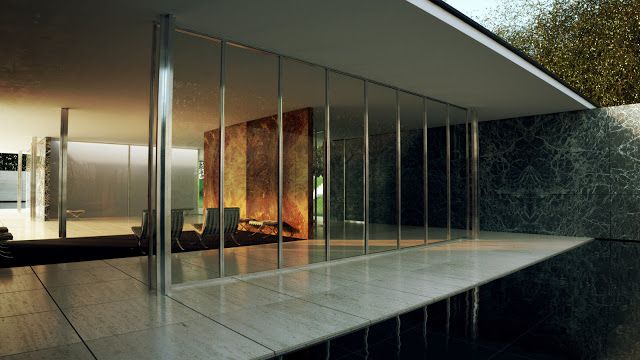
Unlimited attendees.
Reservations to be arranged at least 1 week in advance at [email protected]
– With the price of the tickets you contribute to the conservation of the building and the organization of activities by the Fundació Mies van der Rohe.
– Visitors undertake to make responsible use of the elements of the Pavilion at their own risk.
– Reserved the right of admission: The Pavilion workers are entitled to restrict access or permanence of visitors according to their criteria and, in case of non-compliance with the rules expel the visitor without refund of the amount of the ticket.
– Pavilion image rights: required authorization from Fundació Mies van der Rohe for professional photographing or filming or for commercial use.
– The Pavilion is accessible for people with reduced mobility.
Barcelona Pavilion | Architectuul
Onix just arrived during the re-construction of the #Barcelona Pavilion, May 1986
Barcelona Pavilion – present view
Barcelona Pavilion
Barcelona Pavilion, view inside
Interior showcasing the use of marble
Barcelona Chair
1 of 19
The Barcelona Pavilion, also known as the German Pavilion, designed by Ludwig Mies van der Rohe, as the German national Pavilion for the 1929 Barcelona International Exhibition.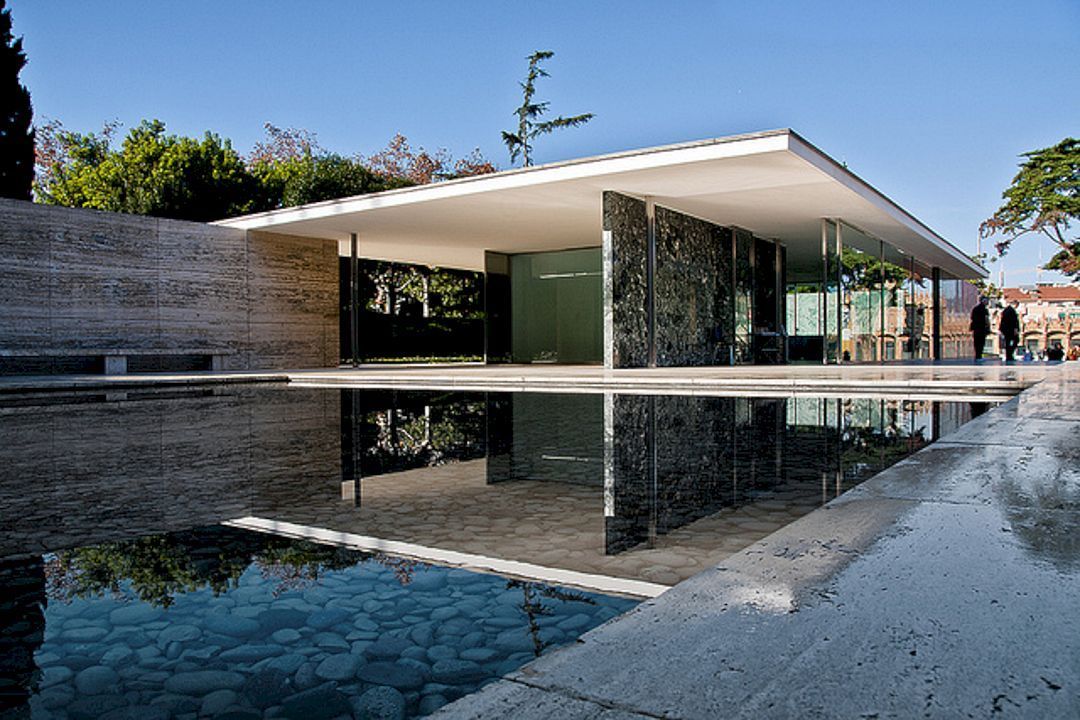
The building has become a seminal icon of modernist twentieth-century architecture, comprising symmetry, open-plan spaces, precise proportion and minimalist design. Combined with materials of glass, steel and extravagant marble. The same features of minimalism can be applied to the prestigious furniture specifically designed for the building, among which the iconic 6249|Barcelona chair.
Concept
The Pavilion was supposed to represent the new Weimar Germany: democratic, culturally progressive, prospering, and thoroughly pacifist; a self-portrait through architecture. The Commissioner, Georg von Schnitzler said it should give “voice to the spirit of a new era”. This concept was carried out with the realization of the “Free plan” and the “Floating room”.
The Building
After rejecting the original site because of aesthetic reasons, Mies agreed to a quiet site at the narrow side of a wide, diagonal axis, where the Pavilion would still offer viewpoints and a route leading to one of the exhibition’s main attractions, the “Spanish Village”.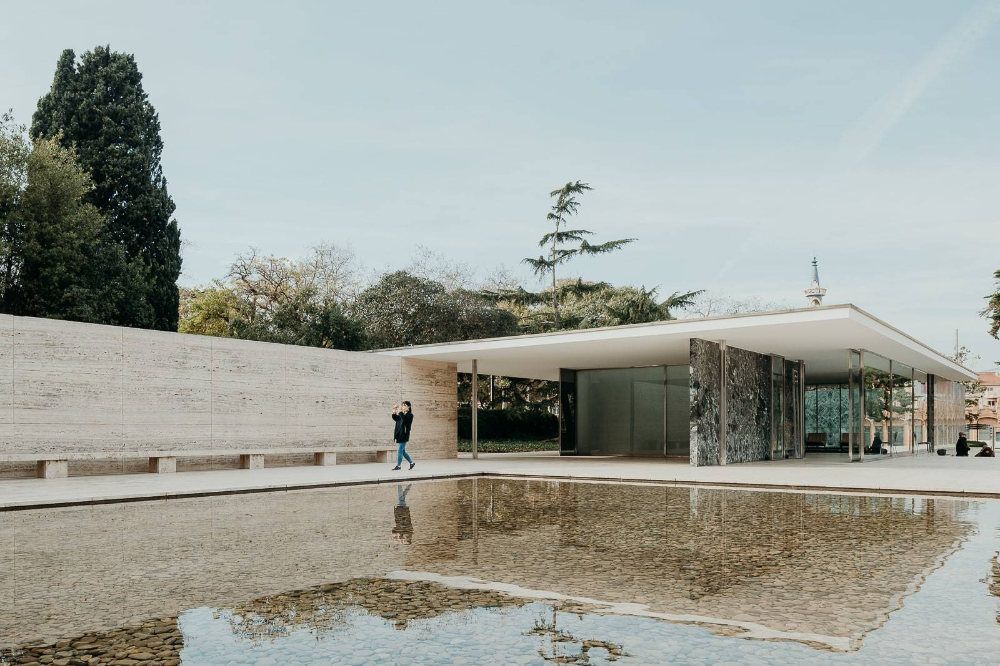
The Pavilion was going to be bare, no trade exhibits, just the structure accompanying a single sculpture and purpose-designed furniture (the Barcelona Chair). This lack of accommodation enabled Mies to treat the Pavilion as a continuous space; blurring inside and outside. However, the structure was more of a hybrid style, some of these planes also acted as supports. The entire building rests on a plinth of travertine. A southern U-shaped enclosure, also of travertine, helps form a service annex and a large water basin. The floor slabs of the pavilion project out and over the pool-once again connecting inside and out. Another U-shaped wall on the opposite side of the site also forms a smaller water basin. This is where the statue by Georg Kolbe sits. The roof plates, relatively small, are supported by the chrome-clad, cruciform columns. This gives the impression of a hovering roof.
Mies wanted this building to become “an ideal zone of tranquillity” for the weary visitor, who should be invited into the Pavilion on the way to the next attraction.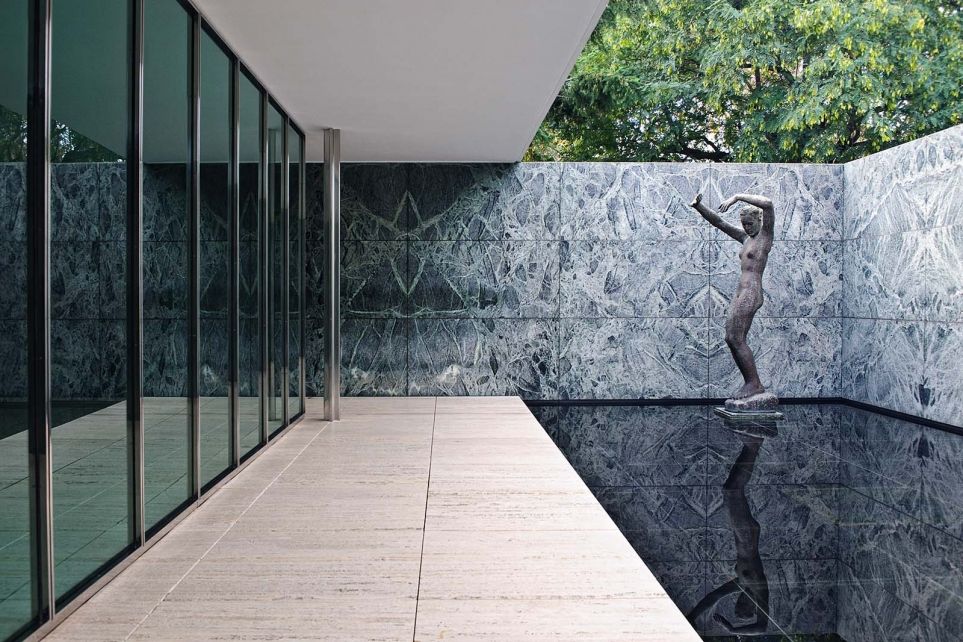
Another unique feature of this building is the exotic materials. Plates of high-grade stone materials like veneers of Tinos verde antico marble and golden onyx as well as tinted glass of grey, green, white, as well as translucent glass, perform exclusively as spatial dividers.
Dis-assembly and Re-building
After the closure of the Exhibition, the Pavilion was disassembled in 1930.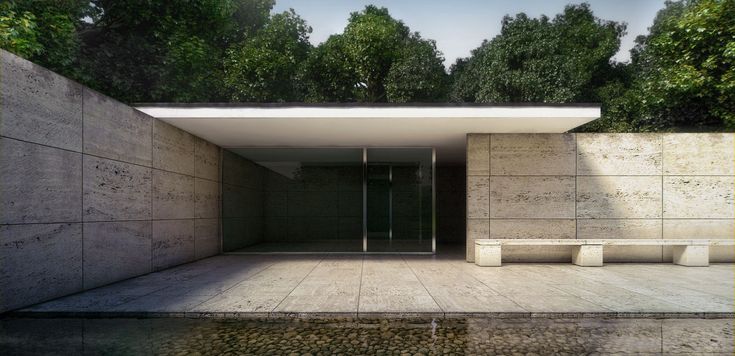
In 1980 Oriol Bohigas, as head of the Urban Planning Department at the Barcelona City Council, set the project in motion, designating architects Ignasi de Sola-Morales, Cristian Cirici and Fernando Ramos to research, design and supervise the reconstruction of the Pavilion.
Work began in 1983 and the new building was opened on its original site in 1986.
All2000 – present1980 – 19991940 – 19791920 – 1939Before 1920Go to article
All our texts and many of our images appear under the Creative Commons Attribution Share-Alike License (CC BY-SA). All our content is written and edited by our community.
Go to article
Pavilion Mies van der Rohe
In 1886, a boy was born in the German city of Aachen, whose name will soon become famous far beyond the borders of Germany.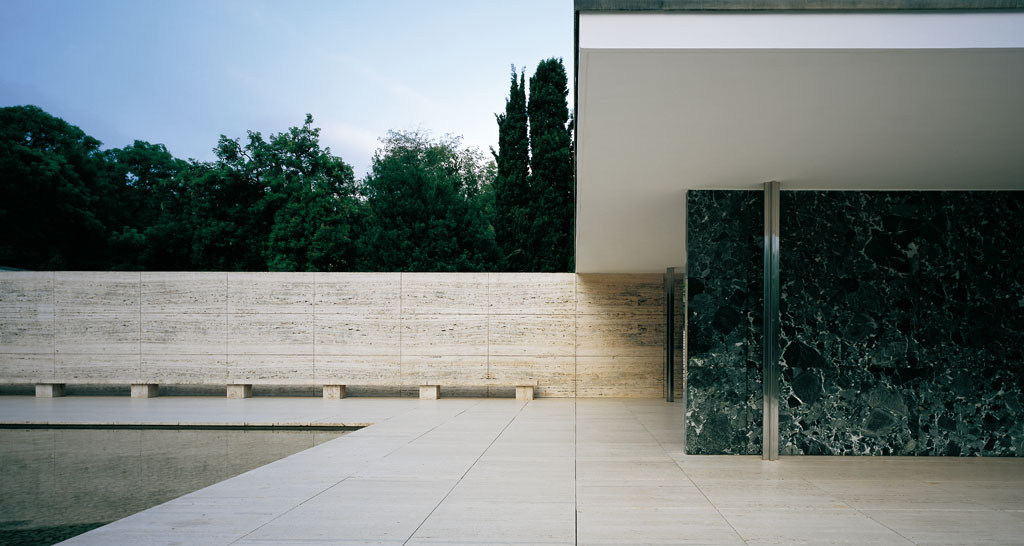
History of creation
In 1929, an already established architect was commissioned to design the German national pavilion for the opening of the International Exhibition, which was held in Barcelona.
The young architect’s original approach to design has already taken shape, and at the same time it was strikingly different from the traditional, typical vision of buildings, and this time he has gone away from using typical ornamentation. To create the decor, an original material was chosen – for the construction of the Mies van der Rohe Pavilion, the author used natural materials: steel, glass, a number of different types of marble – antique green marble, golden onyx, Alpine marble, and also Roman travertine.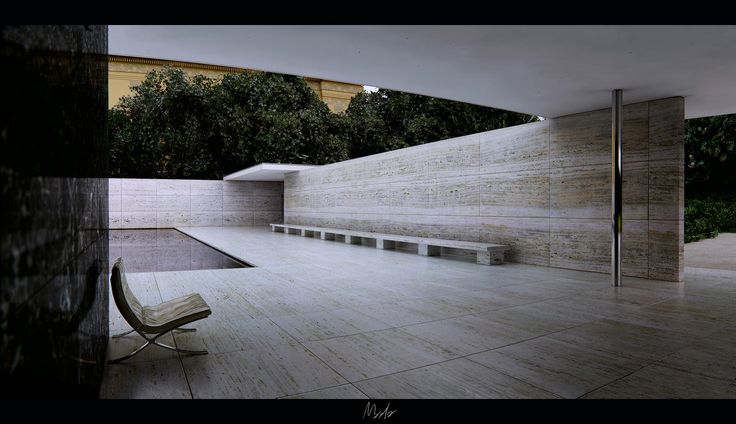
The author used natural materials
And any of them played their part in shaping the effects, each added some striking accent to the creation of an unimaginably stylish and quite picturesque structure of the Mies van der Rohe Pavilion.
At first glance, this atypical project made an impression with its originality: a building appeared before the audience, in which there were no doors, not a single separate room. Between the deliberately accentuated rooms there is a terrace open to the bright sun, a swimming pool that captures almost the entire building area, a gallery that embraces the building. According to the architect’s idea, there were almost no exhibits here. And the Mies van der Rohe Pavilion actually turned into it – into the most striking exhibit, a sculptural composition from the future.
Of all the objects shown by the author, only the sculpture “Dancer” (Georg Kolbe) and a row of leather-covered armchairs differed. The furniture turned out so successful that it is still produced by an American furniture company, and, moreover, it serves as an icon of modern design.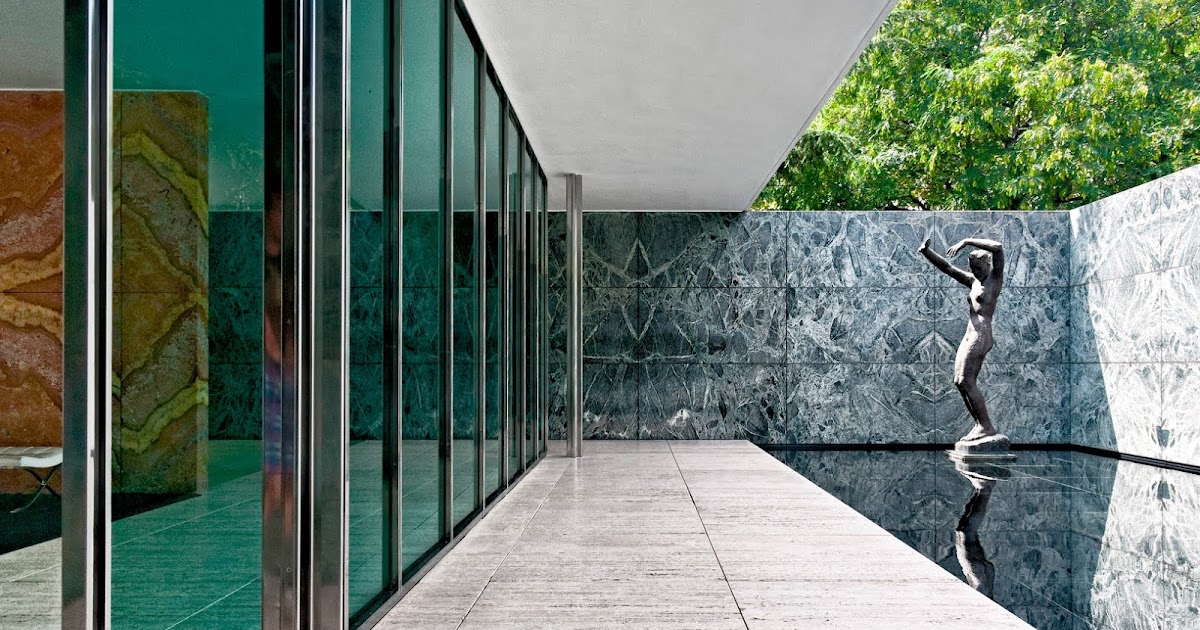
Mies van der Rohe Pavilion after the exhibition
In 1930, following the completion of the exhibition, the pavilion was dismantled, and soon its traces were lost in Germany. Years passed and its importance for the architecture of the 20th century grew and grew. And then, at 19In the year 80, in the urban planning department of Barcelona, they decided to recreate the building. Work began in 1983, the original drawings of the architect and surviving photos were used as projects.
In 1986, a completely reconstructed building of the Mies van der Rohe Pavilion was opened on the same site. For the reconstruction, the same materials were used as were used initially – the same origin, the same parameters.
Mies van der Rohe Pavilion building
In 1983, a museum was established here, which preserves the works of the architect: it concentrates an archive of materials related to the life and work of the architect.
One who finds himself here has a feeling that the space around him, like water, is located somewhere between flying walls, intersected textured floors and missing ceilings.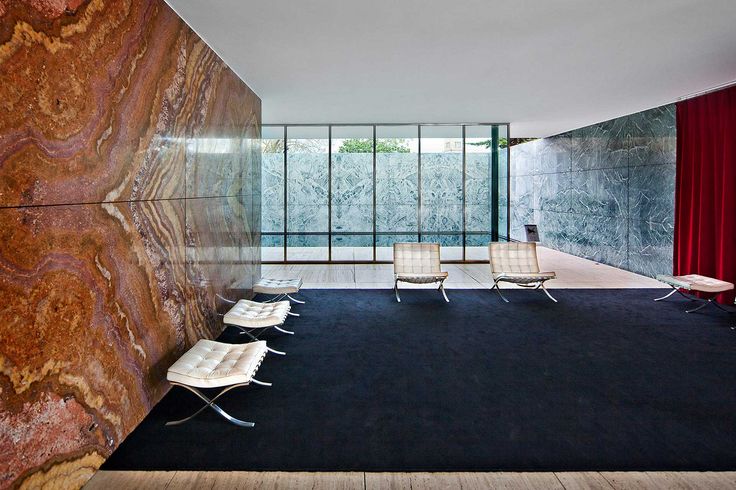
At the Mies van der Rohe pavilion
Ticket prices
- Adults €5
- For children under sixteen years of age – no charge
- For students – 2.60 €.
Opening hours
- March 1st to October 30th: 10 am to 8 pm.
- From November 1 to February 28: from ten in the morning to six in the evening.
How to get there
- Metro (L1 and L3) – Plaza de España station.
- Tourist bus – red route, Placa d’Espanya station.
- Bus #13, #50 – Caixa Forum stop.
Address
The pavilion is located at:
- Av. Francesc Ferrer i Guardia, 7.
Mies van der Rohe Pavilion on the map of Barcelona
-
How to avoid queues at Barcelona attractions.
Tickets for the Sagrada Familia and Park Güell skip the line.
- How not to be deceived by local taxi drivers. Order a taxi in advance with fixed rates online. The most reliable service for ordering a taxi – KiwiTaxi .
- Excursions in Barcelona with locals will help you get to know this city for real. The best way to get comfortable in an unfamiliar city is to walk around it with a person who has lived here for many years.
- We advise you to take out travel insurance so that there are no unpleasant surprises while traveling to Barcelona.
- Barcelona City Pass is a one-stop card that makes organizing your holiday in Barcelona easier and saves you a lot of time and money.
- Hotels in Barcelona: is our selection and recommendations.
-
Bus Turistic is a tourist bus and a great way to get to all the necessary monuments of Barcelona quickly, with a breeze and comfort.
- Drimsim is a universal international SIM card and a free travel application. Best prices, fast internet and worldwide calls.
Pavilion Mies van der Rohe in Barcelona
Contents
- Mies van der Rohe Pavilion in Barcelona
- Ludwig Mies van der Rohe
- How to get to Mies van der Rohe Pavilion in Barcelona
- Mies van der Rohe Pavilion in Barcelona on the map
041
Many tourists come to Barcelona just to visit the famous Mies van der Rohe Pavilion. And this is not surprising, because there really is something to see there.
Built in 1929 for the International Exhibition, the Pavilion is located at the foot of the famous Montjuic mountain on the main axis of the exhibition. It is one of the most outstanding monuments of the 20th century and the best work of the famous German architect and designer Ludwig Mies van der Rohe.
Ludwig Mies van der Rohe (1886 – 1969) was a German architect who worked for a long time with Peter Behrens, under whose influence his own style was formed.
In his work, Mies attached great importance to new technologies and Prussian classicism. He became one of the founders of the concept of simplification and universality in architecture, as evidenced by one of the master’s most famous quotes, known even to people not related to architecture: “Less is more.”
The Ludwig Mies van der Rohe Pavilion with its innovative design and unconventional decoration impresses every visitor. The plinth is made of travertine, there are also two pools lined with black glass. The asymmetric onyx walls are decorated with marble, travertine and two rows of chrome-plated steel pillars.
The internal partitions were created from smoky gray and bottle glass, and one of the walls is equipped with internal lighting. At the same time, there are no doors or enclosed spaces in the pavilion. An interesting detail – a black carpet, golden onyx and a bright red curtain symbolized the German flag.
The architect insisted that there should be no additional exhibits in the pavilion, because the building itself is a work of art.
But inside there are still some items that create a harmonious composition. In its center is the sculpture of Georg Kolbe “Dancer”. It is carved from green marble. It is located near the pool, marble and glass walls, so its reflection creates the effect of a plurality of sculpture.
In addition, the Pavilion has unique furniture designed by Mies van der Rohe. Chairs, couches and a transparent table turned out to be so harmonious that they were put into mass production. The composition, known as “Barcelona”, is produced by the American company “Knoll”.
Perhaps the most famous object of the composition is a metal chair upholstered in white leather. It was created as a unique seat for the king and queen of Spain, and the stools were intended for servants. The examples that are produced today retain the original dimensions (75 x 76 x 77 cm; seat height 43 cm) and consist of a metal structure with taffeta cushions. It is considered the standard of modern design.
The history of the Mie van der Rohe Pavilion is as remarkable as its appearance.
- Ludwig Mies van der Rohe

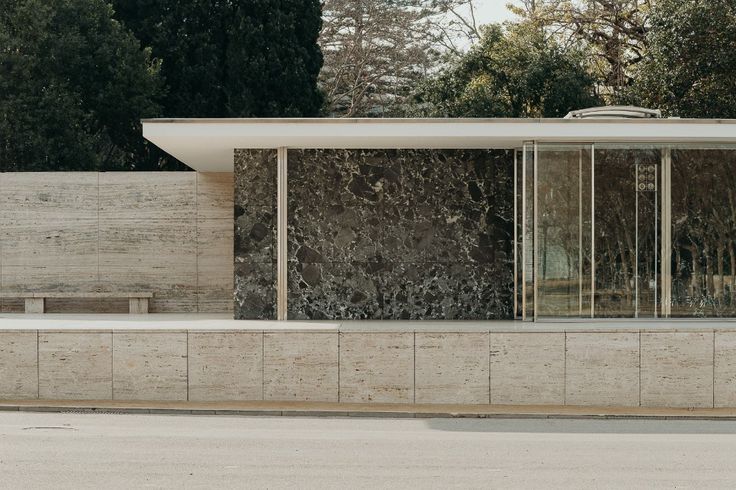 Tickets for the Sagrada Familia and Park Güell skip the line.
Tickets for the Sagrada Familia and Park Güell skip the line.
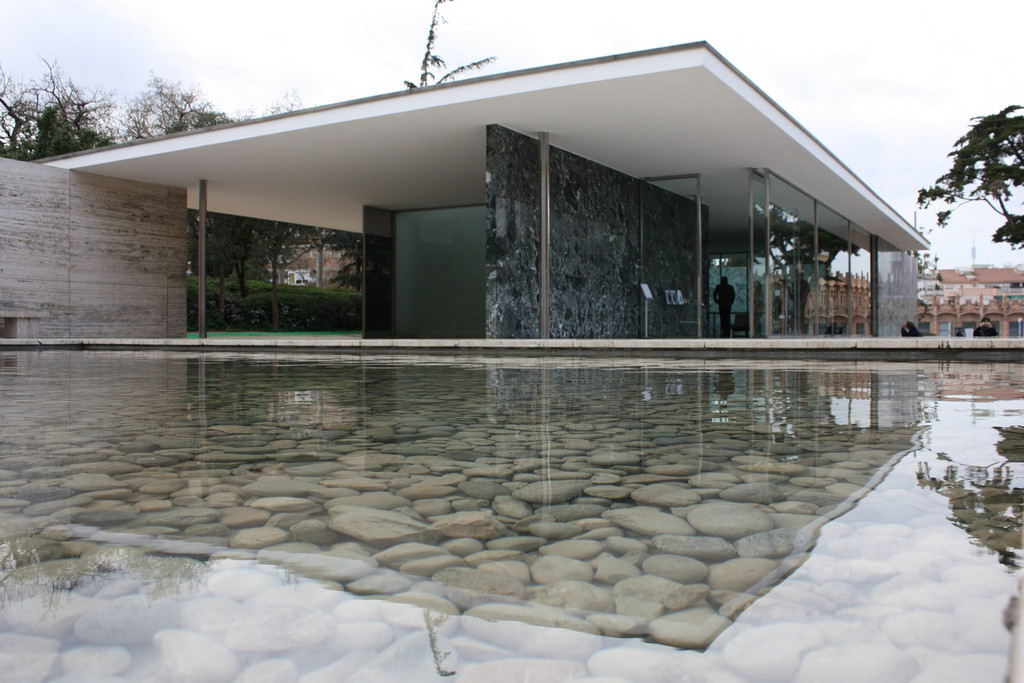
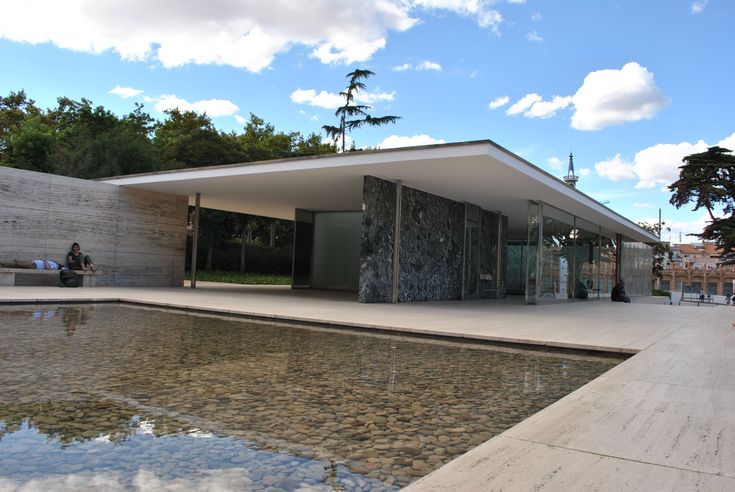 In his work, Mies attached great importance to new technologies and Prussian classicism. He became one of the founders of the concept of simplification and universality in architecture, as evidenced by one of the master’s most famous quotes, known even to people not related to architecture: “Less is more.”
In his work, Mies attached great importance to new technologies and Prussian classicism. He became one of the founders of the concept of simplification and universality in architecture, as evidenced by one of the master’s most famous quotes, known even to people not related to architecture: “Less is more.” 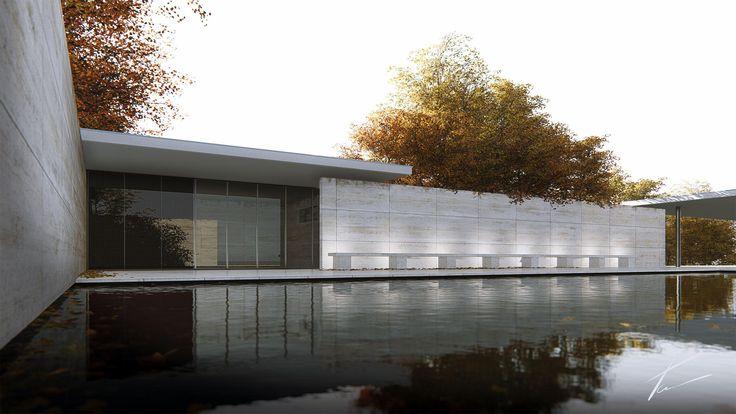 But inside there are still some items that create a harmonious composition. In its center is the sculpture of Georg Kolbe “Dancer”. It is carved from green marble. It is located near the pool, marble and glass walls, so its reflection creates the effect of a plurality of sculpture.
But inside there are still some items that create a harmonious composition. In its center is the sculpture of Georg Kolbe “Dancer”. It is carved from green marble. It is located near the pool, marble and glass walls, so its reflection creates the effect of a plurality of sculpture. 