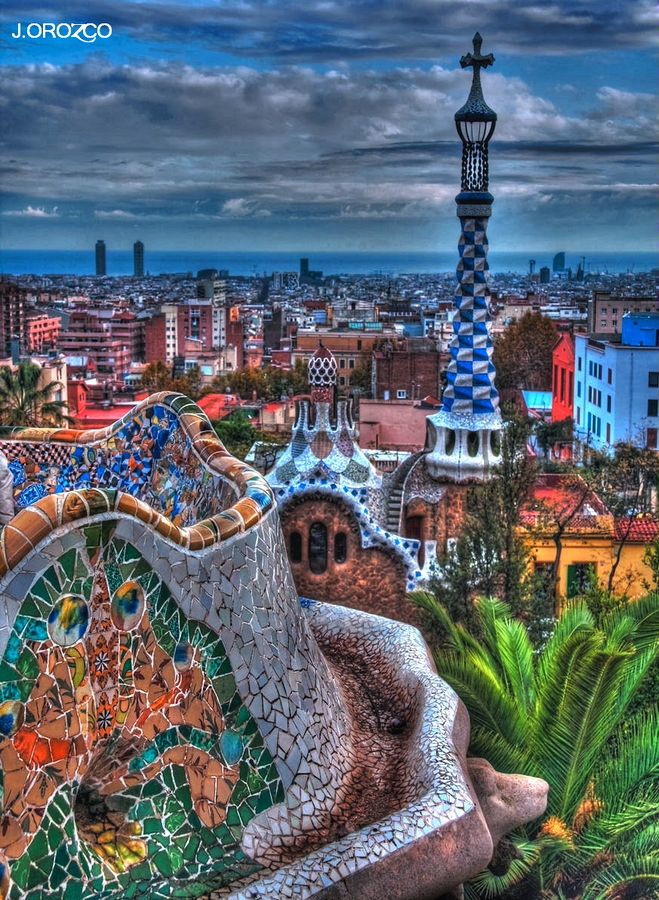Works of Antoni Gaudí – Maps
Your browser does not support JavaScript.
tune Filter
The List
Works of Antoni Gaudí
- Description
- Maps
- Documents
- Gallery
- Video
- Indicators
Multiple Locations (7)
| ID | Name & Location | State Party | Coordinates | Property | Buffer Zone |
|---|---|---|---|---|---|
|
320-001 |
Park Güell |
Spain |
N41 24 59. E2 9 7.7 |
10.79 ha |
9.4 ha |
|
320-002 |
Palacio Güell |
Spain |
N41 22 50.50 E2 10 30.60 |
0.17 ha |
3. 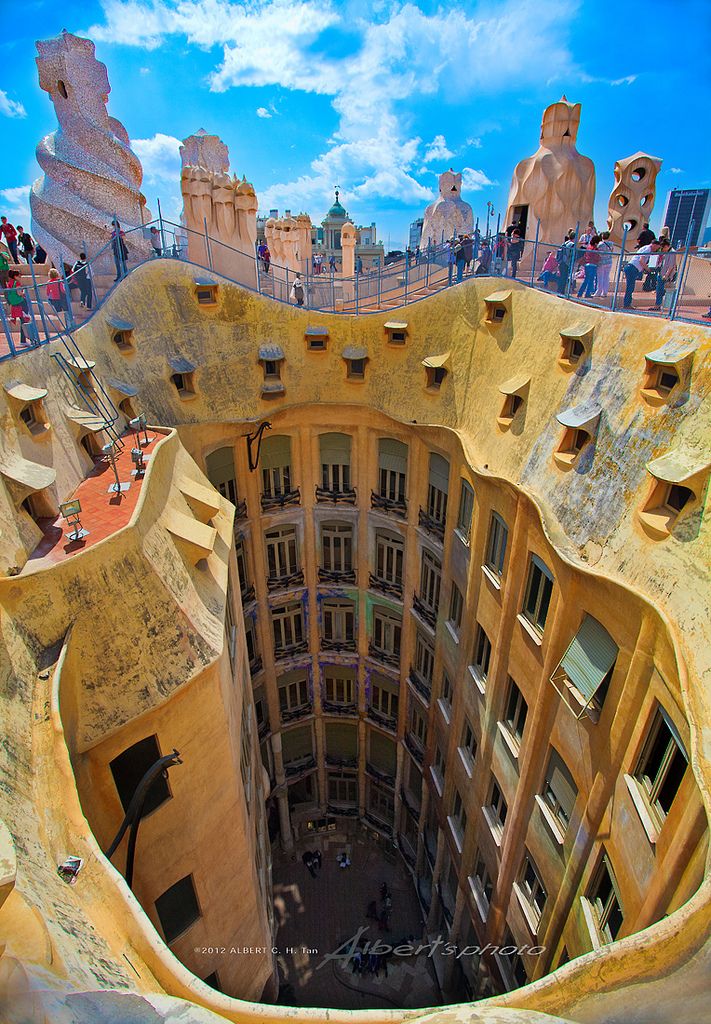 66 ha 66 ha
|
|
320-003 |
Casa Milà “La Pedrera” |
Spain |
N41 23 51.3 E2 9 46.9 |
0.5 ha |
11.17 ha |
|
320-004 |
Casa Vicens |
Spain |
N41 24 19. 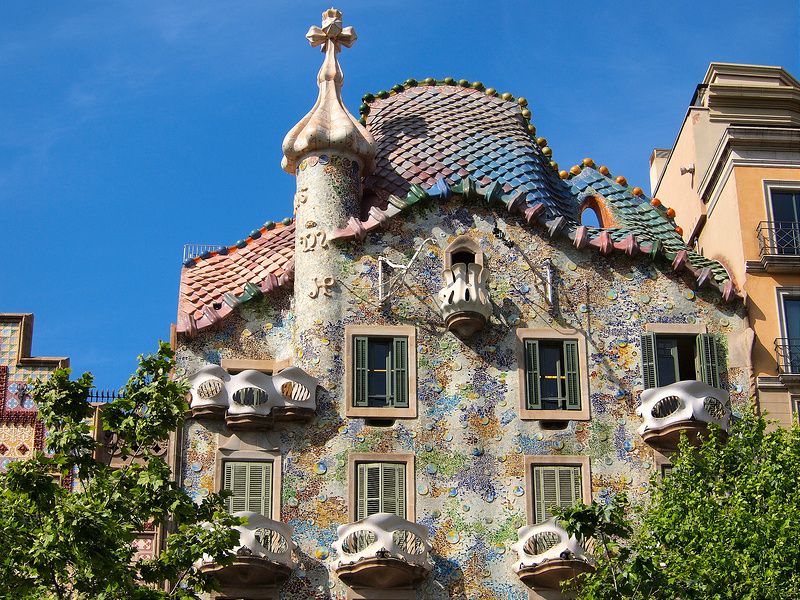 10 10 E2 9 6.30 |
0.12 ha |
4.23 ha |
|
320-005 |
Nativity Façade and Crypt of the Basílica de la Sagrada Família |
Spain |
N41 24 19.8 E2 10 30.2 |
0.19 ha |
7. 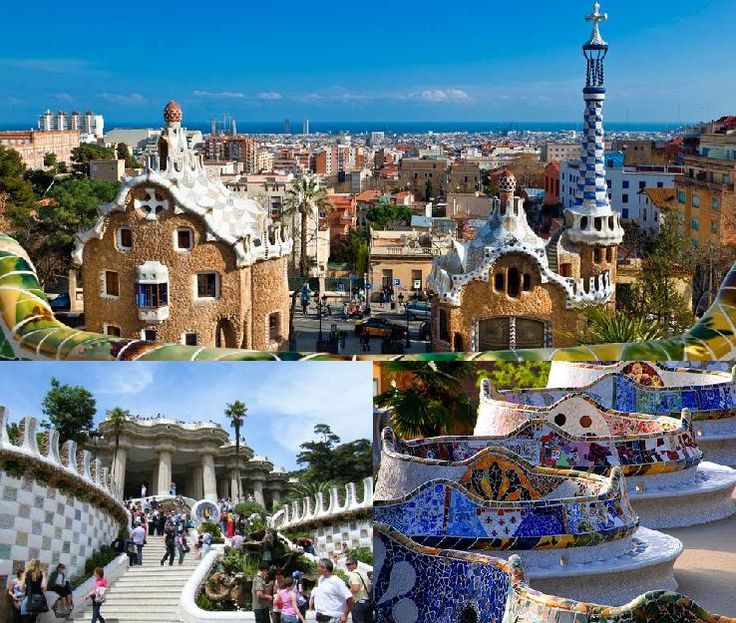 22 ha 22 ha
|
|
320-006 |
Casa Batlló |
Spain |
N41 23 29.89 E2 9 53.17 |
0.46 ha |
1.02 ha |
|
320-007 |
Crypt at the Colònia Güell |
Spain |
N41 21 56. 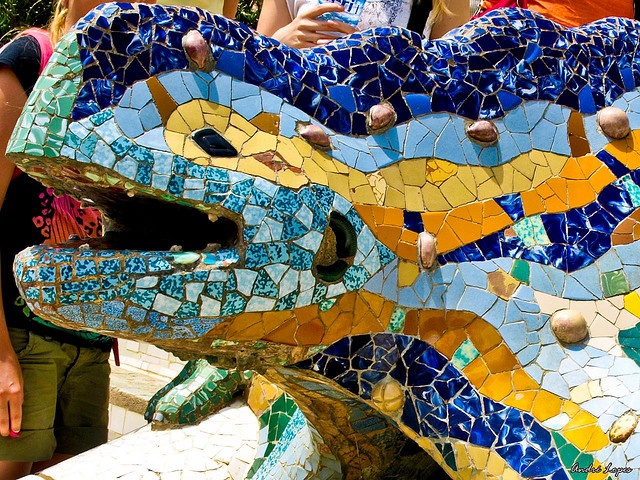 40 40 E2 1 44.10 |
0.22 ha |
0.32 ha |
Download World Heritage Properties into different formats (RSS/XML/KML)
Maps
| Date | Title | |
|---|---|---|
|
|
2004 |
Works of Antoni Gaudí. Map showing Parque Güell |
|
|
2004 |
Works of Antoni Gaudí. 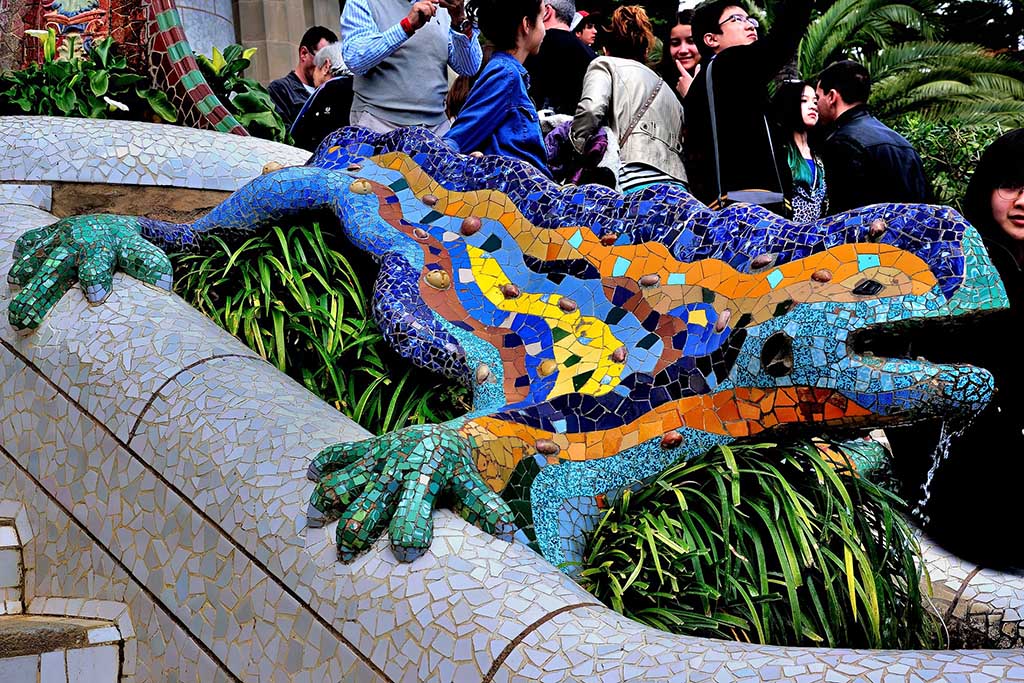 Map showing Palacio Güell Map showing Palacio Güell
|
|
|
2004 |
Works of Antoni Gaudí. Map showing Casa Mila |
|
|
2004 |
Works of Antoni Gaudí. Map showing Casa Vicens |
|
|
2004 |
Works of Antoni Gaudí. 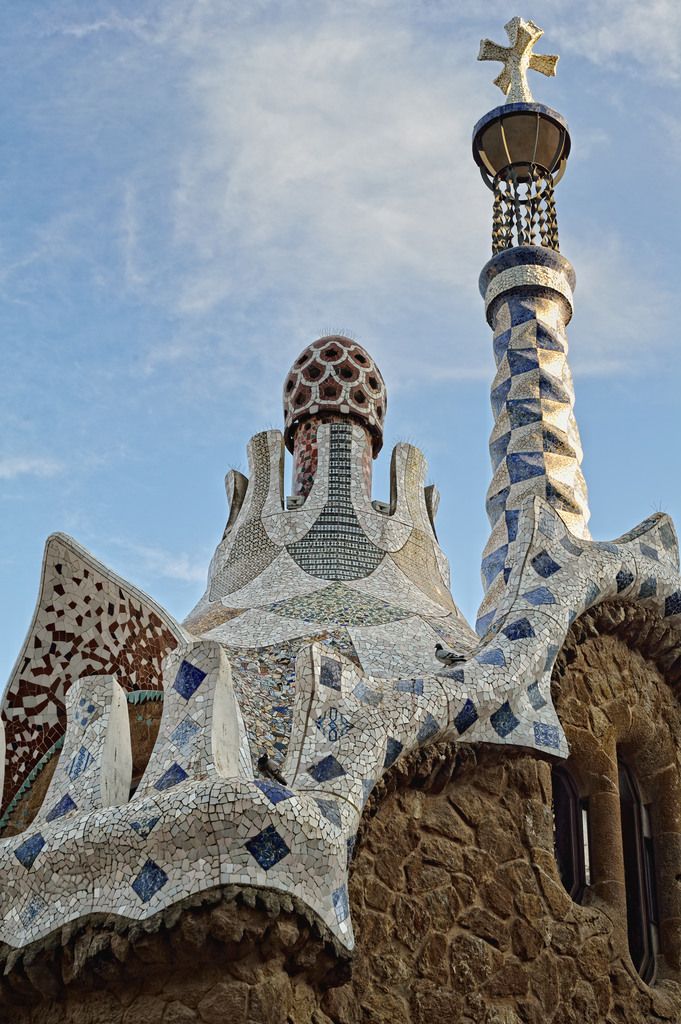 Map showing Casa Batlló Map showing Casa Batlló
|
|
|
2004 |
Works of Antoni Gaudí. Map showing Gaudí’s work on the Crypt at the Colònia Güell |
|
|
2012 |
Works of Antoni Gaudí. Map showing the Gaudí’s work on the Sagrada Familia Clarification / adopted |
top
remember my profile
Forgot your username or password?
Become a member
Works of Antoni Gaudí – Documents
Your browser does not support JavaScript.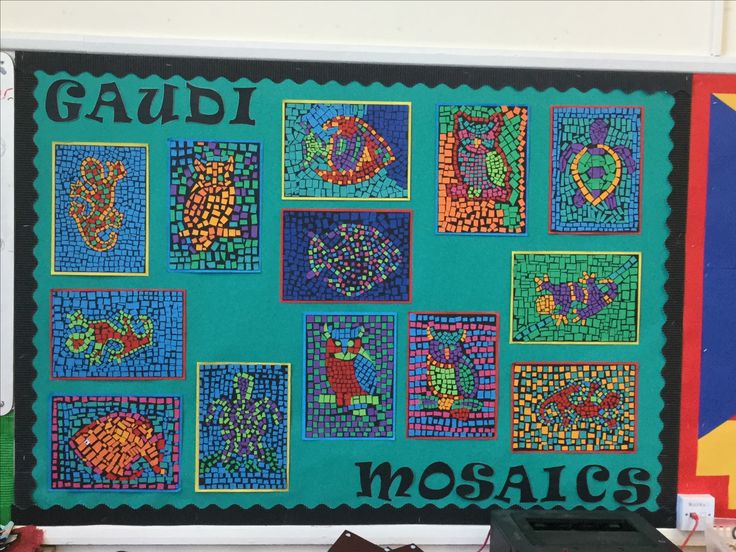
tune Filter
The List
Works of Antoni Gaudí
- Description
- Maps
- Documents
- Gallery
- Video
- Indicators
| Advisory Bodies Evaluations | |
|---|---|
|
2005 |
Advisory Body Evaluation (ICOMOS) |
|
1984 |
Advisory Body Evaluation (ICOMOS) / Évaluation de l’organisation consultative (ICOMOS) |
| Maps | |
|
2012 |
Works of Antoni Gaudí. 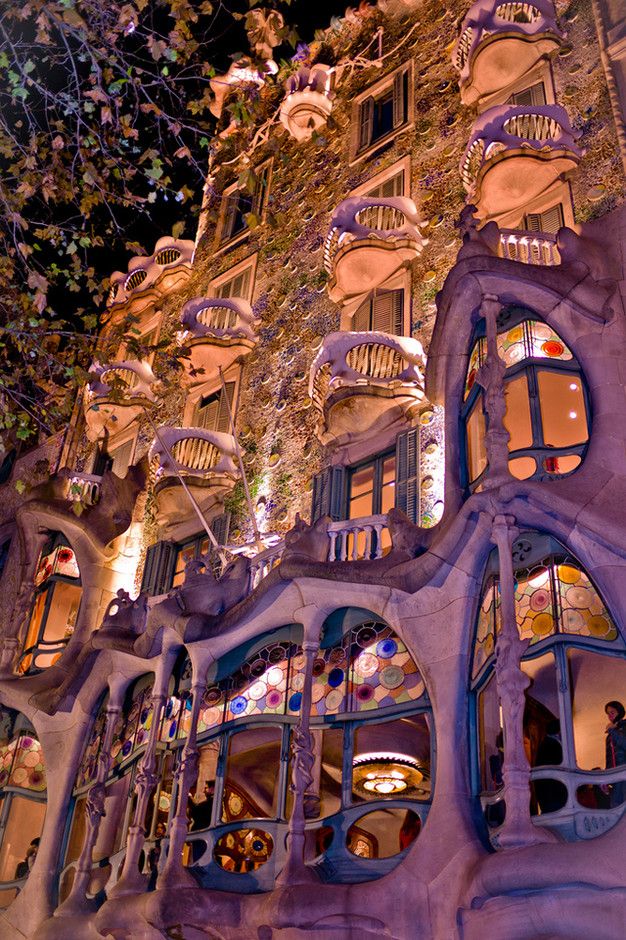 Map showing the Gaudí’s work on the Sagrada Familia Map showing the Gaudí’s work on the Sagrada Familia
|
|
2004 |
Works of Antoni Gaudí. Map showing Parque Güell |
|
2004 |
Works of Antoni Gaudí. Map showing Palacio Güell |
|
2004 |
Works of Antoni Gaudí. Map showing Casa Mila |
|
2004 |
Works of Antoni Gaudí. Map showing Casa Vicens |
|
2004 |
Works of Antoni Gaudí. 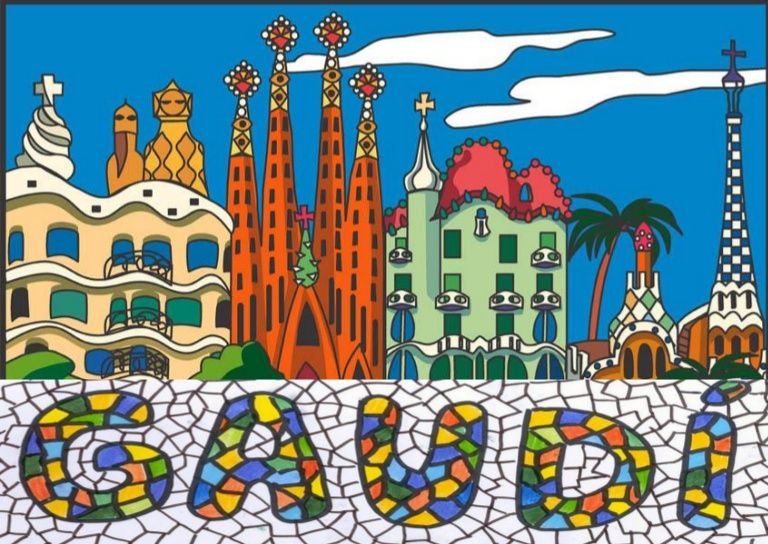 Map showing Casa Batlló Map showing Casa Batlló
|
|
2004 |
Works of Antoni Gaudí. Map showing Gaudí’s work on the Crypt at the Colònia Güell |
| Decisions | |
|
2014 |
38COM 8E – Adoption of Retrospective Statements of Outstanding Universal Value |
|
2013 |
37COM 7B.103 – Omnibus Decision |
|
2012 |
36COM 8D – Clarifications of property boundaries and areas by States Parties in response to the Retrospective Inventory |
|
2011 |
35COM 7B. 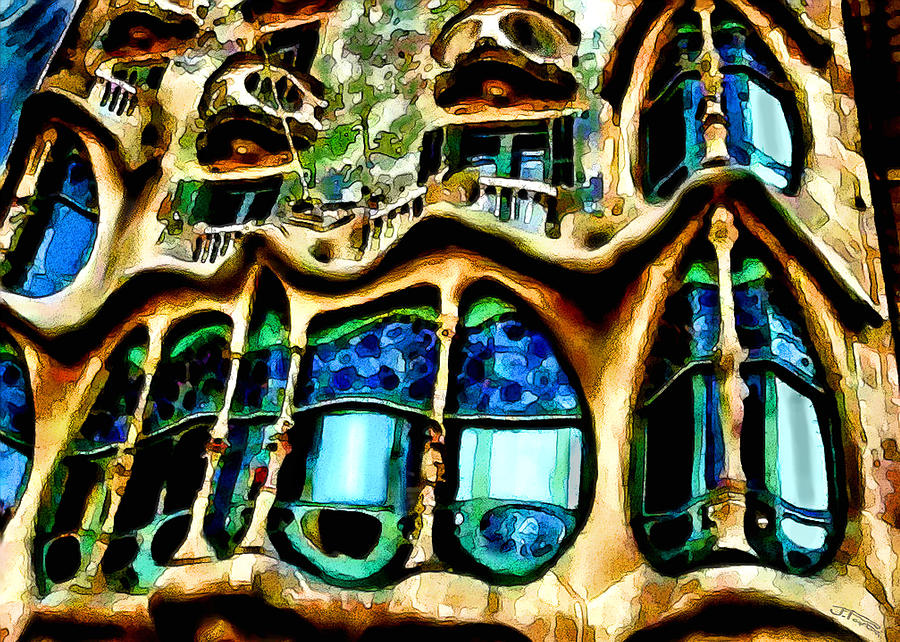 109 – Works of Antoni Gaudí (Spain) (C 320bis) 109 – Works of Antoni Gaudí (Spain) (C 320bis)
|
|
2010 |
34COM 7B.98 – Works of Antoni Gaudí (Spain) (C 320bis) |
|
2009 |
33COM 7B.121 – Works of Antoni Gaudí (Spain) (C 320 bis) |
|
2008 |
32COM 7B.108 – Works of Antoni Gaudí (Spain) (C 320 bis) |
|
2005 |
29COM 8B.47 – Extension of Properties Inscribed on the World Heritage List (Parque Güell, Palacio Güell and Casa Mila in Barcelona) |
|
1984 |
Report of the 8th Session of the Committee |
|
1984 |
08COM IXA – Inscription: Parque Guell, Palacio Guell and Casa Mila, in Barcelona (Spain) |
| Periodic Reporting | |
|
2014 |
Periodic Reporting Cycle 2, Section II |
|
2006 |
Periodic Reporting Cycle 1, Section II (Summary) |
| State of conservation reports | |
|
2013 |
State of conservation reports |
|
2011 |
State of conservation reports |
|
2010 |
State of conservation reports |
|
2009 |
State of conservation reports |
|
2008 |
State of conservation reports |
top
remember my profile
Forgot your username or password?
Become a member
Architect Antonio Gaudí: 7 best projects
Once you see a building designed by this architect, you will remember its style forever.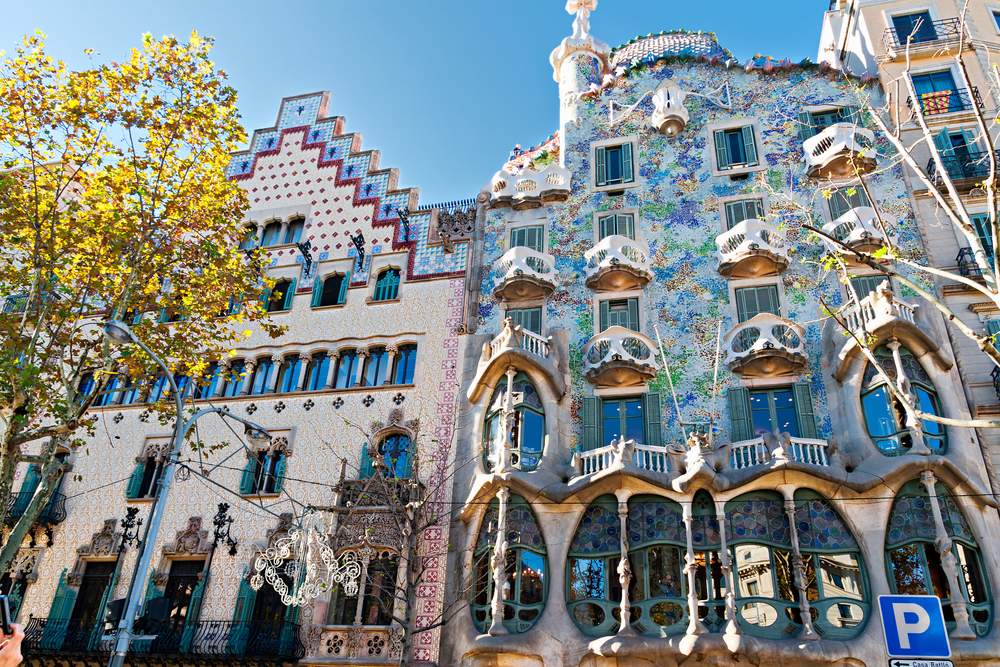
Photo: Shutterstock
The lack of straight lines, colorful mosaics, the play of light and color, exceptional attention to detail, and as a result – architectural objects that appeared in an ordinary city as if from another world. Gaudi is called the “genius of the place”, most of his creations are in Barcelona, and it was they who became the face of the capital of Catalonia. Gaudi considered nature to be his main inspiration and tried to convey the beauty of the world around him in color schemes, architectural curves and forms.
Gaudí’s Catalan Art Nouveau: 7 buildings that made Barcelona famous
- Biography
- Best projects
- Architects’ comments
adv.rbc.ru
Short biography of Antonio Gaudí
Antonio Gaudí y Cornet was born on June 25, 1852 in the small Catalan town of Reus.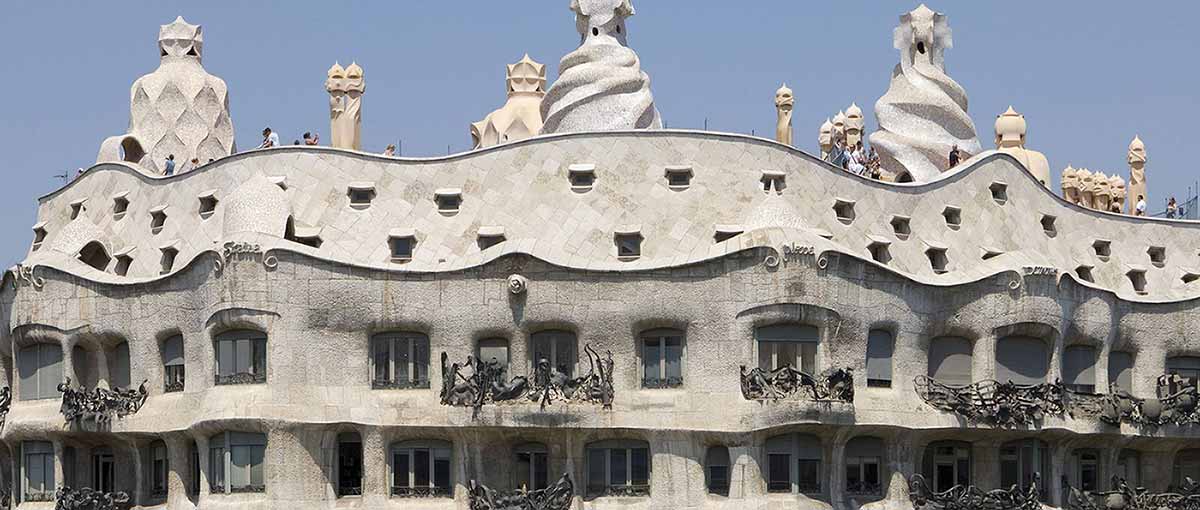
Photo: Public Domain
Güell and Gaudí’s collaboration resulted in such architectural objects as Güell Palace, Güell Park, Güell wine cellars, pavilions of the estate in Pedralbes near Barcelona, chapels and crypts of Colonia Güell. After the construction of the palace was completed, Antonio became one of the most fashionable architects in Barcelona. Between 1898 and 1912, he built three residential buildings – Calvet, Mila and Batllo, which soon became significant landmarks of the city.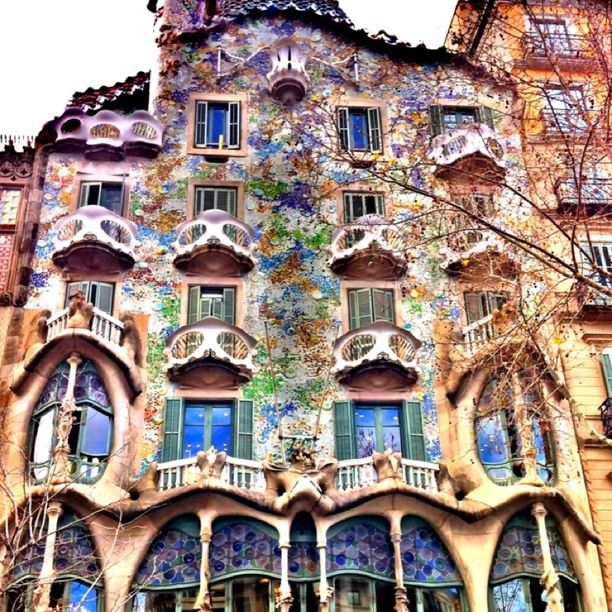
At the same time, in the 1880s, Gaudí implemented no less significant projects – the House of Vicens, the Villa El Capriccio – one of the few of his works that are located outside of Barcelona.
In 1884, Gaudí led the construction of the Sagrada Familia. He replaced the architect Francisco de Paula del Villara, who, due to disagreements with the customer, refused to work. Antonio devoted himself entirely to the construction of the temple.
At the age of 73, before he could complete his main project, Gaudí, who always preferred to walk, was hit by a tram. Due to the fact that the last years of his life the architect did not particularly follow his appearance, local taxi drivers mistook him for a beggar and refused to take him to the hospital for a long time. So the once most successful master, who had a line of rich customers, ended up in a hospital for the poor. When Gaudí was finally found out, it was too late – they couldn’t save him.
From Gaudí to Hadid: 7 projects that were not realized
House of Vicens
Gaudí’s first significant work is considered to be this building.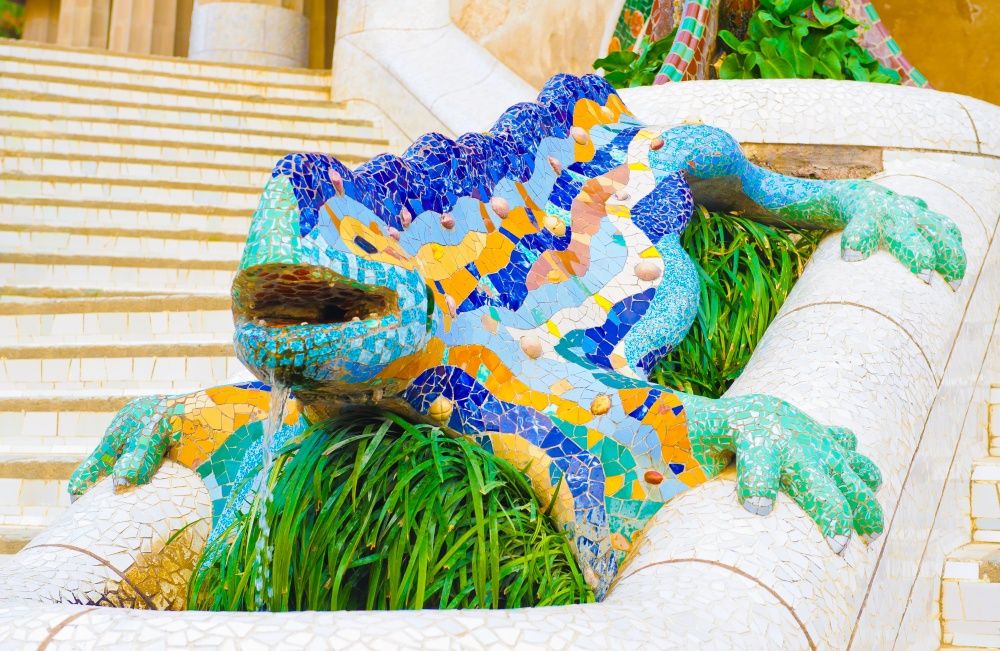
Photo: Pol Viladoms/wikipedia.org
The design of the house is made in neo-Mudéjar style, referring to the Spanish architecture of the Middle Ages. But even then, the recognizable handwriting of Gaudi was noticeable, and one of his first works immediately attracted attention with its originality compared to the general view of Barcelona at that time.
Photo: Andrea G/Pexels
A garden was laid out around the house, in which Gaudí designed a fountain, part of the fence and a rotunda in the form of palm leaves.
Bellesguard Tower
In 1900 Antonio Gaudí was approached by the wife of the industrialist Jaume Figueres with a request to build a house on the site of the former residence of King Martin of Aragon, with whom the heyday of Catalonia is associated. When the architect got down to business, only a few walls and a courtyard remained from the residence. Gaudi was a patriot and cared about history, so he tried to convey the spirit of the Middle Ages in his project as much as possible. Externally, the house looks like a castle of that time, complemented by bright details in the style of an architect. The project was handed over at 1909 year.
Photo: Catalan Art & Architecture Gallery
The Torre Bellesguard is surmounted by the typical cross of Gaudi architecture, decorated with red and yellow mosaics, the colors of the Catalan flag.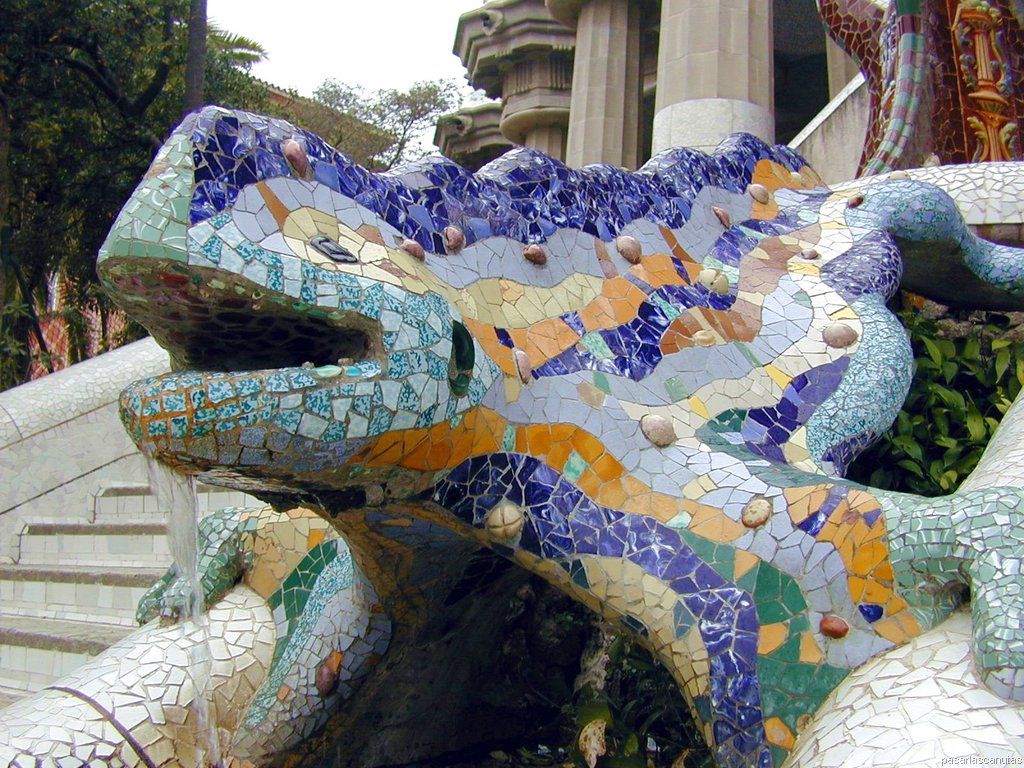
Photo: Catalan Art & Architecture Gallery
The Figueres house consists of ground floor, main floor, basement and attic. An unusual transition system became an original solution in the interior: a spiral staircase ends on a terrace surrounded by battlements, which offers a picturesque view of the city. In this project, Gaudí’s style was still in the process of being formed: it lacks the catchy Moorish accents and bright colors that later became the hallmarks of many of his later works.
Palau Güell
The palace was built as the main residence of Eusebi Güell in the El Raval district of central Barcelona between 1885 and 1890. It was Gaudí’s first major project commissioned by Güell.
Photo: Seth Lemmons/wikipedia.org
On the facade of the building are two pairs of large gates that were made specifically for horse-drawn carriages: guests could go out and immediately climb the stairs to the desired floor, and the carts went to the lower stables and cellars. The entrance arch is decorated with an iron lattice imitating a vine. In this project, for the first time, Gaudi’s idea was realized to decorate not only the facade, but also turn the roof into a work of art. It has 20 chimneys decorated using the trencadís technique. The building itself is faced with gray Garraf marble.
Photo: Thomas Ledl/wikipedia.org
The centerpiece of the interiors is the reception room, which is topped by a parabolic dome spanning several floors. It is painted in the deep dark blue color of the night sky, so that everyone who comes to the palace has a feeling of unity with nature. Gaudi made small holes in the dome, and hung lanterns inside the spire – so the light that seeps through them looks like stars twinkling in the sky.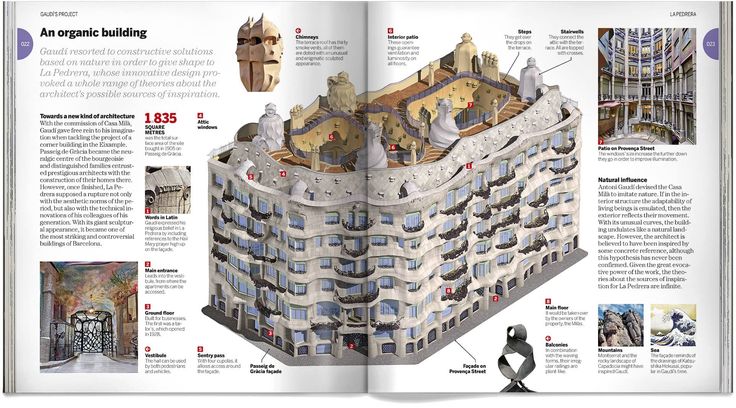
Photo: Jun Seita/wikipedia.org
Park Güell
Park Güell was the last project Eusebi Güell commissioned from Antoni Gaudí. It was created in 1900-1914 and is located in the upper part of Barcelona. On the territory of more than 17 hectares there is both a residential part and green areas of gardens. At the entrance to the park, the first thing that catches your eye is two buildings that look like gingerbread houses from fairy tales. The right pavilion with a decorative tower (pinnacle) and a five-pointed cross was created for the administration of the park, the left one was for the gatekeeper.
Photo: Sung Shin/Unsplash
The centerpiece of the park is the large upper terrace, which offers sweeping views of Barcelona. To enjoy it in comfort, Gaudí placed a long, snake-shaped bench on the terrace. It is decorated in the traditional Gaudí technique of trencadís. Mosaics made of marble particles, glass and broken tiles can also be seen and appreciated on the entrance pavilions, on the railing of the main staircase and in the Hall of the Hundred Columns.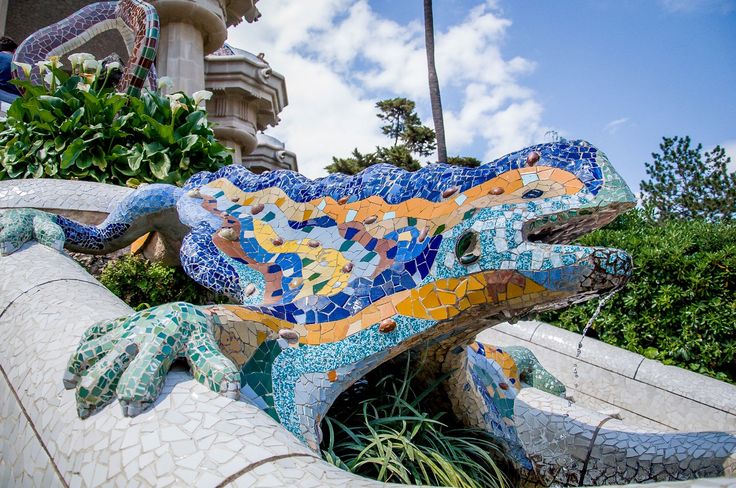
Photo: Håkon Grimstad/Unsplash
Gaudi was very careful about the natural landscape, so he tried to preserve the trees on the construction site as much as possible. The park has a special system for watering plants using viaducts, and their columns are stylized as tree trunks. For their unusual appearance, they received the name “Bird’s Nests”. Footpaths, paths and walking alleys built from local stone scatter from the main square.
Photo: Roy Tack/Unsplash
In 1963, in a cottage in the park where Gaudí lived, a house-museum named after him was opened, which contains furniture from the Casa Batlló and Mila built by the architect. And at 19In 84, Park Güell was included in the UNESCO World Heritage List.
Houses of architects: 10 buildings built for themselves
Casa Batlló
Casa Batlló is a reconstruction of the original building, built in 1877, owned since 1900 by the textile magnate José Batlló. It is located on Paseo de Gracia, one of the most important boulevards in the center of Barcelona.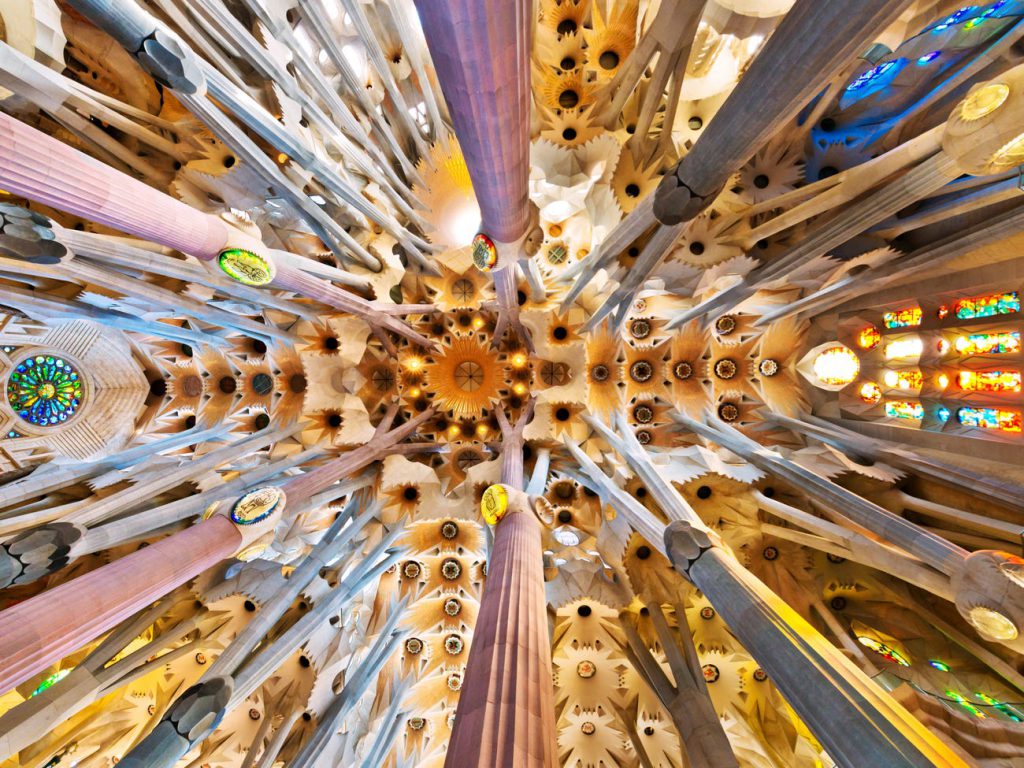
Photo: ChristianSchd/wikipedia.org
In the inner courtyard, to make the lighting even, Gaudí installed gradient tiles that change color as they move up from white to azure. For the same purpose, the patio windows vary in size, getting smaller towards the top.
Photo: Sara Terrones/wikipedia.org
This creates an amazing play of chiaroscuro. Furniture, which was made according to the project of the architect, is not mentioned so often in the context of his work.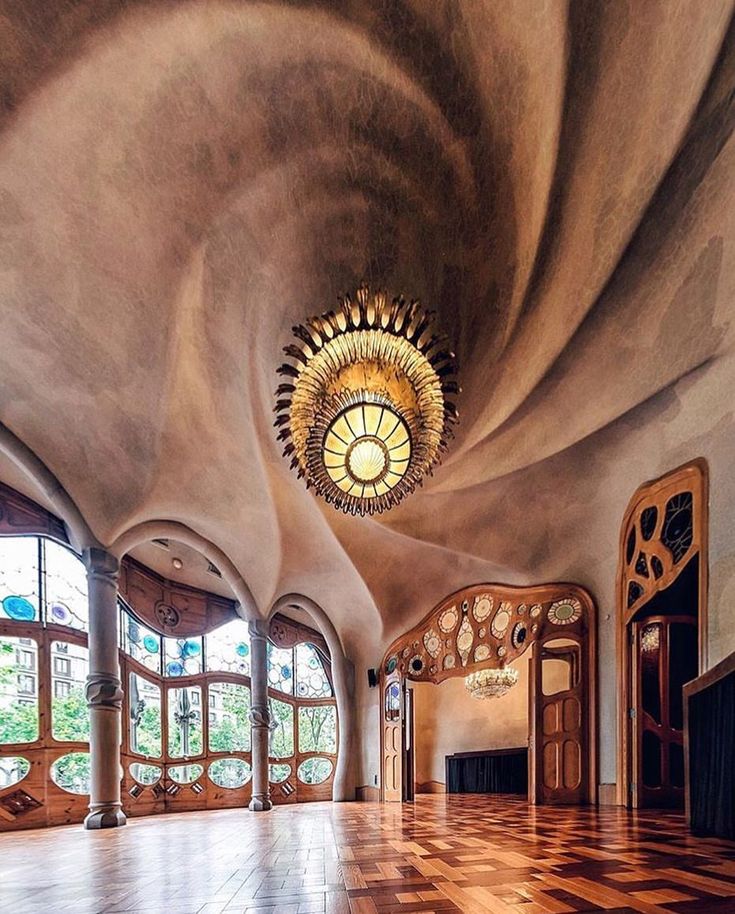
A stylized copy of Gaudí’s “House of Bones” will appear in Moscow
Mila House
The residential building, built by Gaudi in 1906-1910 for the Mila family, was his last secular work before he devoted himself entirely to the construction of the Sagrada Familia .
Photo: Thomas Ledl/wikipedia.org
Because of its massive façade, it was nicknamed La Pedrera (The Quarry). Casa Mila was innovative both architecturally and in terms of communications. It has a unique system of natural ventilation that allows you to abandon the air conditioners.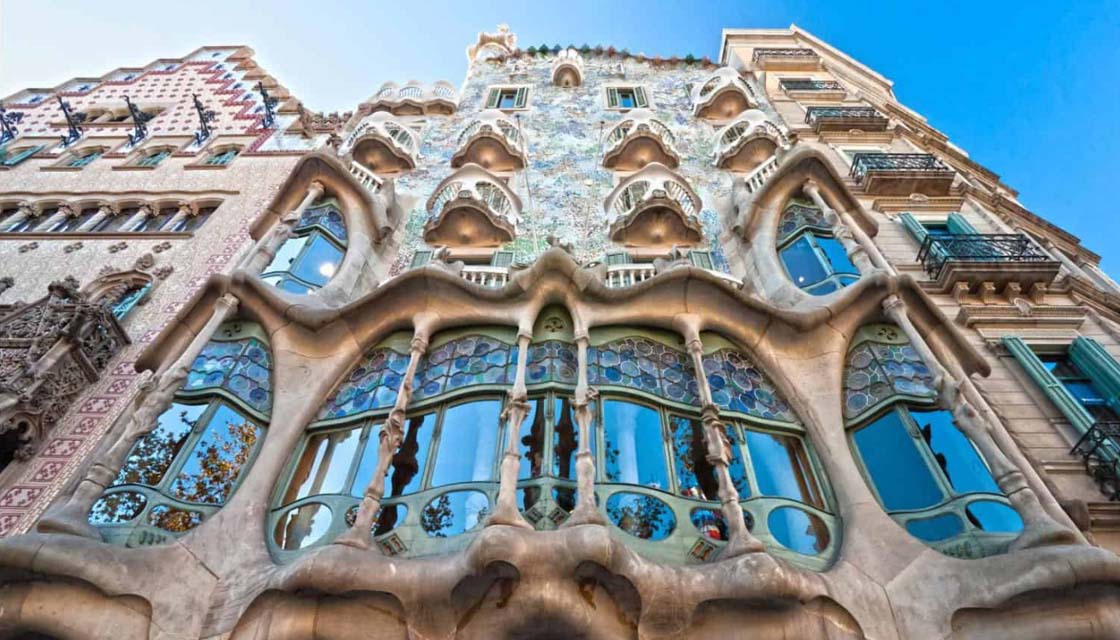
Photo: Pixabay
And the interior partitions in each of the apartments can be moved at will. The building also has no load-bearing and supporting walls, only load-bearing columns. The house has an underground garage, which was a very unusual solution for the beginning of the 20th century.
Photo: Pixabay
The architect combined the three courtyards into one, so that the building would have as much natural light and fresh air as possible. The relief of the roof repeats the wavy outlines of the facade, and it houses the exits of stairwells, ventilation and chimneys, transformed into unusual sculptures. They are decorated with trencadis mosaics. Casa Mila was the first building of the 20th century to be included in the UNESCO World Heritage List.
Sagrada Familia
Sagrada Familia remains Gaudí’s most famous and controversial creation. The first draft of the building was developed by the architect Francisco del Villar in 1882 – he planned to build it in the Gothic style.
According to the idea of the initiators, the funding comes only from the donations of the parishioners, who come “unevenly”, and this greatly slows down the construction. Also, the completion of the project delays the difficulty of making stone blocks. In addition, during the Spanish Civil War in July 1936, the entire workshop of Gaudí burned down along with his models and sketches of the church. They were partially restored in 1939-1949, and further construction continued on these models, in which the original intent of the architect was preserved. In 2010, the temple was consecrated by Pope Benedict XVI, and daily services are held there.
Photo: Enrico Perini/Pexels
The Sagrada Familia is designed in the form of a Latin cross, with an apse and a covered walkway.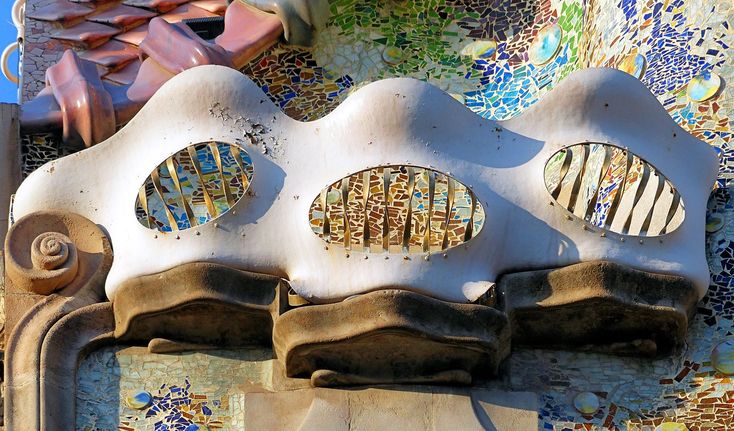
The eastern façade of the church is dedicated to the theme of the Nativity of Jesus Christ and is divided into three parts-portals, which represent Faith, Hope and Mercy. The Nativity Facade is the main entrance to the church; it is decorated with bas-reliefs and sculptural compositions dedicated to scenes from the Bible. In the central part there is a Christmas tree, under which a scene of the glorification of the Mother of God is carved out of stone.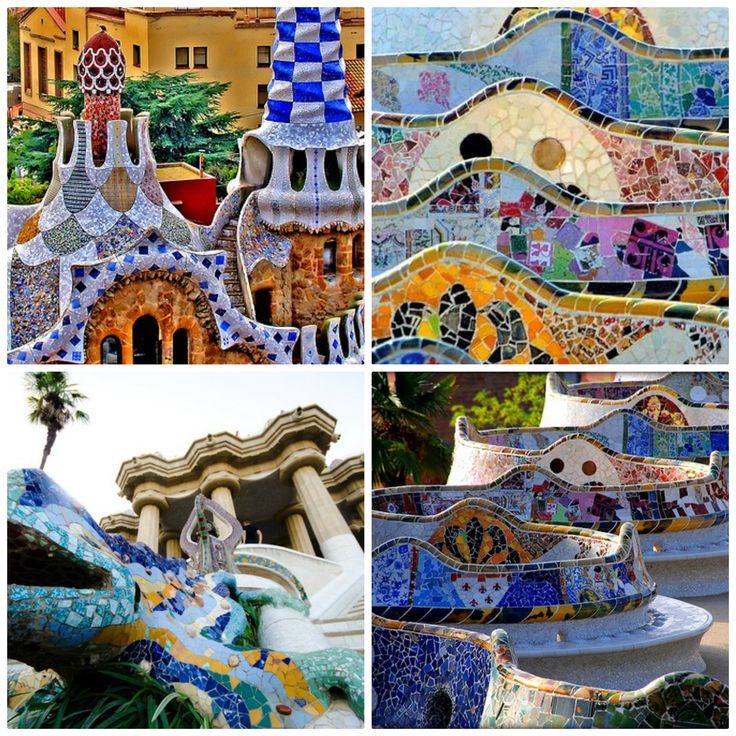
Photo: Andrea G/Unsplash
The inside of the temple also mimics nature: the vaults, which reach 60 m in height, branch out to the ceiling and create a structure that repeats the forest landscapes. This decision also has a functional meaning: thanks to the branching structures, Gaudí avoided the construction of buttresses, traditional for Gothic architecture – vertical straight supports to reinforce load-bearing walls.
On the opposite side of the temple is the facade of the Passion. In contrast to the facade of the Nativity, it looks more gloomy and concise. Gaudí’s idea was that the sculptures and images in the portals of the Passion façade symbolized sins and caused awe.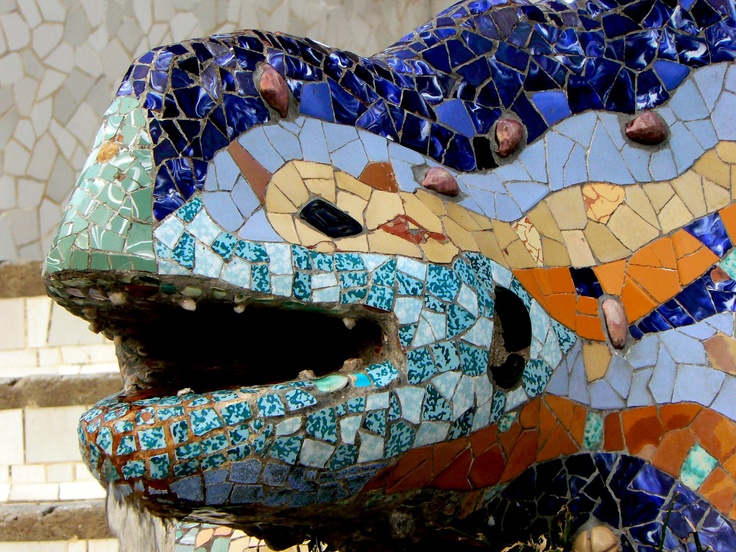
Photo: Joseph Gilbey/Unsplash
Gaudí devoted 12 years to Sagrada Familia, and at the time of the architect’s death, the basilica was only 20% complete. Antonio managed to build only part of the apse, the eastern facade and the crypt in which he was buried. Gaudi was an ardent Catholic, he guessed that he would not live to see the end of the project, but this did not stop him. When asked about the timing, he replied “My client is in no hurry.”
At the moment, the construction of the third facade (Glory), the interior design of the temple is underway. There is also a house-museum of the architect and a school on the territory. Gaudí discovered it at 1909 for the children of the workers who built the church. Previously, it was located on the site of the main facade of the temple, but then it was dismantled and moved.
Photo: Greg Lois/Pexels
All this time the construction of the Sagrada Família was illegal because there was no official license for it.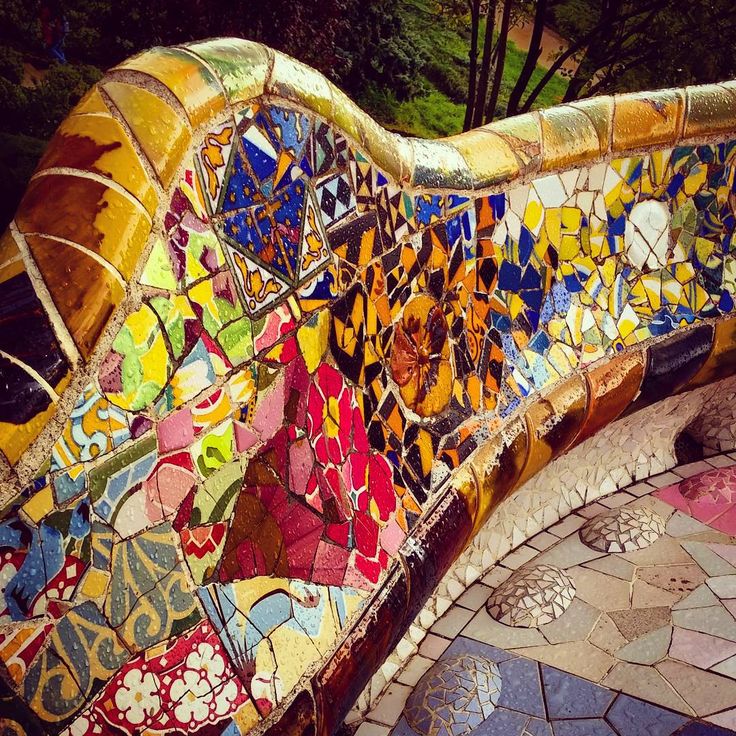
Gaudí’s most famous project will be completed in 2026
Gaudí’s style: comments from architects
Nikolai Faneev, lead architect of IND architects:
— Antonio Gaudí worked in the Art Nouveau style. Each direction in art, literature, architecture has a bright representative, with whom they begin to associate the direction, and Gaudi became such for modernity. When he “created”, there were strong changes in the social life of Europe, new ideas and ideologies appeared, and the architect did not quite correspond to the spirit of the times with his religious views.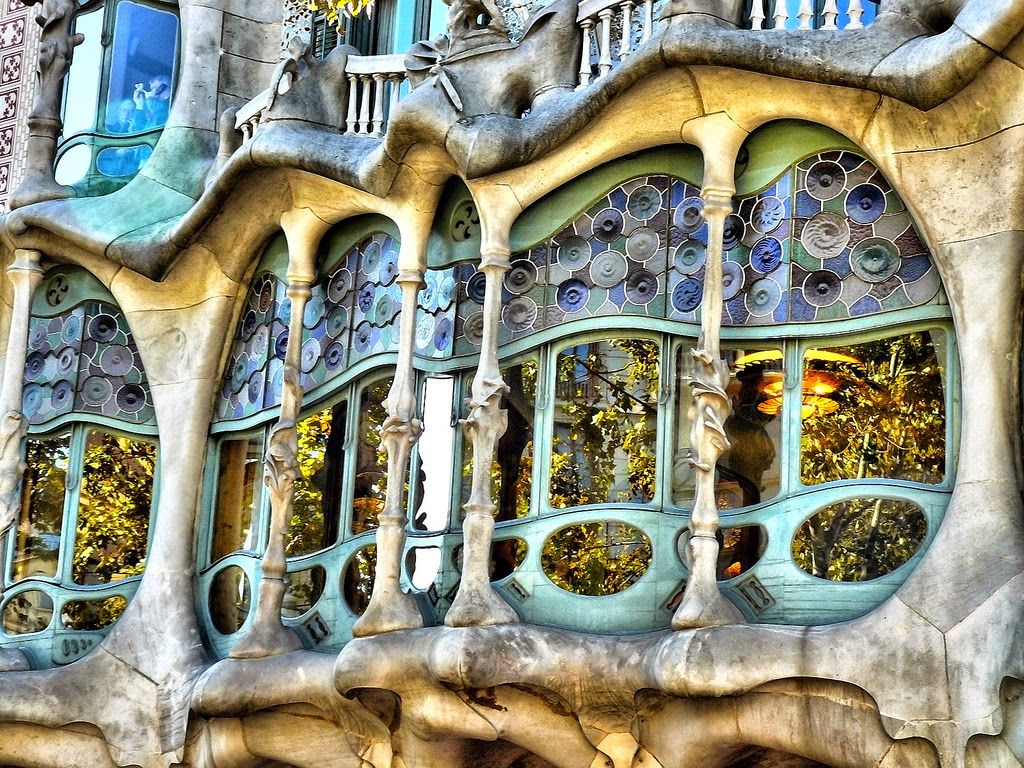
Gaudí’s architecture cannot be considered only as a visual image – it is impossible to understand it that way. A distinctive feature of the whole Art Nouveau was that the architects actively worked with the interiors. Gaudí’s interiors are an important part of his projects and his work. Another facet is the construction of buildings, it was in them that the genius of Gaudí manifested itself. The techniques used by him, as a rule, were already invented before him. But he differed in principles and approaches in work. Gaudi, like other representatives of Art Nouveau, skillfully used reinforced concrete, worked a lot with structures, turning them into artistic elements, a vivid example is parabolic arches. Gaudí’s architecture is dominated by natural and natural forms. Today we perceive reinforced concrete as an urban component, but in the hands of Gaudí it turned into plant images.
Gaudí is first and foremost an architect who works with structures and natural forms, a professional who pays attention to detail.
Sergey Nikeshkin, General Director of the Krupny Plan bureau:
— Despite frequent commissions and work on large objects in his hometown of Barcelona, Gaudí’s true popularity and recognition came after his death.
Among Gaudí’s works, his residential buildings in Barcelona stand out first of all – they are very characteristic, artistic and handicraft. They show that the architectural language of the author is bright, original and timeless. The architect’s most famous project is the Sagrada Familia (Sagrada Família). This is a unique precedent for world architecture when a project is being built for so long – the temple was laid in 1882 according to the project of Antonio Gaudi and continues to be built after his death, using drawings and developments.
Gaudí’s ideas, architecture and solutions did not become popular. This is due to his style, which, due to its uniqueness, cannot be copied or even imitated. Gaudí’s architecture is his personal statement, very personalized.
6 most famous works of Antonio Gaudi The master is the creator of his own unique style based on Art Nouveau. During his life, Gaudí implemented 18 architectural projects, seven of which are today included in the UNESCO World Heritage List.
His most famous buildings are in Barcelona. Palace Güell, Park Güell, Casa Batllo, Casa Mila and the life work of the Spaniard – Sagrada Familia Expiatory – this is an incomplete list of Gaudí’s masterpieces. By the way, the last one has not been completed yet! During his lifetime, the architect spent 40 years on it, and according to the plan, the construction of the temple will be completed no earlier than in 2026.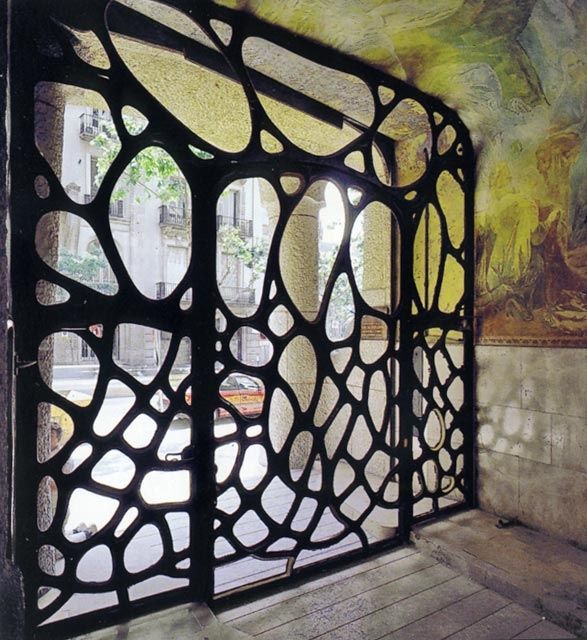
6th place. House Vicens
Vicens House is a private residential building that was built in 1883-1885 by order of Don Manuel Vicens y Montaner. The building is Gaudí’s first independent work. The facility is located in the Grazia district of Barcelona. From 1899 to the present day, the mansion belongs to the Hover family. Entry inside is prohibited; The building can only be admired from the outside. (Victor Wong) The house is made in Moorish Mudéjar style. Its facade is decorated with hand-painted tiles. (Ian Gampon)
Yellow marigolds are depicted on the tiles. (Ian Gampon)
5th place. Palace Güell
Güell Palace is a residential building that was built in 1885-1890 by order of Eusebi Güell. The building is designed in the style of Catalan modernism. The property is located in the Raval district of Barcelona. Visitors should pay special attention to the roof terrace and the central hall with a ceiling in the form of a starry sky. (Pirotek) The palace consists of four floors, a basement and a roof with a terrace.
4th place. Park Güell
Park Güell is a park that was built in 1900-1914 by order of Eusebi Güell. There are three houses on the territory of 17.18 hectares. Visitors should pay special attention to the fountain in the form of a mosaic Salamander, the “Hall of a Hundred Columns”, a bench in the form of a sea serpent. (Amy Goodman) Park Güell is a UNESCO World Heritage Site. (Ajuntament Barcelona) (YoungDoo Moon) (YoungDoo Moon) (KINO) (Jaime Pérez) (Paul Blair)
3rd place. Casa Batlló
Casa Batlló is a residential building that was rebuilt by Gaudí in 1904-1906 by order of Josep Batlló y Casanovas. The property is located in the Eixample district of Barcelona. The mansion itself resembles the curved back of a dragon, where the balconies are skulls and the columns are bones. (Luc Mercelis) Casa Batlló is included in the UNESCO World Heritage List.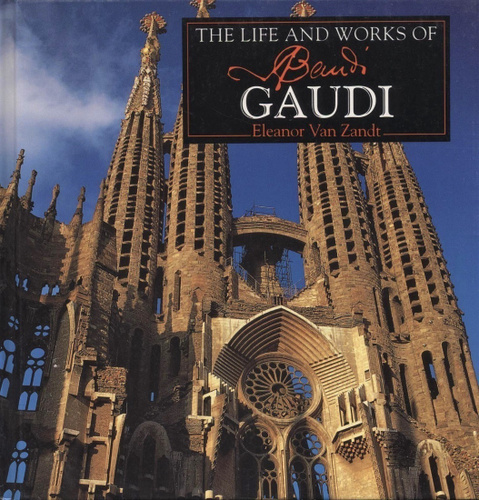
(Mstyslav Chernov) (mirsasha) (YoungDoo Moon) (Victor Wong) (YoungDoo Moon)
2nd place. House Mila
Mila House is a residential building that was built in 1906–1910 by order of the Mila family. The facility is located at the intersection of Passeig de Gracia Boulevard and Carré de Provença in Barcelona. The building has three courtyards, a roof terrace and an attic. (paula soler-moya) House of Mila is included in the UNESCO World Heritage List. (YoungDoo Moon) (Sebastian Niedlich) (Victor Wong) (Nathan Rupert)
1st place. Expiatory Church of the Holy Family
The Expiatory Temple of the Sagrada Familia – one of the most recognizable temples in Barcelona and the world – was not completed by Gaudí himself, who devoted about 40 years to it. Moreover, it has not been completed yet! Construction has been going on for 132 years exclusively on private donations. According to the Spanish government, the church will be completely completed no earlier than 2026.

