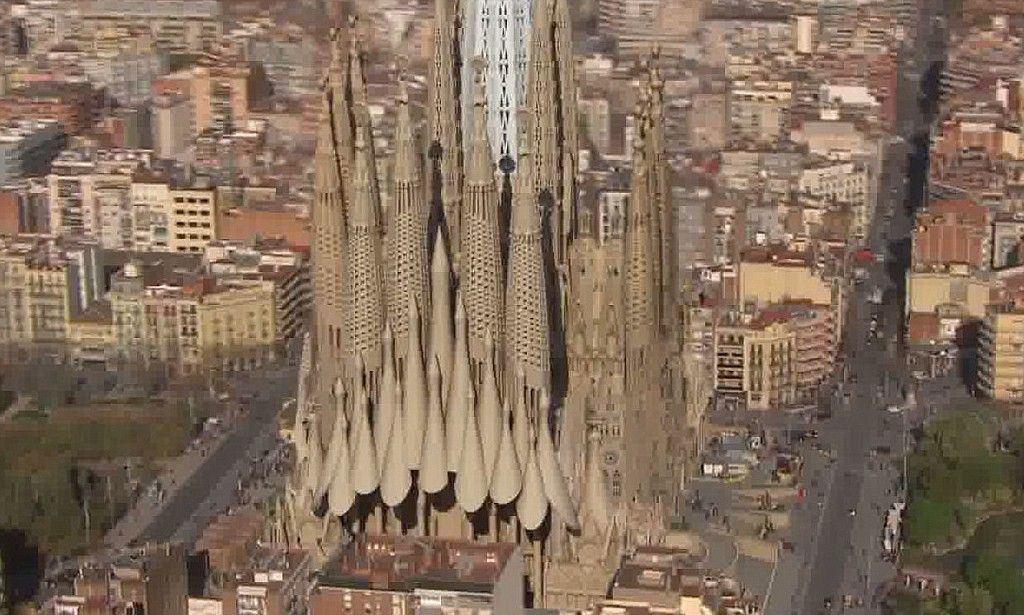Sagrada Familia Facades Explained | History & Symbolism
The Sagrada Familia basilica or the Basilica of the Holy Family is a phenomenal architectural wonder situated in Barcelona. The minor basilica has been under construction for over 140 years and is the largest unfinished church in the world. The UNESCO World Heritage Site combines Spanish Late Gothic, Catalan Modernism, and Art Nouveau architectural styles.
The basilica, when completed, will have 18 towers, which will come together to form three glorious facades, namely, the Nativity, the Passion, and the Glory facades. Today, only two of three facades are complete.
About Sagrada Familia
Explore the Sagrada Familia Facades | Main Highlights
Nativity Facade
The oldest among the three Facades is the Nativity Facade which is dedicated to the early life of Jesus. The Nativity facade was constructed between 1894 and 1930 and is the only part of the Sagrada Familia that Gaudi saw built during his lifetime.
The facade is divided into three portals upon careful observation. The one on the left is dedicated to Joseph and is known as the portal of Hope, the one on right is called the portal of Faith dedicated to the Virgin Mary, and the middle one dedicated to Jesus is called the portal of Charity. One can see the sculptures of Jesus’ birth, the shepherds, and the three Magi, along with angels around them. The doors and walls have influences from nature and designs of leaves and flowers and marble animals like turtles, salamanders, and pelicans, and a huge tree of life surrounded by white marble doves. It represents the birth of Christ and is symbolic of birth, life, and light. The facade culminates with four bell towers dedicated to St. Barnabas, St. Matthew, St. Jude, and St. Simon.
Passion Facade
Guided by drawings made by Gaudi, work on the Passion Facade started in 1954 and was completed in 1976. The Passion Facade represents the Passion, Death, and Resurrection of Christ and is often considered the most iconic facade of the basilica.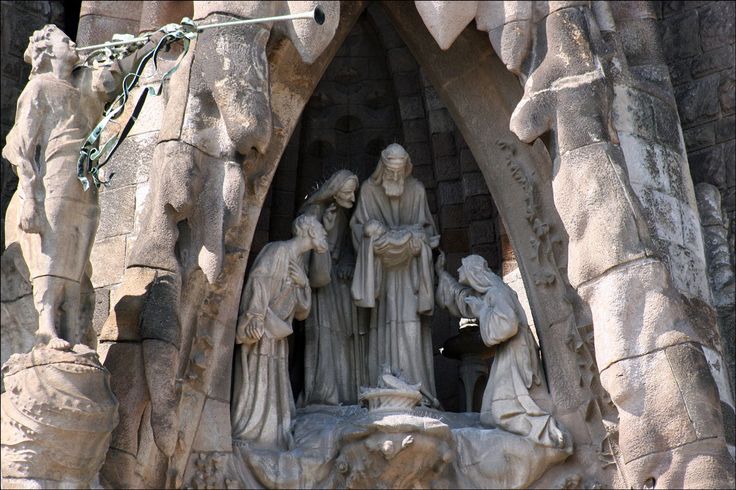
The Passion facade is supported by six large columns which resemble Sequoia trunks. It features a pyramidal pediment with 18 bone-shaped columns atop the six columns and all this culminates in a large cross with a crown of thorns. There are scenes sculpted into the facade which are divided into three levels— Jesus’ last night before crucifixion at the lowest level, the Calvary of Christ at the middle level, and the Death, Burial, and Resurrection of Christ at the highest level. At the highest level, one may observe a golden sculpture of Jesus which shows his ascension to heaven.
Glory Facade
The newest one is the Glory facade which, upon completion, will provide access to the Basilica’s central nave.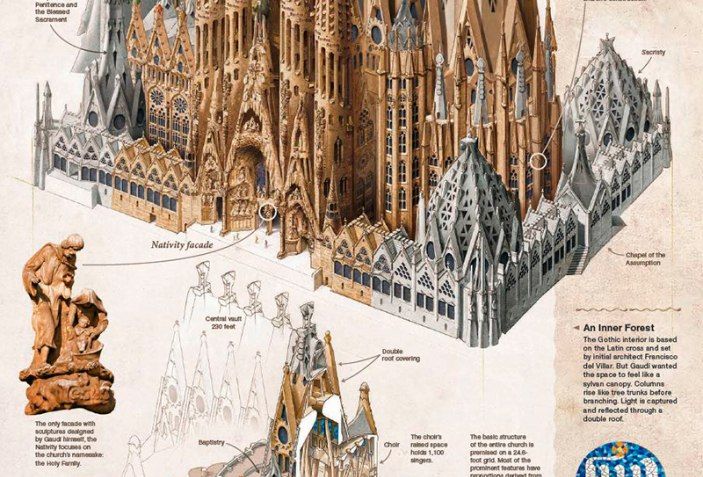
The facade will have tall columns dedicated to the seven holy gifts and will depict the seven deadly gifts at the bottom and the seven heavenly virtues at the top. The facade will have five doors corresponding to the five naves of the temple, with the central one having a triple entrance, making a total of seven entrances representing the seven sacraments of Baptism, Confirmation, Eucharist, Penance, Holy orders, Marriage, and Anointing of the sick.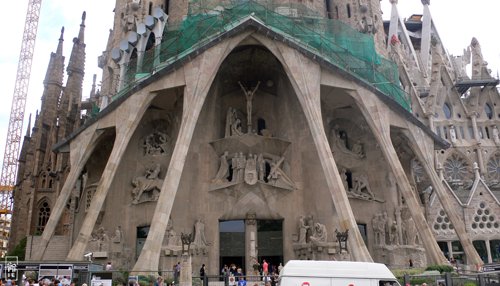
How to view the Sagrada Familia Facades?
You can view the Sagrada Familia by first booking tickets to the Basilica. Tickets are available online and it is best to book tickets in advance to avoid any last-minute hassle. The Sagrada Familia is laced with exquisite texture, colorful mosaic art, and incredible glass works that are best viewed during the sunset – almost transporting you to a different world altogether.
Book Sagrada Familia Tickets & Tours
Priority Access to Sagrada Familia + Escorted Entrance
Instant Confirmation
Mobile Ticket
Flexible Duration
More details +
Fast Track Guided Tour of Sagrada Familia
Instant Confirmation
Mobile Ticket
1 hr.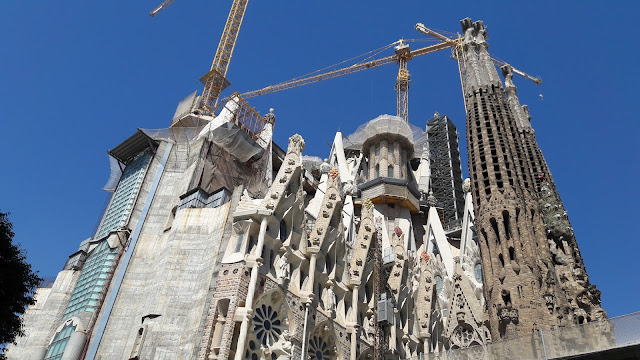
Guided Tour
More details +
Combo (Save 5%): Park Güell + Sagrada Familia Skip-the-Line Tickets
Instant Confirmation
Mobile Ticket
Flexible Duration
Guided Tour
More details +
€44.65
Frequently Asked Questions About Sagrda Familia Facades
Q. What is the Sagrada Familia Facade?
A. The Sagrada Familia has 3 facades or faces of the basilica which are depictions and dedication to the birth, death and eternal life of Jesus.
Q. Can I visit the Sagrada Familia Facade?
A. Yes, you can visit the Sagrada Familia facade by booking tickets. You can book your Sagrada Familia tickets online.
Q. Do I need tickets to view the Sagrada Familia facades?
A. Yes, you will need tickets to view the Sagrada Familia facades up close.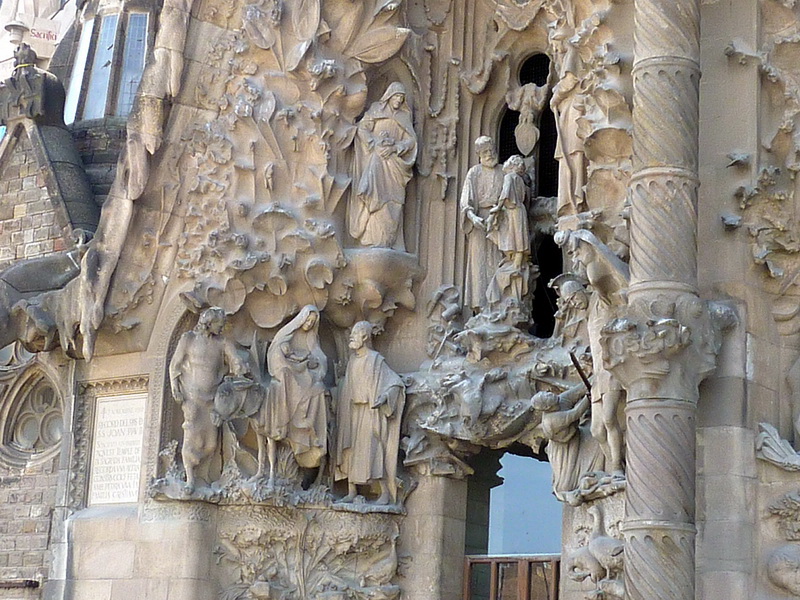
Q. How many Sagrada Familia facades are there?
A. There are three facades to the Sagrada Familia, namely, the Nativity, the Passion, and the Glory facades. Today, only two of three facades are complete.
Q. How many Sagrada Familia facades are completed?
A. As of now, only two of the three Sagrada Familia facades have been completed.
Q. What does the Glory facade represent?
A. The Glory Facade represents the glorious eternal life after the death of Jesus.
Q. What is the Passion facade and what does it represent?
A. The Passion facade is the facade to the south of the basilica and is dedicated to the death of Jesus.
Q. What does the Nativity facade represent?
A. The Nativity Facade represents the birth and the early life of Jesus.
Q. Which facade of Sagrada Familia is better?
A. Both completed facades of the Sagrada Familia are impeccable in design. While the artistic side of you will like the Nativity Facade, the emotional side of you may like the Passion facade.
Sagrada Familia – The Glory Facade
Contents
- The Glory Facade
- The Bell Towers
- The Portico
- Flight of steps platform, Baptistery and the Sacrament Chapel
- Other Works of Gaudí
The Glory Facade
The Glory façade, located in Mallorca street, is at this time just begun, there is only the naked skeleton of the columns arriving at a height of 10 meters besides other elements as the called Jube.
This facade is oriented at the south and will be dedicated to the Glory of Jesus.
Gaudí only left a structural study and the symbolic and graphic plan of this façade.
In Mallorca street the unevenness of the plant of the building with respect to the street is the most important one. To be able to give an adequate entrance to the temple, Gaudí designed a flight of steps over Mallorca street, in such a way that all the traffic will have to pass underneath, the stairs should reach the opposite block (among the streets Mallorca and Valencia and between Sardinia and Marine streets (but this presents a very important problem, because this block of houses is totally built and to finish the project and to give it the deserved dignity, the totality or a part of the block must be knocked down.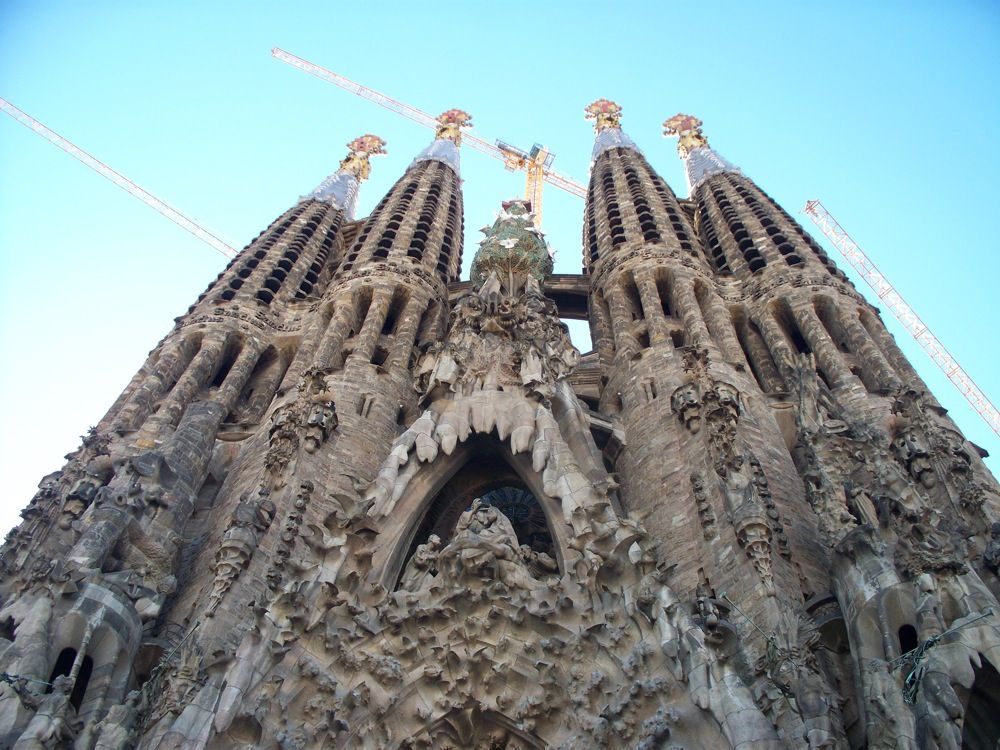
The Glory façade is structured as the other two already built, with four bell towers grouped by pairs.
The Bell Towers
They will be, as it is with the facades of the Nativity and of the Passion, the more characteristic and main elements of the facade. Here but, the importance of the volumes that Gaudí reserve to the portico, will do that this portico will cover the towers a lot more than in the other facades.
They will be, as the other, totally accessible through spiral stairs that will leave an important central empty space that is where the tubular bells will be located.
Each one of the towers of this and of the other two facades, on the whole twelve, four for each one, is dedicated to an apostle. Those of the Glory façade, will be it to Saint Andrew, Saint Peter, Saint Paul and saint James the older.
Each one of them will be represented in a big statue, placed approximately to a height of a third of the total length of the towers.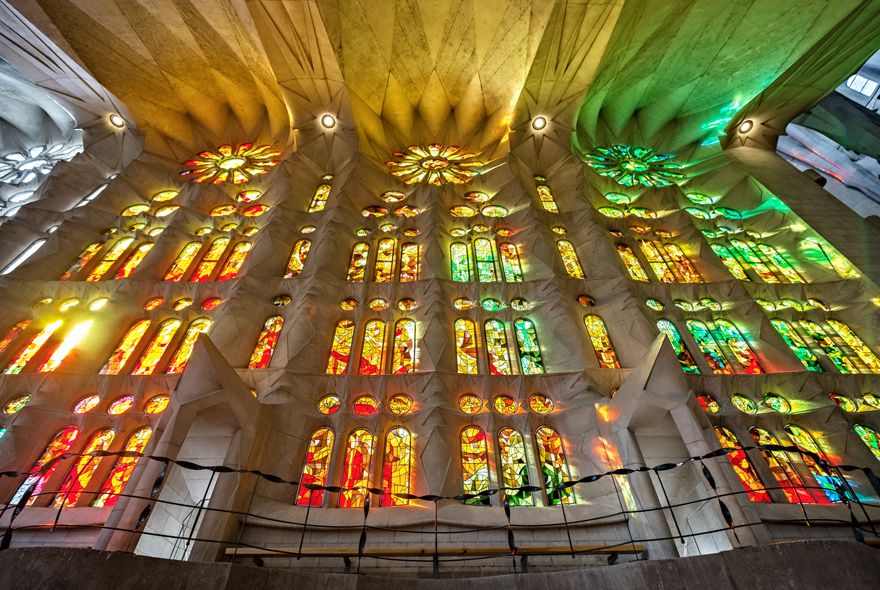
The Portico
Will be covered by the four hyperboloid vaults under the bell towers and by an assembly of fifteen uneven flashlights, with a total of twenty vaults. It will rest on twenty-one columns.
The doors will be five, one for each lateral nave and a triple central one for the main nave that, like the other porticos, will be devoted to the Christian virtues, faith, hope and charity.
The most spectacular element of the assembly, will be some constructions shaped as clouds that will rise through the four bell towers following the flashlights and that will show writing in characters of enormous dimension the Creed “Credo in unum Deum Patrem Omnipotentem, creatorem coeli et terrae”. These clouds will surround an image of God.
Gaudí wanted that the assembly of this façade could to be seen from the sea.
The portico will present to a little height a frieze with images of the Purgatory and to different heights images of the life of the men and his works.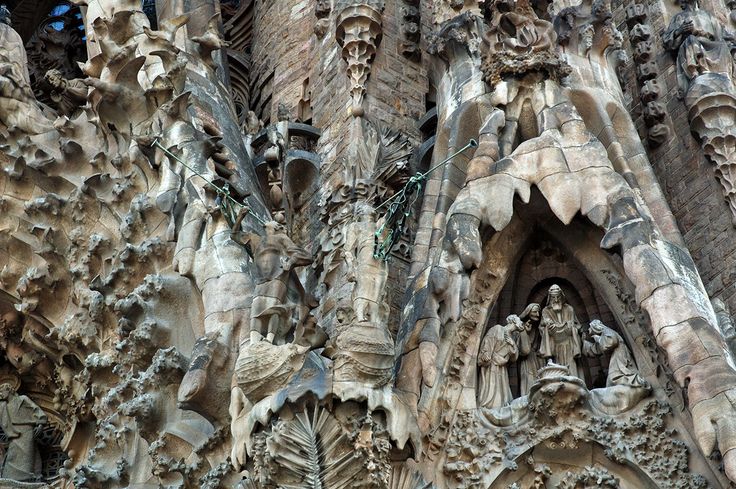
Departing of the porticos the sign of the cross will be seen as the Sacred glorious Family with Jesus in the middle and over him, the Holy Spirit and God Father.
Each one of the doors, will be devoted to a sacrament and also to one of the petitions of the Paternoster.
Flight of steps platform, Baptistery and the Sacrament Chapel
The platform of the flight of steeps with the same width of the façade, will have a characteristic monument to each side. To the left and in front of the baptistery there will be an enormous spout that will launch four water spurts to the height of twenty meters, that will descend again by a system of cups and drainpipes. In the other side, and in front of the Chapel of the Sacrament, an enormous burner will project flames to the sky.
The Baptistery and the Chapel of the Sacrament will be two brother buildings one to each side of the Glory façade, seemed to the Sacristies (on the back of the temple), but higher.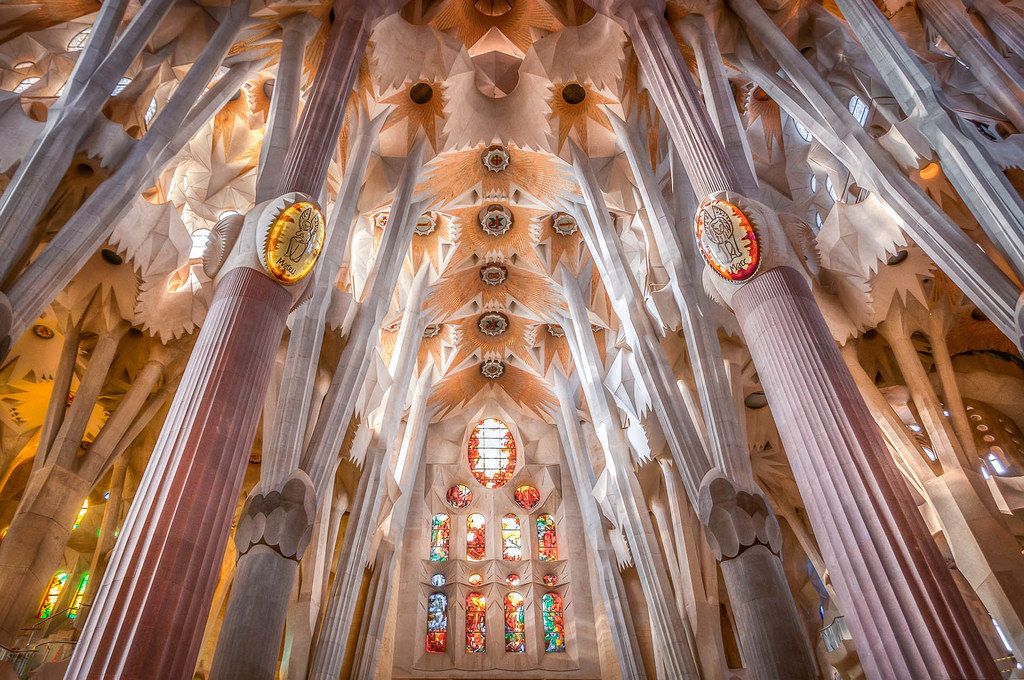
Both buildings will have an open door directly opened to the portico, another to the interior of the temple and a third to access the cloisters, that also will communicate directly with the portico.
Facades of the Passion and Glory of the Sagrada Familia
Since 1986, the construction of the Passion Facade has been entrusted to the architect José María Subirax, born in 1927 in Barcelona.
The Passion Series begins at the bottom left, and with the Latin letter S rushes in order to the right, up, left, up, and again to the right, sequentially telling about the sufferings of Christ. Thus, the facade has three horizontal levels.
The leftmost and bottom sculptural group is the Last Supper. Then – Peter and the soldiers: the apostle Peter cuts off the ear of one of the soldiers. The next composition in order is the kiss of Judas, near the feet of which there is a snake symbolizing Satan.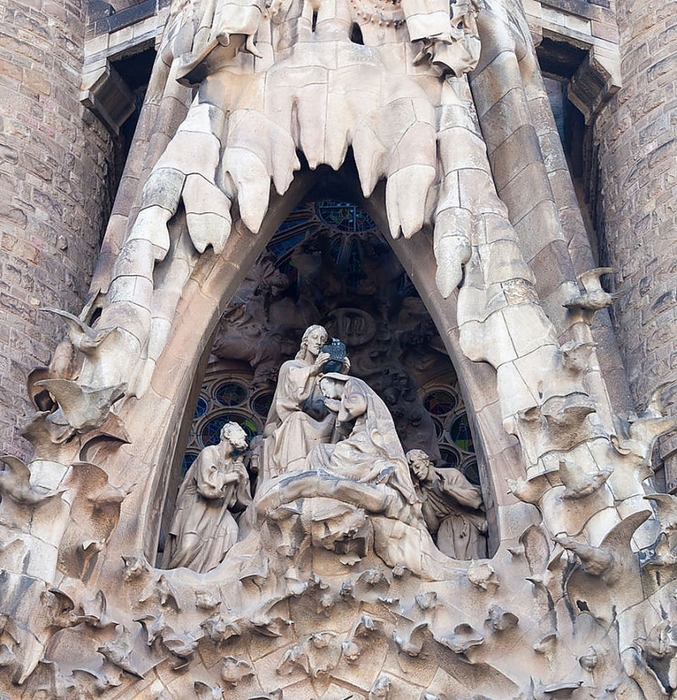
To the left of the sculpture is a 4×4 square with 16 numbers. This cryptogram adds up to the number 33, the age of Christ, when adding numbers horizontally, vertically and diagonally, as well as in other combinations!
Gaudi planned to create not just an architectural masterpiece, Heavenly Jerusalem on sinful earth, but also a stone alphabet full of religious symbolism, in whose code the Holy Scripture would be encrypted.
In the center, right in front of the door, there is a sculpture of the Flagellation of Christ – Jesus is tied to a column with a tight knot. Above the door, in the center, there are two triangles, denoting the first and last letters of the Greek alphabet – alpha and omega, the beginning and the end. Christ is the beginning and Christ is the end. Metal plates are installed above the doors, on which gospel lines are cast, telling about the last two days of Christ’s earthly life, about 8000 letters in total.
To the right of the door — a man wrapped in a cloak — this is the apostle Peter, who denies Christ for the third time, saying that he does not know him.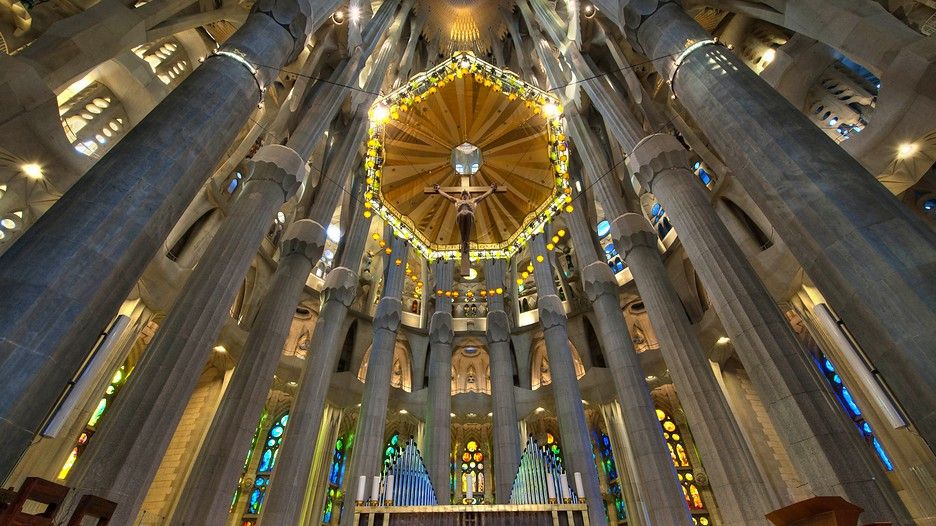
There is a bas-relief of a rooster on the wall, because according to the words of Christ addressed to Peter: “…before the rooster crows twice, you will deny me three times”. Below, under the pedestal, there is a stone ledge on which the signs “L.C. 22 60″, meaning the Gospel of Luke, chapter 22, verse 60: “But Peter said to the man: I do not know what you are saying. And immediately, while he was still speaking, the rooster crowed.
Even more to the right is a sculptural group, where Christ appears before the people in a crown of thorns, full of sorrow after scourging.
To the right of Christ, a man in a hunched position props his head up with his hand. This is Pontius Pilate, who does not know what to do, and looks at the visitors with reproach, as if he sees in them a crowd that condemned Jesus to be crucified.
Even further to the right, a man in a raincoat is standing with his back – this is also Pontius Pilate, who washes his hands, abdicating responsibility, and says: “let the people decide”
Above, already in the middle row, the Virgin Mary, Mary Magdalene and Mary Kleopova.
In the center of the middle row of the Passion façade there is a composition telling about the second fall of Jesus carrying the cross on his way to Golgotha.
In the middle – St. Veronica, depicted without a face, with the Savior Not Made by Hands, where the face of Christ is imprinted. Around are Roman soldiers wearing helmets very similar to the chimneys of Casa Mila.
On the left – the elder evangelist, Gaudi himself served as a model, the sculpture was made according to his last photograph 2 years before his death.
A tribute to Gaudí in this way.
To the left is a rider on a horse with a spear, this is the Roman centurion Longinus, who pierced the chest of Christ with a spear to alleviate his suffering, and later became a true Christian. This spear is a relic kept in one of the churches in Rome.
Above it is a third-level sculptural composition in which Roman soldiers play dice, playing the clothes of Christ.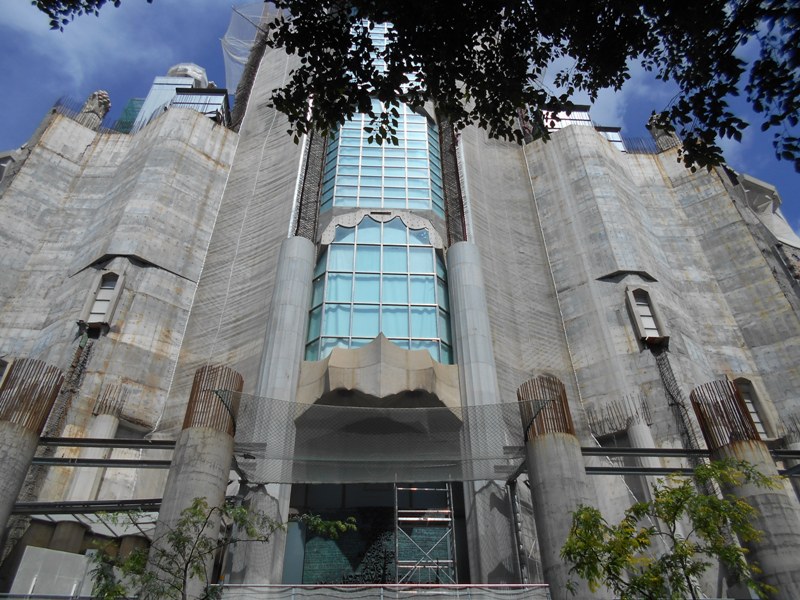
The central sculpture of the upper level is the Crucifixion of Christ, very unusual. The naked Christ seems to grow out of a rock, out of a stone, and leans over the facade. A huge metal cross is not located vertically, but horizontally. The cross is made of two channels, and the usual building material in cross section gives the Latin letter I , symbolizing the inscription INRI – Jesus Christ the King of the Jews. The top of the head of Christ is made in the form of the Gospel. Above the moon is a symbol of night, below the skull is a symbol of death.
Above the crucifix, the veil of the Jerusalem Temple, torn from above, not from below.
At the time of Jesus’ death on the cross, the curtain that separated the sinful world from the Holy of Holies, the dwelling place of God, was torn in the Temple. So Jesus broke the boundaries between heaven and earth, giving hope of salvation to any sinner.
On the right is the scene of the burial of Christ.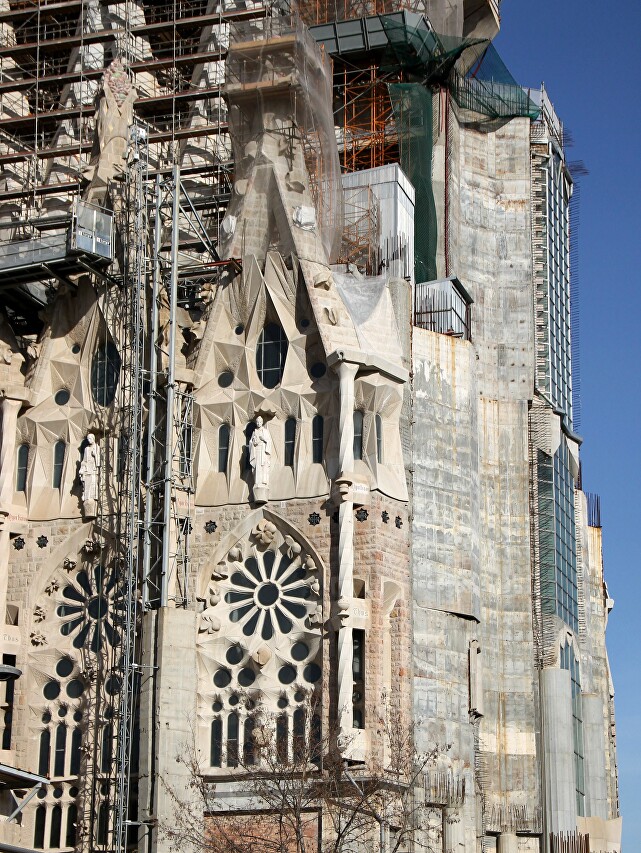
Above, between two bell towers, there is a central bridge, on which a bronze sculpture of the Resurrection of Christ is installed.
Thus the facade of the Passion ends with the Resurrection, the victory of Jesus Christ trampling death by death.
The continuation of the story can be read on the facade of Gloria, Glory, which is now completely covered with scaffolding. Its construction should be the final stage in the construction of the cathedral. According to Teresia, a staircase with a bridge will lead to the facade, raising visitors immediately, as it were, to the second floor. Eight columns will form 7 portals between them. The symbols of the seven deadly sins will be installed below them, and the symbols of the seven virtues will be placed above. The entire history of mankind will be depicted here, starting from Adam and Eve, up to the Second Coming.
Above the future entrance to the temple from the side of the facade there is a huge metal plate with the prayer “Our Father” in 50 languages of the world, including Russian.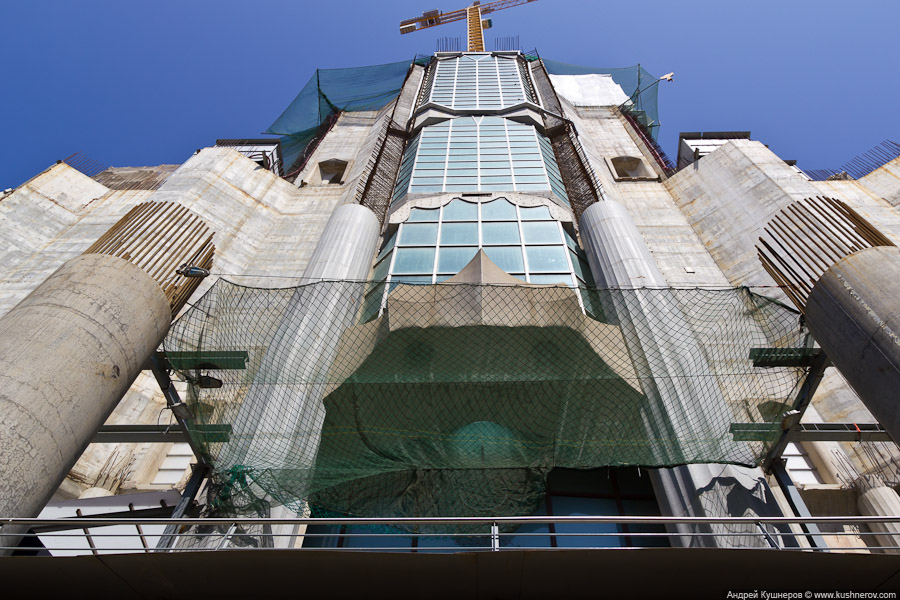
The more you learn about the Sagrada Familia, the more you immerse yourself in its symbolism, the more you admire this truly unique creation. The temple, indeed, does not look like any of the existing Christian churches, it rises from the ground and tries to break away from it, fly up into the clouds, like Heavenly Jerusalem. Although this is a hackneyed phrase, but the temple is music in stone, when I look at the drawing of the completed project, I can hear Beethoven’s Ode to Joy. Now, perhaps, cranes and scaffolding prevent you from fully enjoying the existing facades and towers, but you can try to imagine what should happen in the end and immerse yourself in this universe, invented by man, but existing on the verge between the sinful world and God’s Hall . Apparently, the person who created this project, who during his lifetime managed to see only one tower in its completed form, but practically completed the interior decoration of the temple, himself balanced somewhere in the middle, drawing inspiration from the heavenly spheres and transferring his visions to earth.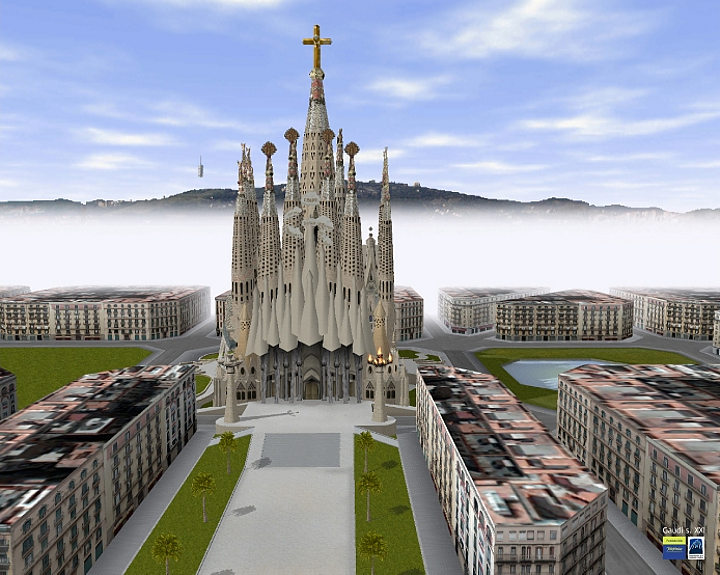
Sagrada Familia was the final chord of our sightseeing tour, summing up our first visit to Barcelona. The city gradually revealed its beauty to us, as if inviting us to visit it again. And it is very symbolic that on the way from the temple to the bus we met the blue-garnet bus of Barcelona, with all its appearance inviting us to Camp Nou on October 7th.
On the way, we had to pick up our next guide, to whom Teresia handed over our group. We were about half an hour late and Teresia was a little nervous.
As a result, another reshuffle took place, and Teresia’s place was taken by Marina, our guide on the way to Valencia, and then to Madrid. Marina looked exceptionally dissatisfied. As it turned out later, she wanted to go on vacation, but she was snatched out for the sake of our group, and then we were also late, which did not add to her good mood.
Leaving Barcelona, we once again drove past the Gothic Quarter, along the coast and the Gate of the World with Columbus, and then jumped onto the highway, and Martin confidently drove our bus towards Valencia.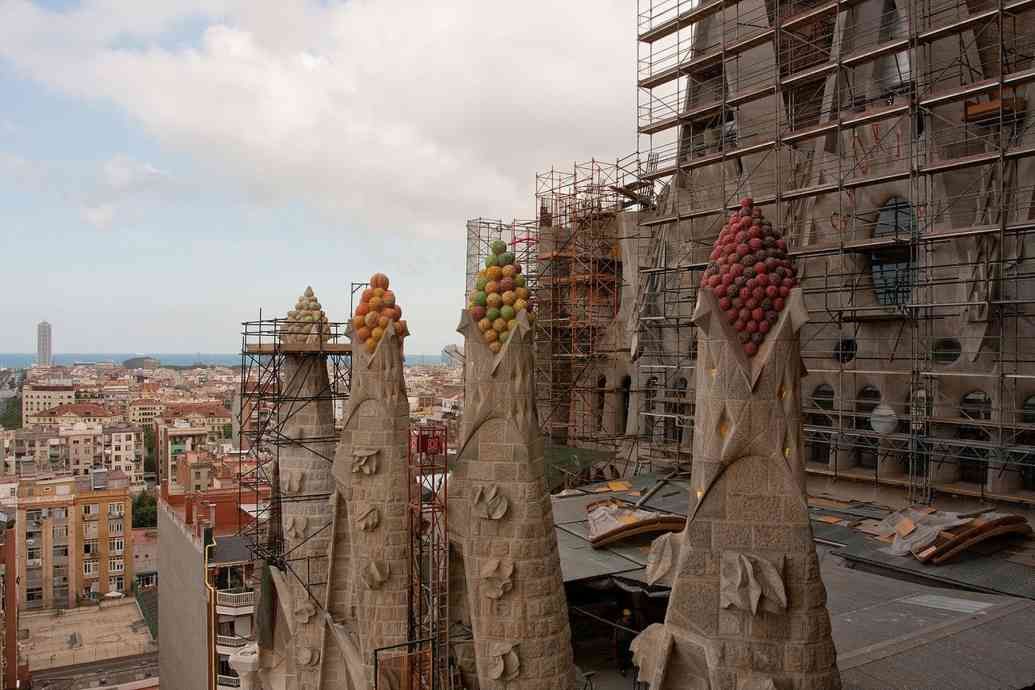
Facade of the Passion Sagrada Familia – labyrinth
The World of Antoni Gaudí
·
June 23, 2020
The facade of the Passion of the Sagrada Familia in Barcelona was designed by Gaudi, but brought to life by another major master: Josep Maria Subirax – who
bring a lot of “own” to the design of the facade.
Once in Barcelona , every decent tourist will not fail to visit Sagrada Familia (Sagrada Familia) – the immortal masterpiece of the great Antonio Gaudí .
And, when the first shock from the grandeur and unusualness of what he saw passes, and the tourist begins to look closely at the details, he will find a labyrinth on the facade of the Passion. Let’s talk about it a little more.
The Passion Facade is the one that causes the most controversial responses, I would even say scandalous – due to the fact that the one who performed its sculptural decoration
the master – the late Josep Maria Subirax – flatly abandoned the idea of following the aesthetics and style of the facade of the Nativity, created, albeit not entirely, during his lifetime and under the direct
the leadership of A.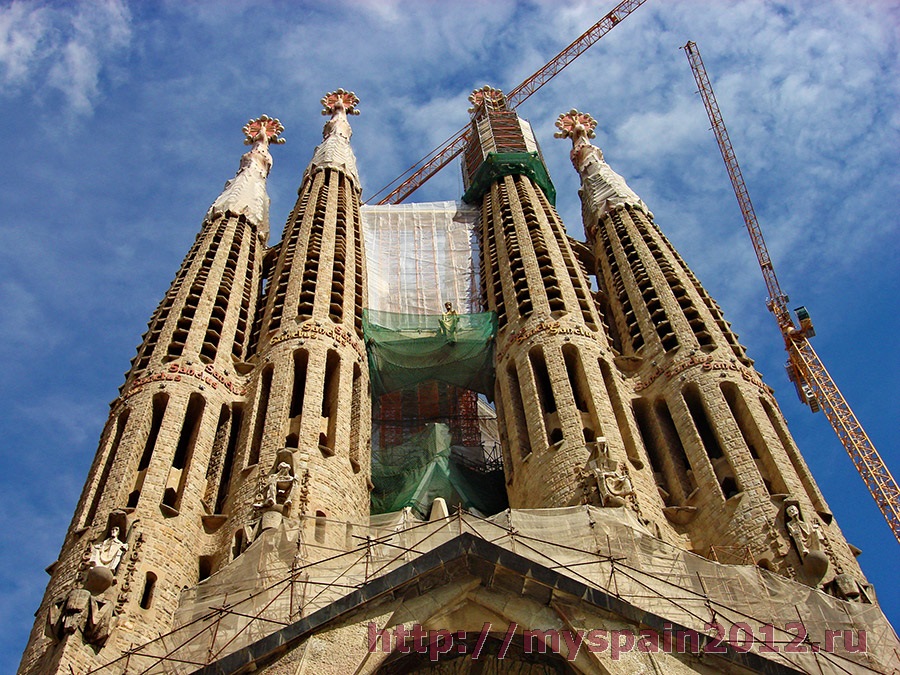
This facade, or rather, the work of Subirax, was subjected to harsh criticism even during the life of the sculptor – they continue to scold now. Nevertheless – this is already history, it already exists in its unchanging
form.
Last year, the final works on its creation were completed, so, at the moment, this is a completely finished, integral and, in a sense, self-valuable work of art – we want
whether we are or not.
For example, I want to – because I consider the work done by Subirax interesting and worthy, not to mention its titanic volume.
Confessing his own style, in terms of symbolism, of course, Subirax strictly followed the idea of Gaudi – especially when it comes to key elements
facade. However, there are many small details that appeared on the Passion Façade at the behest of Subirax himself. We will talk about one of these details – about the labyrinth – in this article.
Our guided tours dedicated to the work of Antoni Gaudí
In general, the tradition of placing images of labyrinths in churches is very old and dates back to the Middle Ages.
a huge image made on floor slabs, such as in the cathedrals of Chartres or Amiens.
What was the meaning of medieval architects, depicting labyrinths in objects of religious worship? During the Middle Ages, the labyrinth primarily symbolized
a long and difficult path, full of hardships and hardships, which a person must go on his way to God, symbolically depicted in the very center of the labyrinth.
Initially, labyrinths assumed only one single path leading to its center. The exit from such a labyrinth was nothing more than a return to the same
way in the opposite direction.
Until the 15th century, most labyrinths belonged to this type. However, the Renaissance, which somewhat weakened the unshakable position of God and brought to the fore the self-valuable person,
made some adjustments.
From churches, labyrinths migrated to the gardens of the nobility, where they were created in the form of paths between tall bushes, suggesting the presence of many paths to choose from, many of which ended in dead ends –
in other words, they were a place full of nooks and crannies, ideally suited for love adventures.
to get lost and sin – which, in fact, they often did in garden-type labyrinths.
But back to the labyrinth of Josep Maria Subirax. Among the creative heritage of the master is a polychrome wooden sculpture created in 1993 called
“Labyrinth 2”.
At first glance, especially considering that the stone labrint on the Passion façade was also created in 1993, it might seem that both works are similar. However
this is wrong. Upon closer examination, it becomes clear that the wooden sculpture suggests the presence of several paths, some of which end in dead ends.
The labyrinth, presented on the facade of the Passion, allows only one way – which unites it precisely with the labyrinths of medieval temples. Such a labyrinth can also be perceived as a symbolic
the image of our life, the very path that we go through from birth to death. To foresee this path, to know what it will be, can only be the one who observes it from above – in other words,
God.

