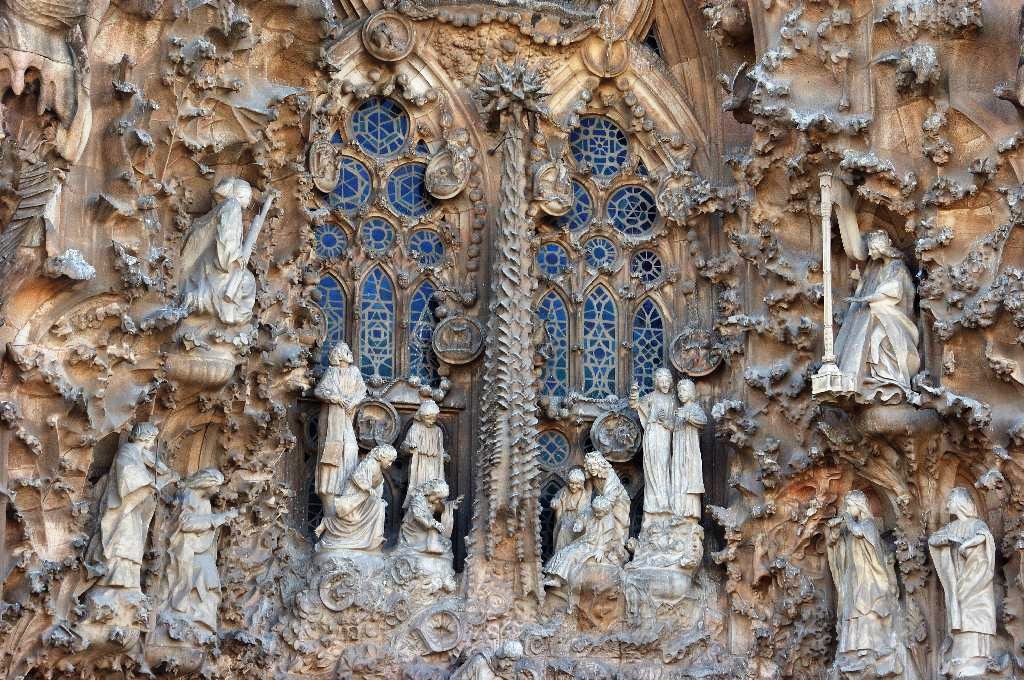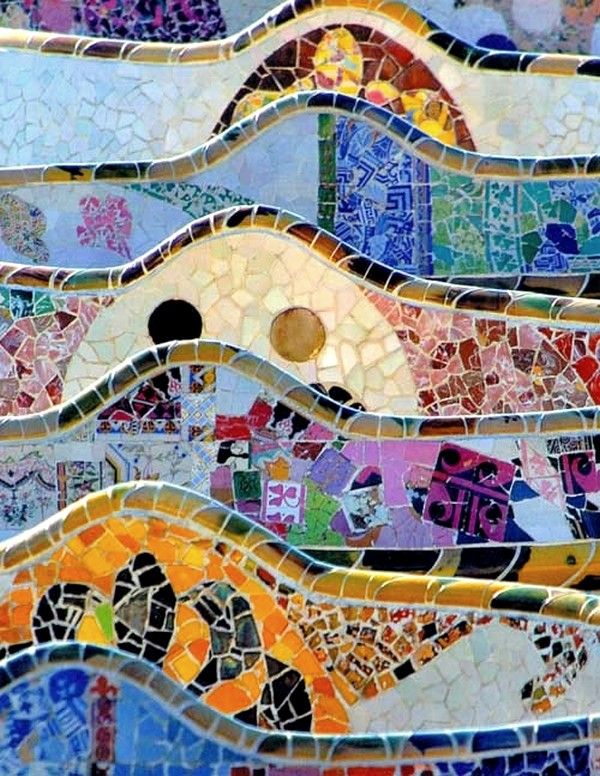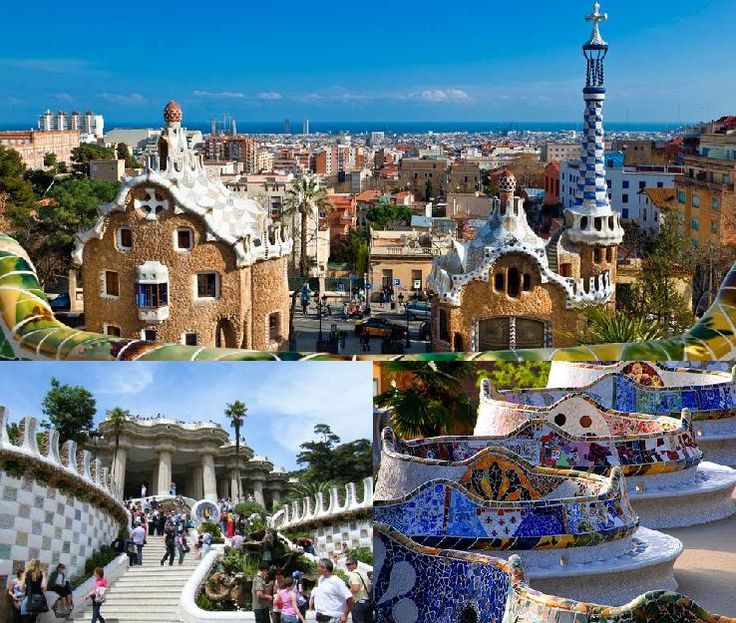Gaudí, the work | Timeline of all Gaudí buildings
First official commission from Barcelona City Council.
He designs three and six-armed public lampposts crowned by a winged helmet, a symbol of the commercial power that Barcelona had attained and still had at that time. The lamps were gas-powered and stand in Plaça Reial and in Pla del Palau to this day.
Info
Design of an iron and glass display case for this glove shop on Carrer d’Avinyó.
The cabinet was shown at the World’s Fair in Paris that year, where it was admired by the industrialist Eusebi Güell i Bacigalupi. So surprised was he at the quality of the display case that he wished to meet its designer and so began the relationship between him and the architect.
Info
Design of furnishings for the chapel that the López family had near the Palacio de Sobrellano in Comillas (Santander).
The furnishings consisted of an easy chair with a high back, a prie-dieu and a pew. The pieces were made by the carpentry workshop of Eudald Puntí (Barcelona) around 1880, when the chapel was ready for use. The furnishings, which still survive, feature plant themes in the ogival style and depictions of animals.
Info
Project for the construction and decoration of the chemist’s owned by Joan Gibert i Soler on Passeig de Gràcia in Barcelona.
The design consisted of a sign, two exterior display cases, a marquetry counter and a wooden bench. The establishment was demolished a few years later.
Info
Gaudi devised the masterplan for the La Obrera Mataronense textile mill, the first workers’ co-operative in Spain.
Following completion of his designs for the co-op’s flag (1873), the recreational club (1878) and housing for the workers (1878), Gaudi continued to work on other projects, such as the weighbridge and porter’s lodge (1883), the society’s standard (1884) and the decoration of a room for a cultural festival (1885). His most notable work here, however, was the Bleaching Room (1883), a large room where the bleach boilers and washing vats were held and the cotton was left to drip dry.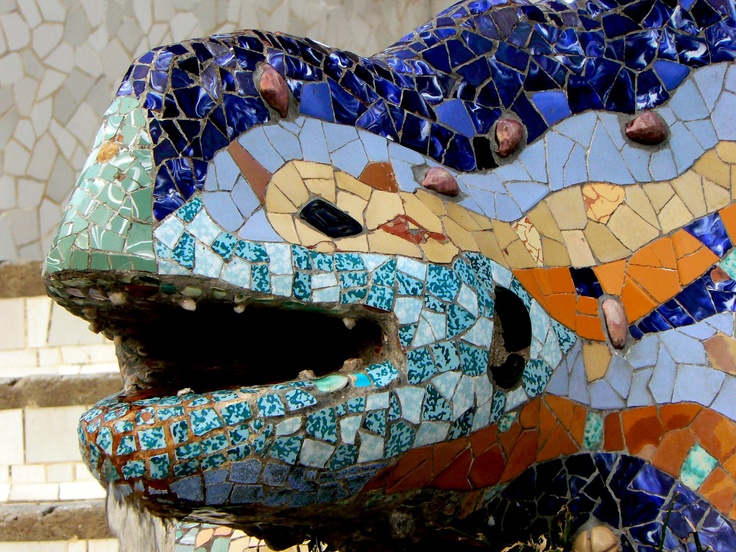
Info
Gaudi’s first residential project was commissioned by Manuel Vicens. It was designed as a summer residence with gardens in which geometrical forms and rich ornamentation, inspired by the local plant life, are present on the exterior of the property, as well as in its various interior spaces.
Casa Vicens presents strong medieval and Arabic influences in most of its rooms, such as the famous smoking room. One aspect worthy of note is Gaudi’s early use of industrial production methods in, for example, the tiles and the iron railings in the form of a palmetto.
Info
While he was building Casa Vicens, Gaudí was commissioned to build this summer villa by Máximo Díaz de Quijano, who had returned from the Americas a wealthy man.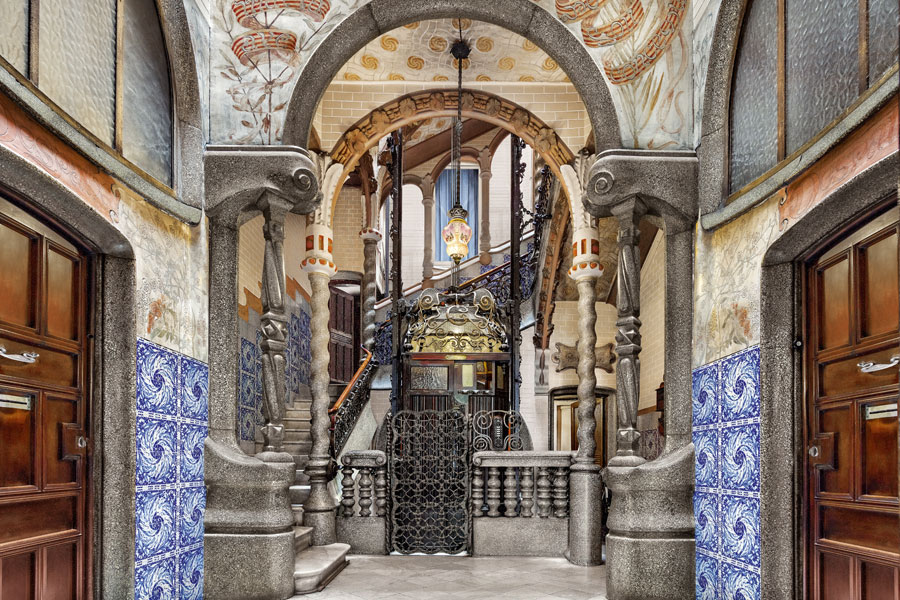
This building bears a clear Eastern influence, especially in the tower that is reminiscent of a minaret. The exterior of the building is notable for the use of stone in the lower part and of exposed brick decorated with bands of glazed tiles depicting sunflowers. Impressive in appearance, the work marked a step forward in Gaudi’s search for a distinctive style of his own.
Info
When Gaudi took over the direction of the work on the church, its Gothic Revival floor plan had already been built by Francisco de Paula del Villar, with whom Gaudi had begun to work while he was studying at the school of architecture. During the almost 40 years that he worked on the church, until his death, he designed the apse and the Nativity Façade, he delimited the perimeter and he crowned one of the bell towers, the St. Barnabas bell tower. The design of the building is the finest expression of Gaudi’s geometrical and structural approaches.
Gaudi designed a church with the floor plan of a basilica with a nave and four aisles and a transept with three aisles, resulting in a Latin cross floor plan. The basilica has three monumental facades that represent the three most important moments in the life of Jesus: His Nativity, Passion and Glory. The building will be crowned by 18 towers reaching between 100 and 170 metres high: twelve towers will represent the apostles, four the Evangelists and two, the highest of all, will be dedicated to Mary and to Jesus. Sagrada Família was officially consecrated as a Catholic basilica in 2010.
Info
This is Gaudi’s first work for his great patron, Eusebi Güell: two pavilions of access to the farm that has to the north of Barcelona, destined to the house of the porter and the horsemen with picador. Gaudi resolved the structure of the pavilions from roundabouts and parabolic arches, using the brick as a basic building material with rich arabizing decoration.
The use that for the first time made of the ceramic trencadís for the coating of the towers of access, and the spectacular grate of wrought iron in the form of dragon of the carriage door.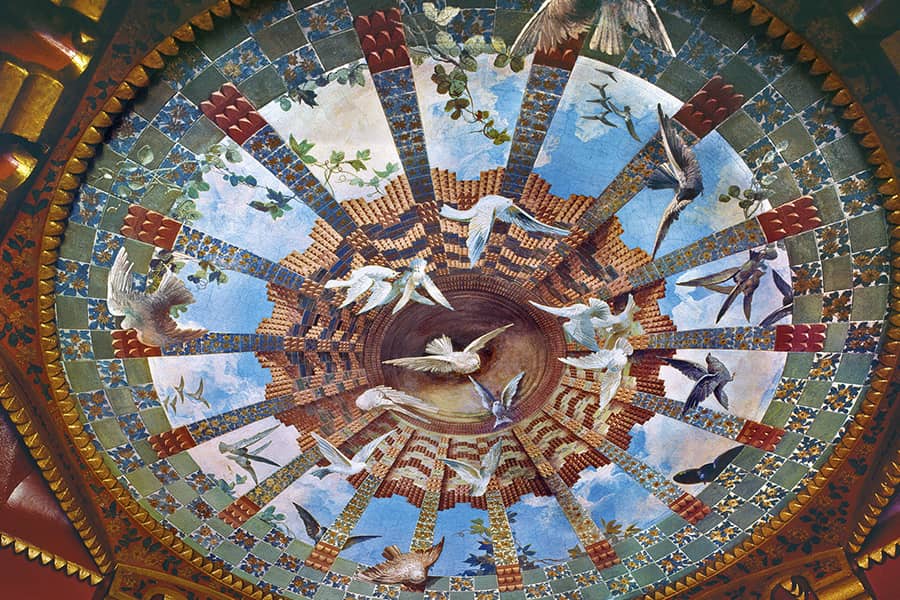
Info
As the World’s Fair of 1888 approached, Eusebi Güell commissioned Gaudi to design his family residence, which he also intended would serve as a place for holding receptions. The building consists of six levels around a large central hall roofed by an impressive parabolic dome that allows natural light in.
Another notable feature is the stables in the basement, reached by helicoidal ramps, and the rooftop. Here Gaudi broke dramatically with tradition, presenting the chimneys and ventilation towers as sculptural elements faced with trencadís. He repeated this type of rooftop on Casa Batllo and Casa Mila (La Pedrera).
Info
In 1886, a blaze completely destroyed the home of Joan Baptista Grau i Vallespinós, originally from Reus and by then the bishop of the diocese of Astorga in north-western Spain.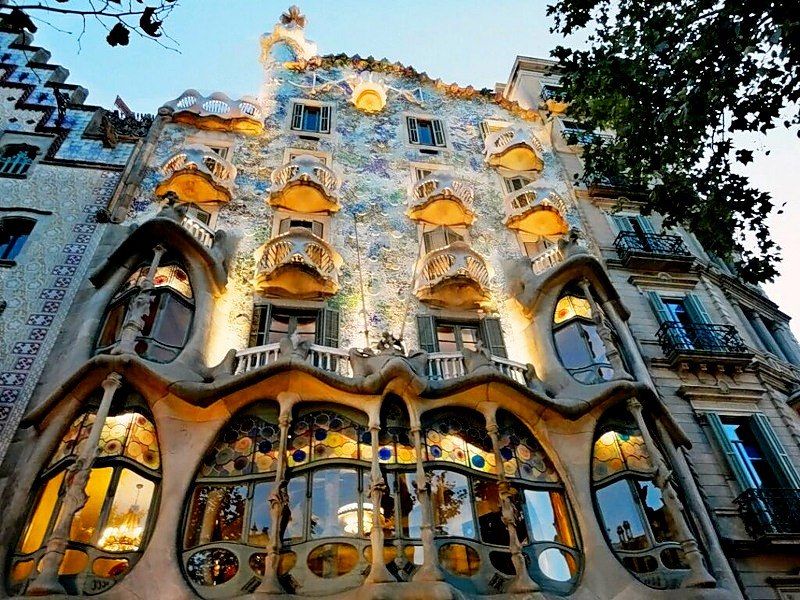
Following the bishop’s death, disputes arose between the architect, the canons and the Diocesan Board, and Gaudi resigned, leaving the work unfinished.
Info
Temporary building erected for the 1888 World’s Fair.
This pavilion was used to display the products and services of the maritime shipping company Companyia Transatlàntica, owned by Antonio López, the Marquis of Comillas. The pavilion was the same one that Adolfo García Cabezas had constructed in 1887 for the Maritime Exposition in Cadiz. Gaudi refurbished it and put it to new use. He dramatically altered its exterior appearance, adding four lofty towers, redoing its portico and adding a number of masts. The pavilion was demolished in the 1960s when the Passeig Marítim in Barcelona was built.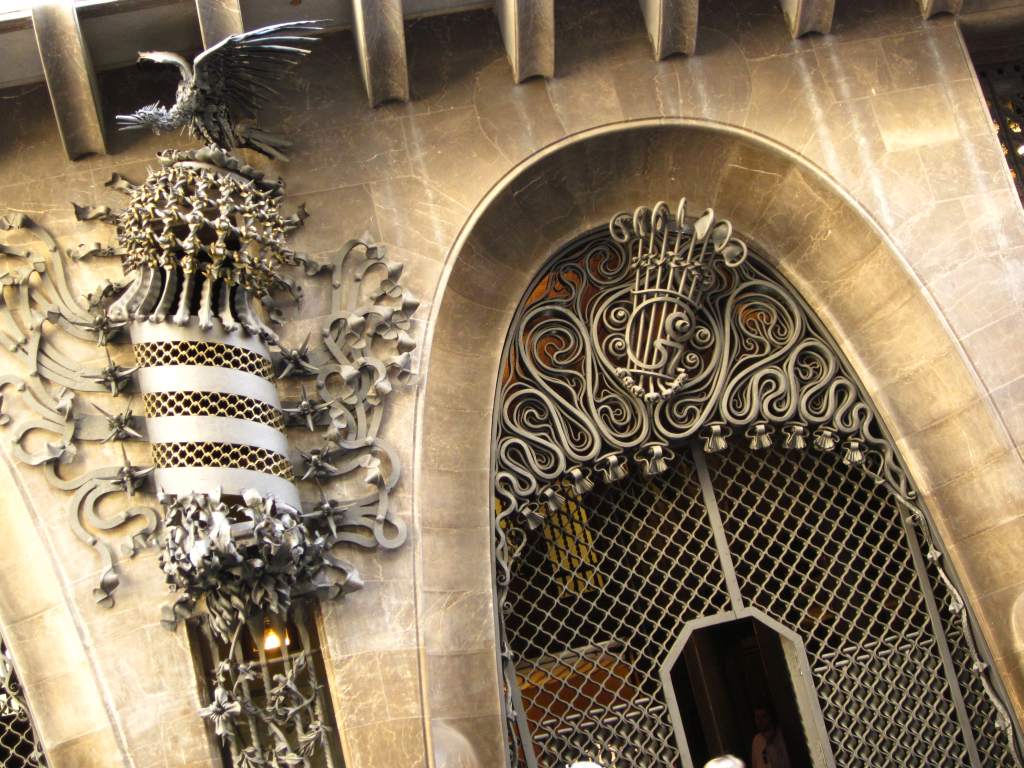
Info
Building to be used as a convent and boarding school, commissioned by the Congregation of St. Teresa. The construction had to be cheap and simple. Gaudi conceived the school as an original Gothic Revival castle with a façade that combines stone and brick. The incorporation of religious symbols is the predominant feature, with anagrams of Jesus Christ, Carmelite coats of arms and four-armed crosses on the towers at the corners.
The building has four levels and has three corridors that run lengthways, the central one of which serves to let light enter and as a passage along which people can circulate. A notable feature in the school is the use of parabolic arches in the central part, the two lateral parts and the various circulation spaces. Other elements worthy of interest are the windows and the entrance porch, which is closed by a wrought-iron grille.
Info
Gaudi designed this building consisting of rented apartments and commercial premises for Simón Fernández Fernández and Mariano Andrés González Lluna, the representatives in León of the Banc Hispano-Colonial de Barcelona and the owners of a foreign exchange bureau and a textile warehouse.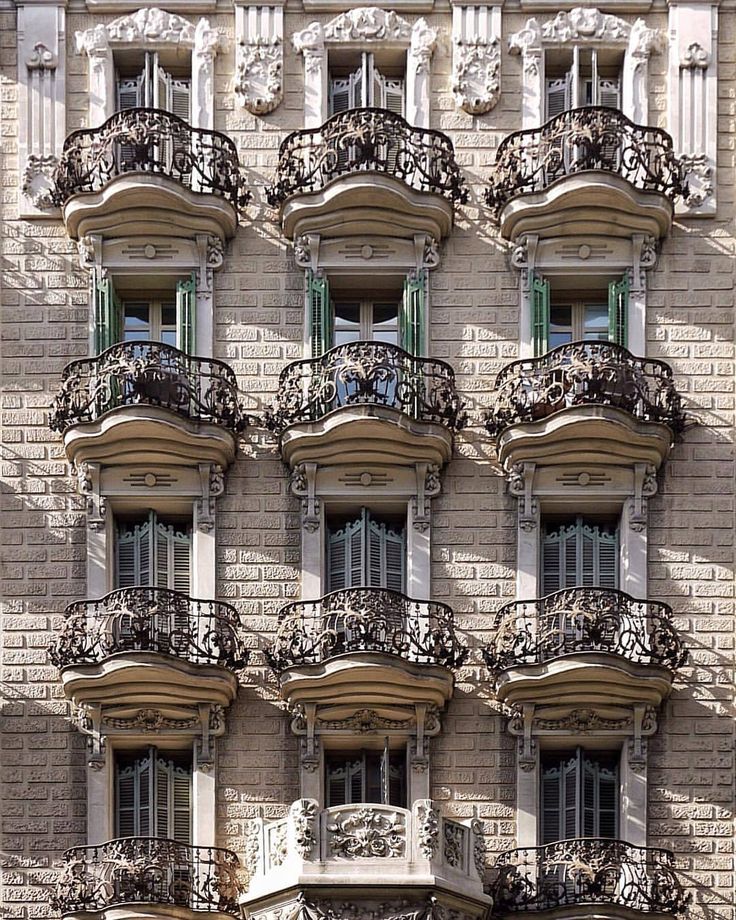
The building has a trapezoid floor plan. Its external appearance calls to mind a medieval castle, though the interior is that of a functional, mixedconstruction property with load-bearing walls in the apartments and iron pillars in the commercial areas.
Info
Winery where Eusebi Güell i Bacigalupi made wine in the Garraf, to the south of Barcelona. Gaudi’s collaborator Francesc Berenguer contributed in a very direct way to this building.
The winery consists of two buildings, the porter’s lodge and the cellars. In the cellars, the eye is drawn to the use of the parabolic arch, which defines its pyramidal shape.
Info
A commercial building with rented apartments as well, commissioned by the children of the industrialist Pere M. Calvet. The six-storey building is a transitional work between the early Gaudí, with neoclassical and Baroque influences, and the mature Gaudi, who worked with curving lines and undulating surfaces. The interior courtyards are notable for their luminosity.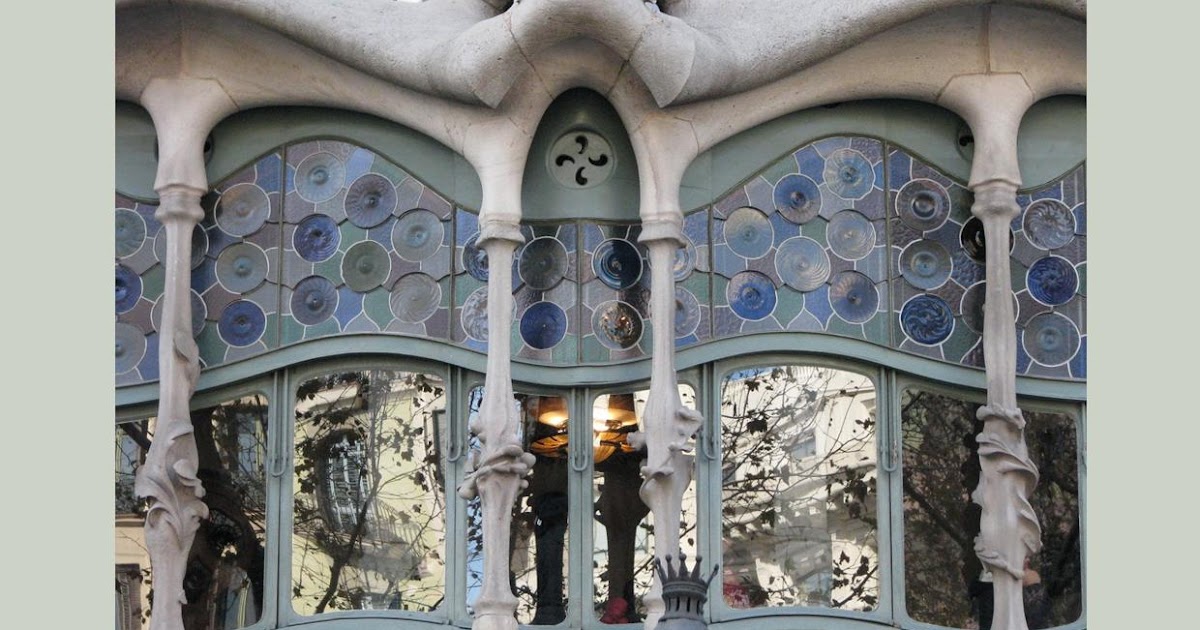
An unfinished building featuring tremendous structural experimentation, intended to be the church at Eusebi Güell’s model textile village. For this building, Gaudi researched and made an innovative architectural projection device, a large polyfunicular model constructed using fabric, cord and small weights. The model enabled him to deduce architectural forms dictated by the static behaviour of the building. He used the same model in the construction of Sagrada Família.
Notable features include the use of ruled geometry and the variety and provenance of the many and varied materials used and re-used by Gaudi in this early phase of the church: the textures and colours of basalt and limestone, brick, slag, ceramic, glass and wrought iron are combined to ensure the building blends in with its surroundings.
Info
A standard for the choral society of Sant Feliu de Codines, today held in the municipal museum of this town near Barcelona.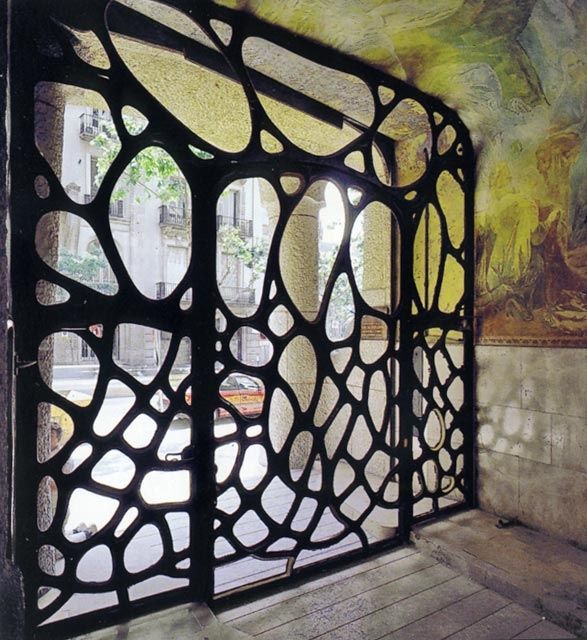
The standard is 1.75 metres high and bears a cross and a large disc, both made of cork with brass appliqués. Strips of leather with small bells hang from the cross, and pine cones from the circle.
Info
A private garden city promoted by Eusebi Güell, intended to occupy 15 hectares in the north of Barcelona. Gaudi designed the infrastructure and the services. Conceived initially as a model garden city integrating architecture and nature, this luxury residential area was never completed. Of the 60 building plots, just three were sold, one of them to Gaudi himself, who went to live there with his father and niece. Antoni Gaudi designed the two porter’s lodges and a large landscaped staircase that takes visitors up to the Hypostyle Hall, where the garden city’s market was intended to be held.
Above the hall, a large esplanade was laid out, with a bench with undulating profile built all around its edge. The bench was constructed of prefabricated concrete pieces faced with ceramic trencadís.
Info
Commissioned by the Spiritual League of Our Lady of Montserrat, Gaudi designed the First Glorious Mystery of the Monumental Rosary that work had then just begun on near the shrine of Montserrat.
He saw this First Mystery, which represents the Resurrection of Christ, as the resurrection of Catalonia. Gaudi proposed to extend the cave where the image of Our Lady of Montserrat was found and to create a large square there.
Info
A detached family home partway between the Gothic style and Modernisme that is cubic in volume, built in the north of Barcelona and structured on five levels.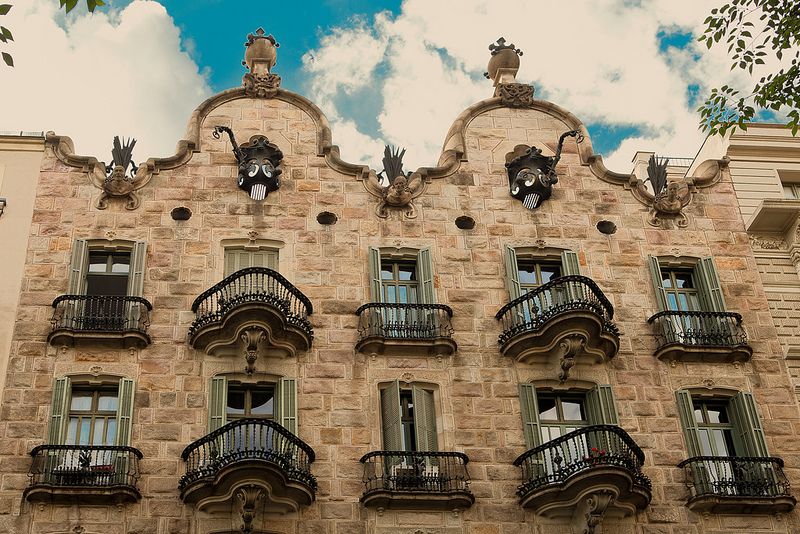
Notable features are the slender spire in one of the corners and the interior construction solutions, the attics and the parapet walk around all four facades, which he was also to use later in his design for Casa Batlló and La Pedrera.
Info
Draft project to reform the main façade of the shrine. Few documents concerning this project have survived.
Gaudi’s proposal was not pursued because the church’s administrative board regarded it as too ambitious.
Info
Perimeter wall and entrance gate to the Finca Miralles estate in the north of Barcelona.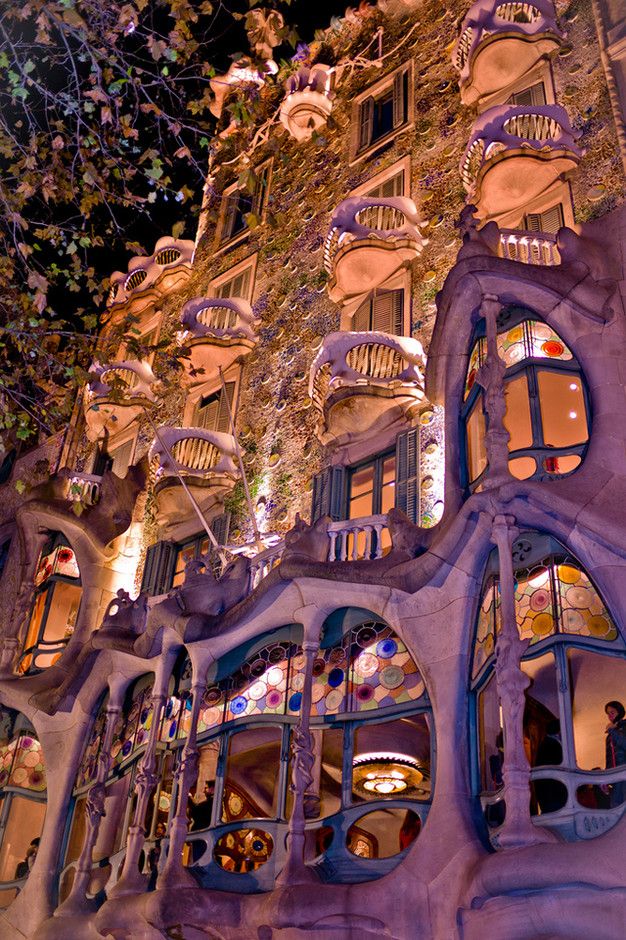
Only a small section has survived of the 36-metre-long wall, topped by railings made of sheet metal. In contrast, the large door in the form of an inverse lobed horseshoe arch covered by a canopy and crowned by a cross has been preserved intact. The owner of the estate was his friend Hermenegild Miralles i Anglès, the printer who had more than once loaned his enormous printing presses to the architect so that he could use them to test the resistance of the stone columns he employed in some of his works.
Info
A joint project with Ricard Capmany, the official decorator of this bar that specialised in selling Martini & Rossi vermouth, situated on Passeig de Gràcia in the centre of Barcelona.
The many artists and craftsmen who also worked on this project included the Fratelli Tosso and the Società Musiva Veneziana, from Venice, Michael Thonet, from Vienna, and the Catalans Eusebi Arnau, Pere Falqués, Josep Puig, Manuel Ballarín, Antoni Bordalba, Octavi Domènech, Masriera i Campins and E.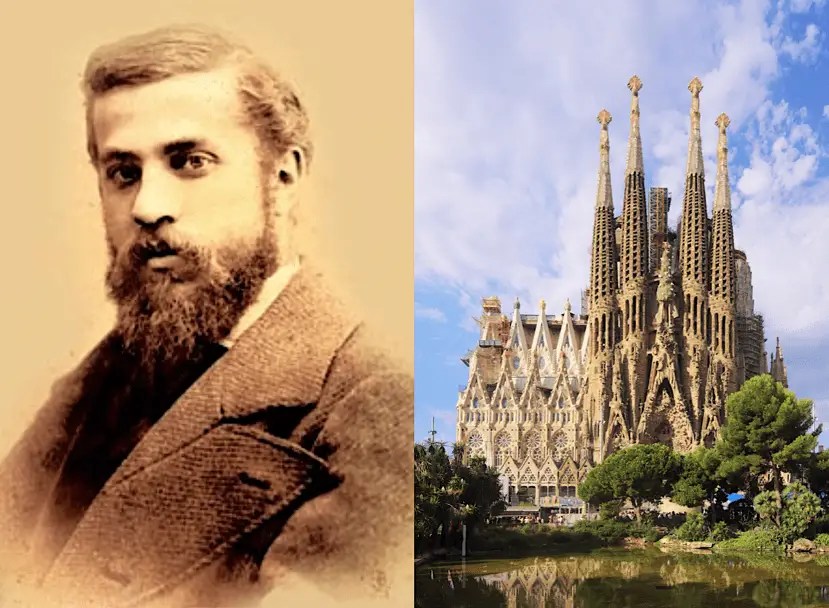
Info
Restoration work commissioned by the Bishop of Mallorca, Pere Campins i Barceló.
The work consisted of moving the choir to a new position in the cathedral, opening the Chapel of the Trinity, installing new thrones, opening the large Gothic windows, fitting stained glass windows, installing a baldachin, decorating the building with paintings and furnituremaking.
Info
Extension and renovation of a housing estate between mediators, commissioned by Josep Batlló Casanovas.
Gaudi was commissioned by the painter Lluís Graner i Arrufí to design this venue where shows of assorted types were put on, situated on Rambla dels Estudis.
The building had an entrance lobby, a waiting room and an auditorium decorated as if it were a cave.
Info
Chalet built by Eusebi Güell i Bacigalupi in La Pobla de Lillet (Berguedà), where he owned coal mines and a Portland cement factory, the first in Spain.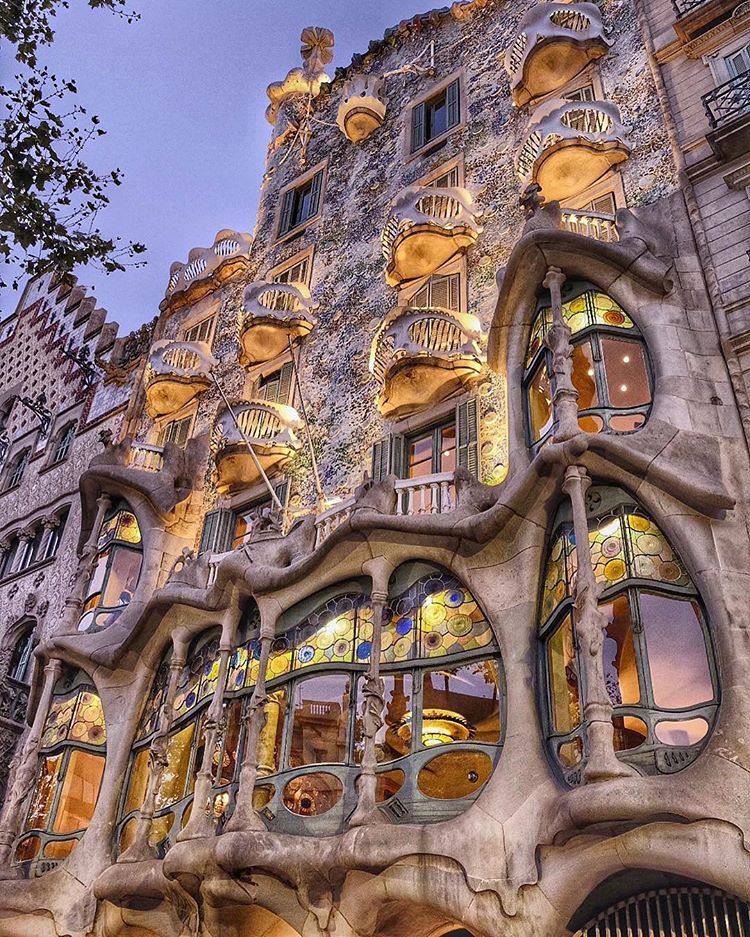
The building was formed by two walls (the façade and roof), one of which incorporated a semi-circular double staircase up to the entrance. Part of the original structure was later demolished when it was converted into a hostel for children’s holiday camps. In the same town, Gaudi designed gardens for the textile manufacturer Joan Artigas i Alart.
Info
Standard commissioned by the guild’s board of directors.
The standard consisted of a dark green flag (1.7 x 2.5 metres) bearing the coat of arms of the city and the image of St. Eligius, the guild’s patron saint. The standard was burnt at the start of the Spanish Civil War (1936).
Info
Gaudi’s property for rent and last civil works, which summarizes the stage of maturity of the artist. Although its official name is Casa Mila – because it had been a real estate initiative of this family -, it is popularly known as La Pedrera, nickname that refers ironically to the external aspect, very similar to that of an open quarry.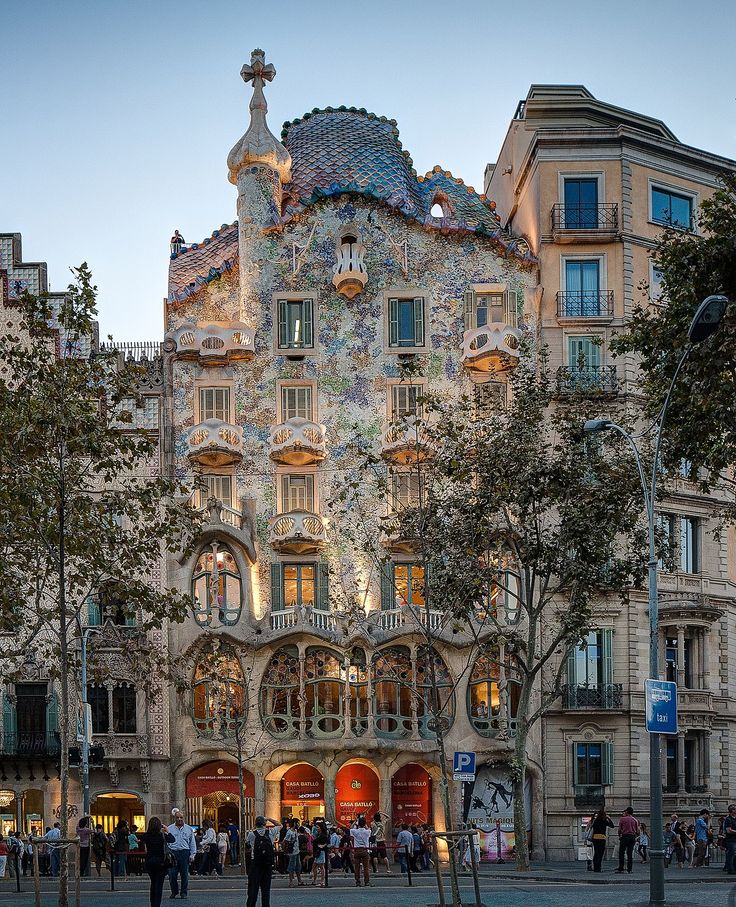
Project for the construction of a hotel in New York.
The architect was commissioned by two Americans familiar with his work and did several drawings for a large hotel, which was never built.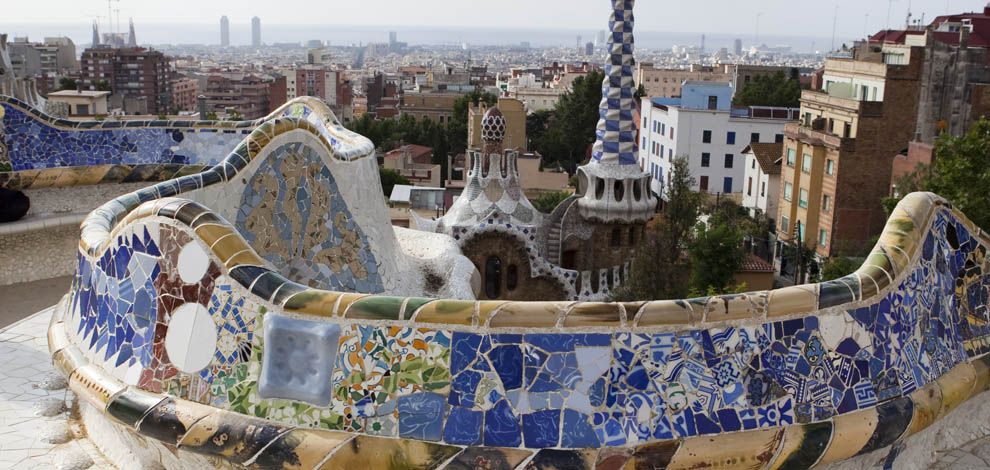
Info
While constructing Sagrada Família, Gaudi erected the temporary schools building, intended to provide an education for the children of the labourers working on the church and other children in the neighbourhood. Situated at the south-west corner of the church, this single-storey building is of extreme constructional simplicity.
This was an extremely cheap and quickly built project. The roof is made of sun-dried brick and follows the geometrical and structural logic of ruled surfaces. The result is maximum strength while using minimum materials.
Info
During a three-week stay in Vic, where he was recovering from an illness at the invitation of the municipality, Gaudi submitted various projects to commemorate the centenary of the birth of the local priest and thinker Jaume Balmes.
Antoni Gaudi designed two lampposts of different heights in the shape of an obelisk, which were built using basalt and wrought-iron appliqués. The bishop of the diocese of Vic, Josep Torras i Bages, a great friend of his, unveiled them on 7 September 1910.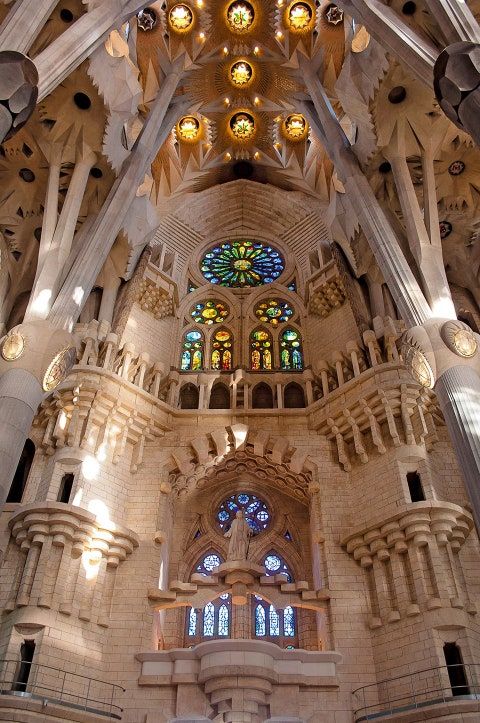
Info
10 Famous works of Gaudí
Famous works of Gaudí (Reus, June 25, 1852 – Barcelona, June 10, 1926)
Antoni Gaudí was a Spanish architect whose work is considered an exceptional creative contribution to the development of architecture and construction technology. He started his architecture studies in 1868, when he moved to Barcelona when he was sixteen, there he would develop his career at the School of Architecture of Barcelona, and although he was not an outstanding student, he succeeded in graduating in 1878, after successfully negotiating several setbacks. economic and family nature.
Parallel to his studies, he worked as a draftsman in various projects in the city that were carried out, such as: the terrace for outdoor concerts of the municipal band and the perimeter fence of El Parque, of more than one kilometer and with seven doors, and although the number of works that carried out were not numerous, seven of them have been considered by UNESCO, as patrimonies of humanity, including his masterpiece the Expiatory Temple of the Holy Family.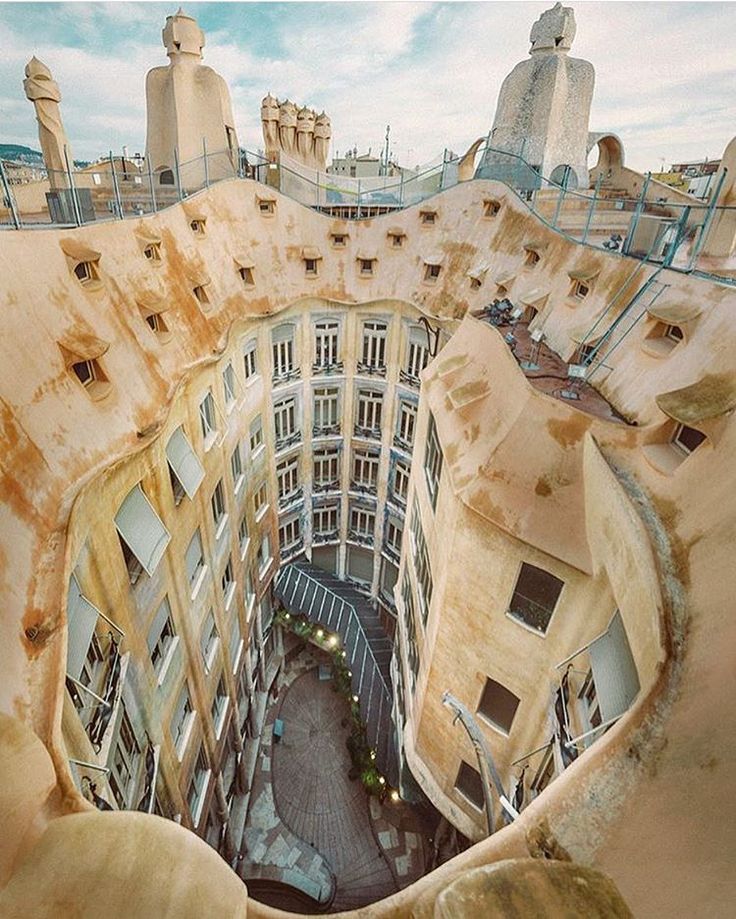
At the age of 73, in the prime of his career, he was the victim of misfortune and passed away trampled by a tram, being buried in the chapel of Nuestra Señora del Carmen in the Crypt of the Holy Family, with massive assistance.
His 10 most famous works
1. Expiatory Temple of the Sagrada Familia-1883 / Not Completed-Barcelona, Spain
Recognized by UNESCO as one of the World Heritage Sites in 2005, it is considered the artist’s greatest work and although it was not completed, it is an iconic monument of the city of Barcelona characterized by its high conical towers. It is one of the most visited monuments in Spain and even in Europe. Gaudí dedicated himself to her exclusively for the last 15 years of his life and succeeded, splendidly, in harmonizing a series of elements.
2. El Capricho-1883/1885-Comillas, Spain
Commissioned by Máximo Díaz de Quijano as a chalet in Comillas, “El Capricho”, whose real name is Villa Quijano, ended up being an U-shaped architecture located near the Sobrellano palace, the construction, adapted to the unevenness of the land, allows it Sheltering from the strong winds of the North and the hole that became its shape, it ended up being a large greenhouse to acclimatize exotic plants.
3. Casa Vicens-1883/1888-Barcelona, Spain
Declared a monument of cultural interest in 1969 and a World Heritage Site in 2005 by UNESCO, this modern building was built as a summer house for the family of Manuel Vicens i Montaner, it is located in the Gracia neighborhood and became the first project of the architect in Barcelona, becoming a milestone of architecture in Catalonia, it clearly shows oriental influences that defined the work of the artist during a period.
4. Palacio Güell-1886/1890-Barcelona, Spain
Eusebi Güell entrusted Gaudí with the construction of his residence in the center of Barcelona, a solemn and luxurious building in his interior, in which the artist used marbles, wood and wrought iron, among other materials to create a very modern Catalan architecture iwhere oriental elements of good taste are also evident. The building is another of the structures declared as World Heritage by UNESCO in 1984 and historical-artistic monument by the Spanish State in 1969.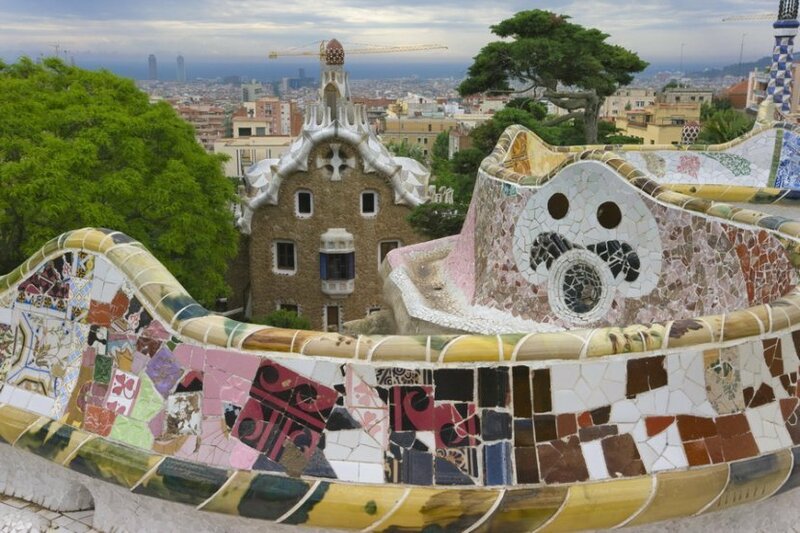
5. The Casa Milà-1906/1912-Barcelona, Spain
Casa Milà, also called La Pedrera, is a unique work that Gaudí built on Paseo de Gràcia as the residence of the couple Pere Milà and Roser Segimon. The modern building boasts an inspired structural naturalism achieved thanks to its geometric generating technique. It was included in the Artistic Heritage Catalog of the City of Barcelona in 1962 and as a World Heritage Site in 1984 by UNESCO. Since 2013 it is owned by the Catalunya-La Pedrera Foundation.
6. Crypt of Colonia Güell-1908/1915-Colonia Güell (Santa Coloma de Cervelló), Spain
In 1898, Eusebi Güell commissioned the architect Antoni Gaudí to design a church for Colonia Güell. During the following years, the artist made different previous studies that culminated in a model of the church, the work began in 1908 and ceased in 1914 when the children of Güell stopped financing it, so that it only managed to be completed in a masterly and sublime way. It was declared a World Heritage Site by UNESCO in July 2005.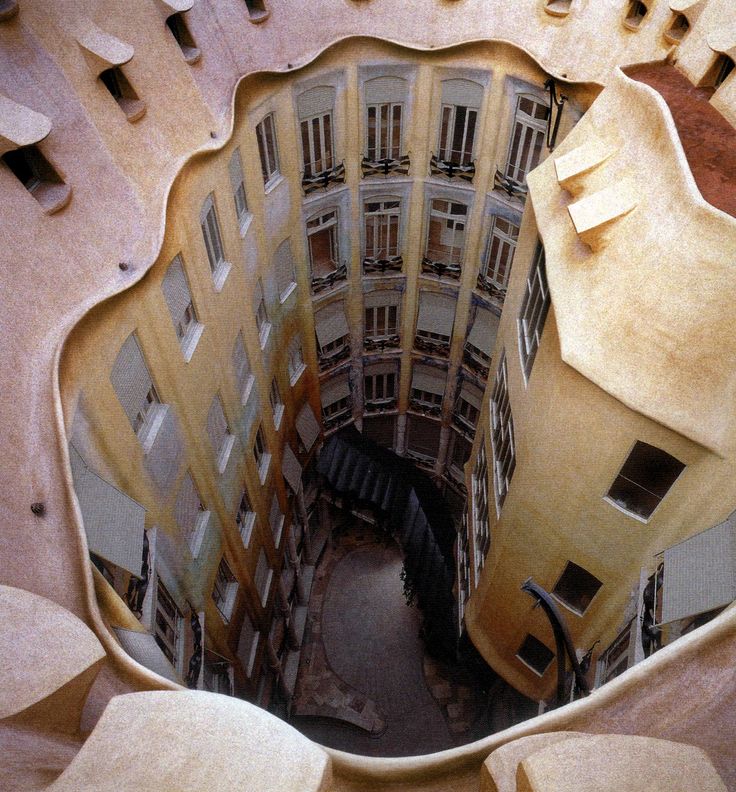
7. Casa Batlló-1904/1906-Barcelona, Spain
After Josep Batlló i Casanovas acquired the original building that was on this site, in 1904 he hired Gaudí to renovate the house. The architect completely transformed the façade, enlarging the patio of lights and making its interior an authentic work of art. Since the 90s the building is owned by the Bernat family, who has completely restored the house and opened it to society. It was declared a World Heritage Site by UNESCO in 2005.
8. Park Güell-1900/1914-Barcelona, Spain
Park Güell was inscribed by UNESCO as a World Heritage Site in 1984. Eusebi Güell commissioned Gaudí to plan an urbanization for wealthy families in a large estate he had acquired in the area known as “La Montaña Pelada”. Güell died at his home in Parque Güell in 1918, his heirs offered the park to the City Council, agreeing to purchase it in the municipal plenary held in 1922. By the year 1926, it was opened as a municipal park.
9. Episcopal Palace of Astorga-1889/1915-Astorga, Spain
Bishop Grau instructed Gaudí to carry out the work of rebuilding the Episcopal Palace of the Asturian Diocese.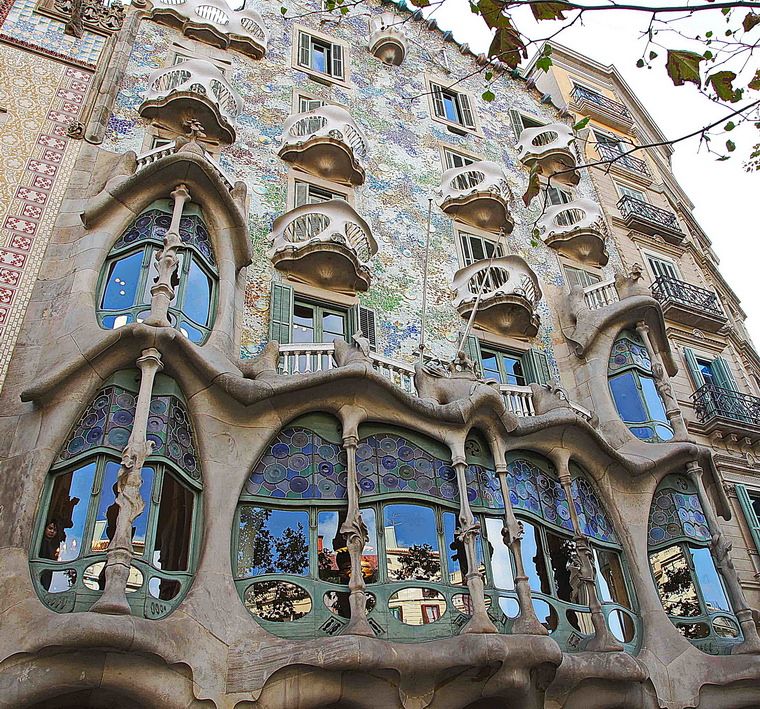
10. Cooperativa Obrera Mataronense-1878/1882-Mataró, Spain
A space that is not ambitious but structurally created to gain space and light, that is why it would use its principle of solar light management that characterizes all its works. He is considered one of the first of the famous artist in which he would achieve a construction paired with the socialist sentiment that subjugated him in his adolescence. It was rebuilt by the town hall turning it into the Museum of Contemporary Art of Mataró in Nau Gaudí, the name it now holds.
All works by Antoni Gaudí in Barcelona
All works by Antoni Gaudí in Barcelona
This article presents all the main works of the Catalan architect Antoni Gaudí performed by him in Barcelona and the surrounding area.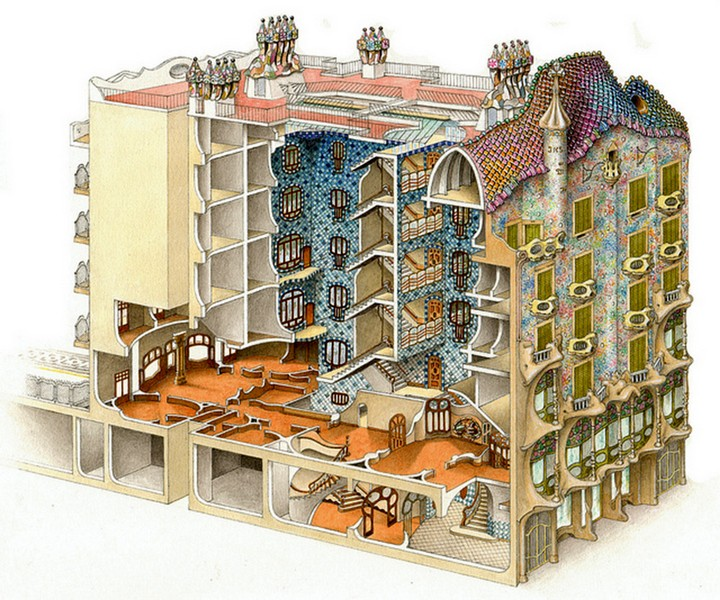
The specification “in Barcelona” is not accidental: contrary to popular belief, there are buildings of Gaudí outside of Barcelona and the metropolis: House of Botines in Leon, Bishop’s Palace in Astorga, summer
house “El Capriccio” in the town of Comillas, in Cantabria…
However, the best buildings Antonio Gaudi are located in Barcelona, which, in turn, is very convenient for tourists:
arrived in the capital of Catalonia, and please: here’s “the whole Gaudi in one bottle”!
It should be noted that, in comparison with his fellow architects, Gaudí was not overly prolific: he did not have many projects at all – but what!
The masterpieces of Antoni Gaudi, for all their scarcity, define the architectural face of Barcelona – we will talk about them today. So, all the works of Antoni Gaudí in Barcelona!
All works by Antoni Gaudí in Barcelona – House of Vicens
Vicenc House (Casa Vicenc) – the first major project of Antonio Gaudi in Barcelona – although in those distant years, when the young architect was engaged in its implementation, the current Barcelona district
Gracia, where the house is located, was not part of Barcelona at all, but an independent town outside the Catalan capital.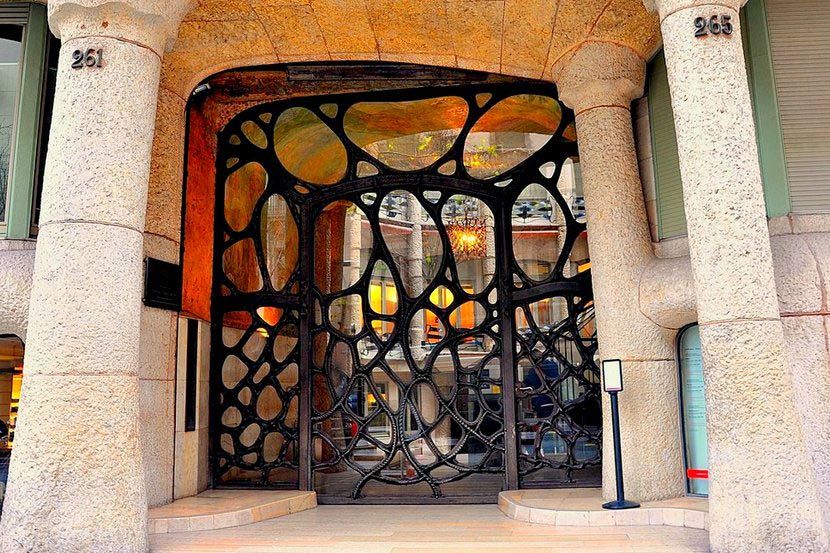
The building was built as a villa, a country house of a local manufacturer of ceramic tiles, Don Manuel Vicens y Muntaner.
Although negotiations between Gaudí and the customer began as early as 1878, shortly after Gaudí received his degree in architecture, construction work began in 1883 and was largely completed
two years later, although some improvements were carried out until 1888 … read the full article about the House
Vicenç Gaudí in Barcelona
All works by Antonio Gaudí in Barcelona – Palace Güell
Palais Güell was built by Antonio Gaudí by order of businessman and philanthropist Eusebi Güell in 1886 – 1890
y.y. And even if this work is usually attributed to the “period of formation” of the architect – the Guell Palace is no less amazing and interesting than any other work of the Catalan Maestro.
An attentive tourist, walking slowly along the famous Barcelona Rambla, will definitely notice a house in one of the side streets with an unusual roof, as if completely planted
huge colored mushrooms.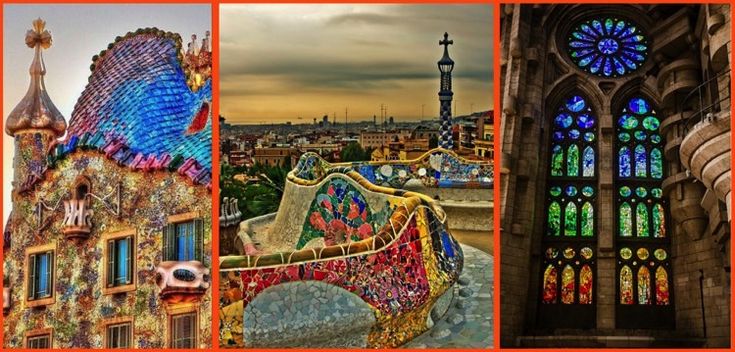
Intrigued, he may turn off the promenade, entering the territory of not the most prosperous Barcelona district, known as Raval – and he will do it right!
For here a real surprise awaits him. An unusual house is nothing more than the famous Palau Güell, which has been included in the UNESCO list since 1984…
Park Güell – all works by Antoni Gaudí in Barcelona
Park Güell, which is one of the most famous projects of Antoni Gaudí, is an attraction that is on the list of must-see objects if the tourist really wants to
understand and feel what kind of city this is – Barcelona.
In 1899, Eusebi Güell purchased a 15-hectare plot of land in Barcelona’s ecologically clean Salut area, 3 km from the city centre. The place, frankly, is not the most convenient.
for life: a very uneven landscape (the angle of inclination of some streets here is still 45 degrees), the lack of any acceptable infrastructure, remoteness from the center – but just
This is what Guell needed.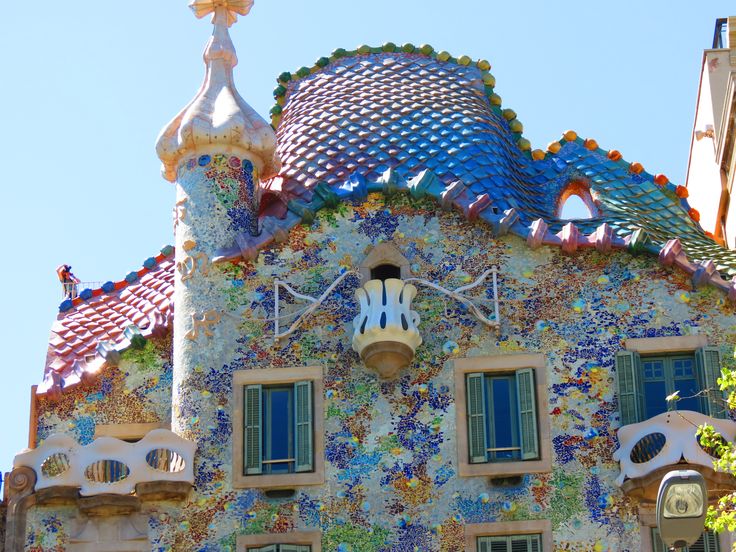
The fact is that Count Güell, a versatilely educated man, lived in London for a long time, admired the landscape gardening complexes of this city, was well acquainted with Sir Thomas’ Utopia
Maura, and indeed – was a man of very enlightened views.
All these factors were the reason for Guell’s idea – to create an ideal settlement, a garden city, a community for rich people far from the hustle and bustle of the city – that is, a place for a healthy and
harmonious existence in harmony with nature and oneself. Güell’s “personal architect”, the brilliant Catalan architect Antonio Gaudí, was called to implement this idea… read the full article about Park Güell in Barcelona
All works by Antoni Gaudí in Barcelona – Torre Bellesguard (House of Figueres)
The Bellesguard Tower (Torre Bellesguard, 1900 – 1909) is one of those projects of the iconic Barcelona architect Antoni Gaudí in Barcelona that are still outside the top priority.
numerous Barcelona tourists – but in vain: the project is after all the most interesting! There are several reasons for this undeserved “obscurity” of Torre Bellesguard:
Firstly, the location: the house with the plot is located far from the city center, at the foot of the Sierra de Colcierola mountain range, where, in addition to everything, public transport
does not go.
And rightly so – he has nothing to do here! The area is prestigious, people live here are not poor, they are not often met – this is not a crowded city for you!
Casa Batlló, also referred to as Casa Batlló, is one of the mature works of Antonio Gaudí, one of Gaudí’s “Magnificent Seven” – seven works of the Catalan
architect included in the UNESCO list. The article contains a description of Casa Batlló, the history of construction, interesting facts related to this emblematic building for Barcelona, and
See also other useful information.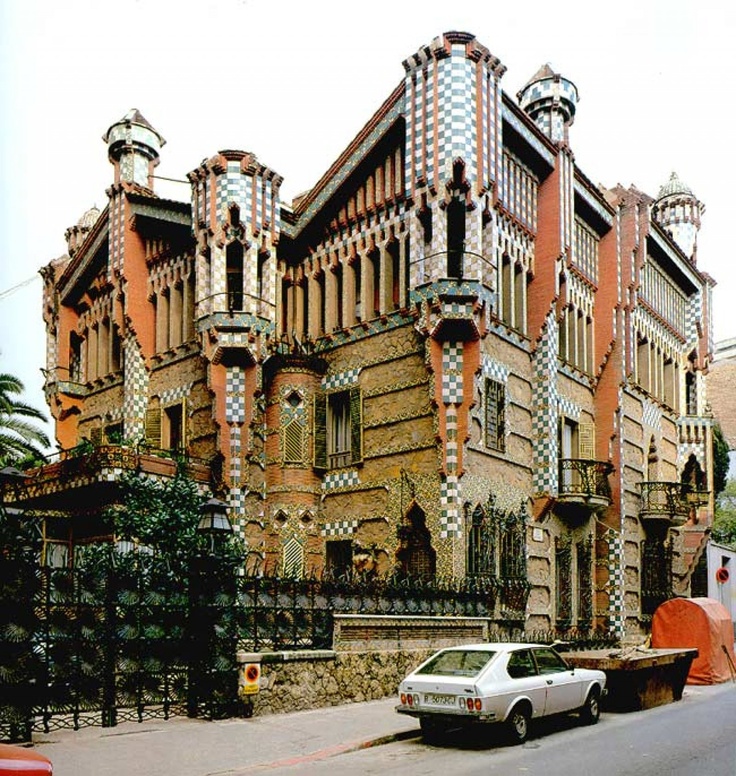
House with bones”, “house with skulls”, “house with scales” – as soon as they did not call this amazing creation of Antonio Gaudi (1904 – 1906), created by the Catalan architect at the peak of his creative form and, by right, became one of the visiting
Barcelona cards.
The building, now known worldwide as the House of Batllo, was built in 1877 by the local architect Emilio Cortes, who happened to be a professor
young Gaudi – and was of no interest from the point of view of architecture: an ordinary neoclassical city mansion, which then in
Hundreds were built in Barcelona… read the full article about Gaudí’s Casa Batlló in
Barcelona
Gate of the Miralles Estate in Barcelona
Miralles Manor Gate is one of the almost unknown works of Antonio Gaudí in Barcelona. That’s what the capital is good for
Catalonia: despite the periods of barbarism and turmoil, when the animal essence was torn out of people, completely washing away a thin layer of civilization and forcing them to crush, burn, destroy
created over the centuries – the city survived and survived.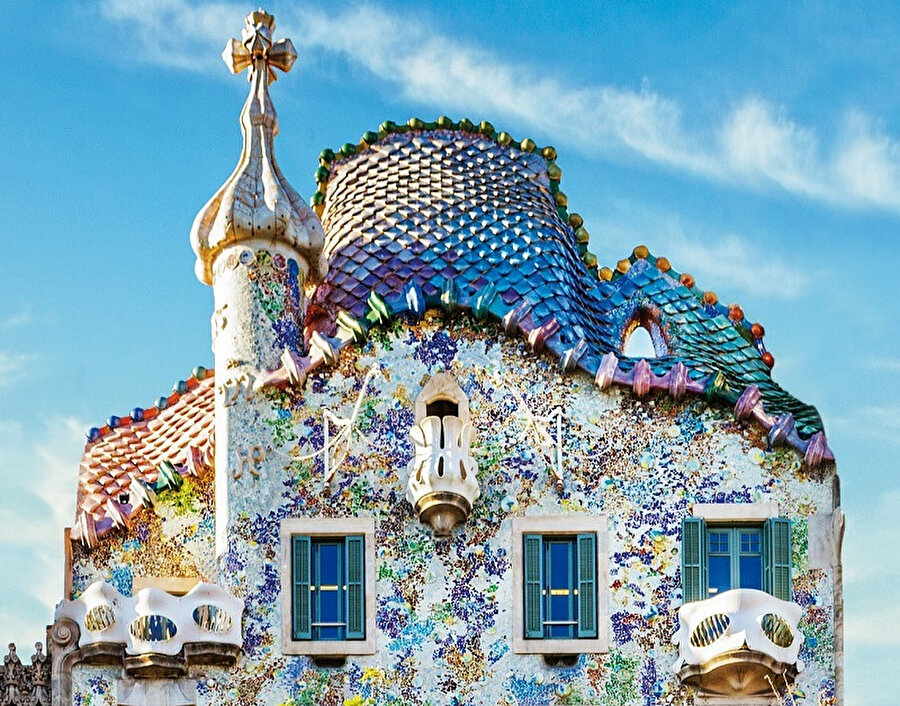
Barcelona is still a storehouse of historical, cultural, architectural values, and no destructive elements can deprive the city of this status. Barcelona is full of surprises.
It is the same here: in one of the prestigious, quiet city districts, surrounded by modern buildings of improved planning, you suddenly stumble upon a wonderful fragment of the past: the gates of the estate
Miralles made by the great Gaudí… read full article about Gaudí’s Miralles Portal in
Barcelona
Callvet House Antoni Gaudí
Casa Calvet (1898 – 1900) – perhaps the least known of all the projects of Antonio Gaudi, despite the fact that this particular building (Casa Calvet), the only one of all that he built
architect, was awarded an honorary award for the “best building of the year”, established in the same 1900 by the Barcelona City Hall.
Why is this: official recognition and semi-forgetfulness of the public, especially the public of our days? Everyone has heard of the house of Mila and the house of Batllo, which are literally a few blocks away, but about the house of Calvet
most modern tourists have no idea.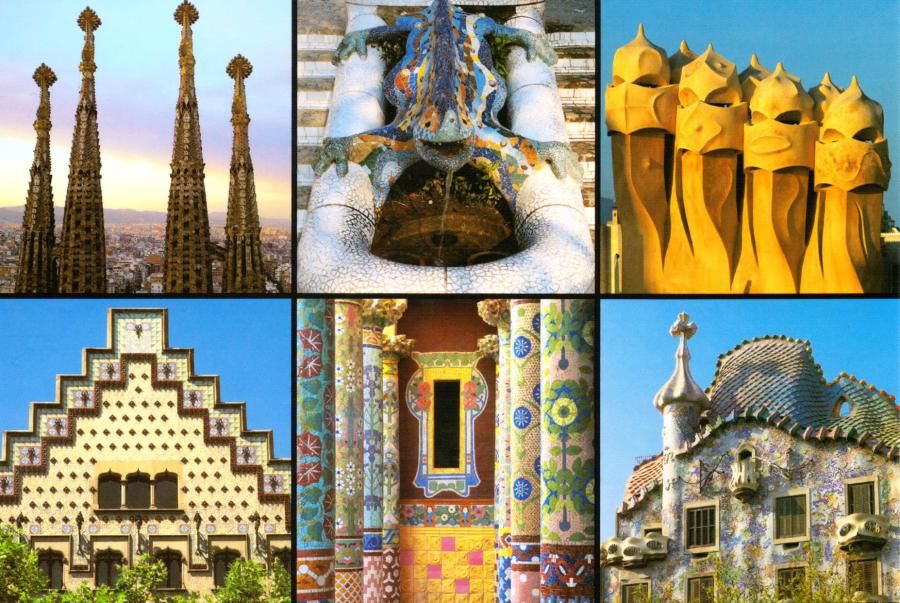
The reason for this is very simple: when designing and building the Calvet House, Antonio Gaudí was the most TRADITIONAL – a word that almost sounds like an insult to the greatest innovator…
Lanterns Antoni Gaudí
In 1878, as you know, Gaudí received a diploma in architecture. Legend has it that when presenting it, the director said: “I don’t know, gentlemen, to whom we are presenting a diploma – a genius or
crazy!”. To which Gaudi, in accordance with the same legend, with a Byronian grin replied: “It seems that I have become,
Finally, an architect.
But let’s leave the legends on the conscience of biographers. Let’s get back to the facts. Participating under the supervision of a venerable architectural master
Josep Fontsere in the creation of Barcelona’s Ciutadella Park, Gaudi has proven himself in the best possible way.
The city authorities especially liked the wrought iron decorative elements installed at the entrances.
For this reason, in 1879, Antonio received an order to install two lanterns on the Royal Square.
The result is known: made of corrosion-resistant materials, placed on massive stone bases, six-horned lanterns created according to the project
young Antonio Gaudí i Cornet, are still one of the main decorations of the square… read more
Article about Gaudí Lanterns in Barcelona
Cryptpa in Colonia Güell, Gaudí
Colonia Güell was founded by a friend and customer of Gaudí, the most famous patron and patron of the arts of Catalonia Eusebi Güell in 1890th year in the Barcelona suburb of Santa Coloma de Cervelho.
Antonio Gaudí began work on the church project for the colony back in 1898, but construction was carried out between 1908 and 1914.
Over the years, only the crypt of the future church has been built, which is a pity – experts say that this creation of Gaudí could become exemplary in many ways.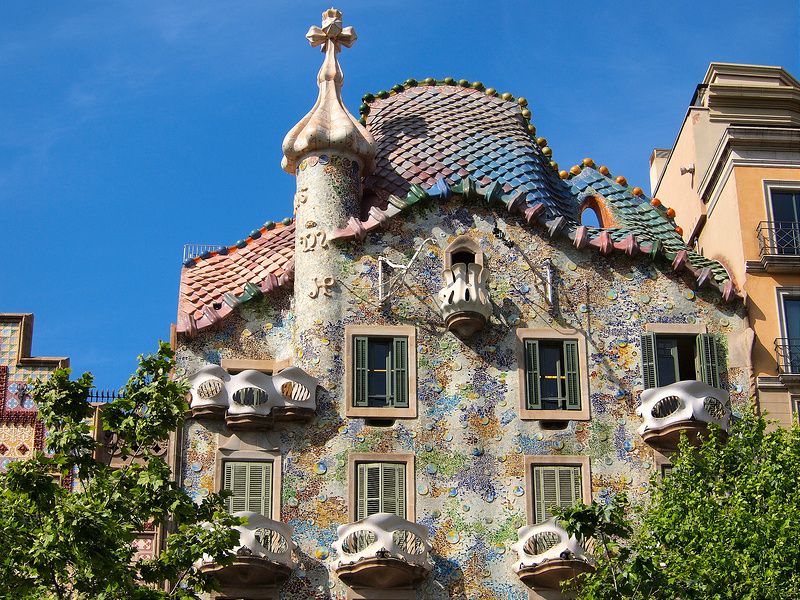
In general, it should be noted that the “colony” in our case is not at all a correctional labor institution for the lost sheep of Christ, that is, criminals.
This is an absolutely autonomous complex formed by an industrial enterprise, workers’ houses and all the necessary infrastructure facilities – a kind of miniature model of society, moreover,
a society completely isolated from the outside world, its vices and passions, which, as it was believed, would only contribute to raising the moral character of the workers…
Casa Mila – all works by Antoni Gaudí in Barcelona
Casa Mila is the last secular project of the great Catalan architect Antonio Gaudí.
In 1905, the wealthy Barcelona resident Pere Mila bought a huge piece of land on the Passage de Gracia, the most fashionable avenue in Barcelona, and turned to Antoni Gaudí with a proposal to build
there is an apartment house, which at the same time would be the residence of the Mila couple.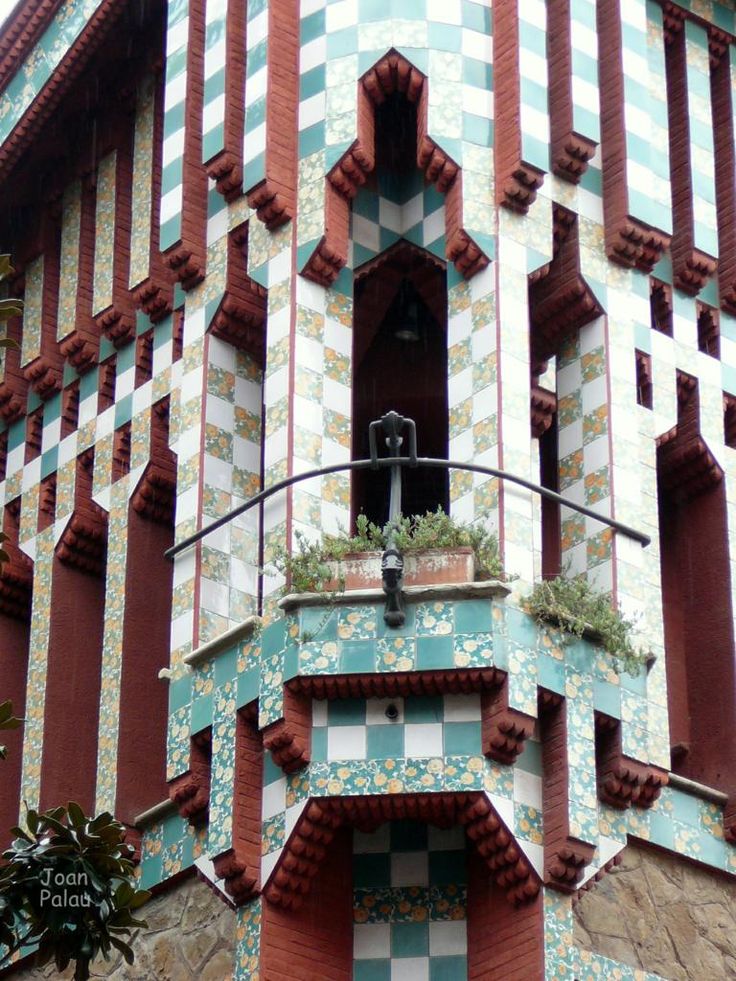
like Pedrera (quarry).
In the course of construction, numerous feuds arose between the couple Mila and Gaudi.
There are several reasons for this: the architect repeatedly exceeded the budget (let’s not forget that Gaudi was a perfectionist and did not particularly consider financial circumstances
customers), and friction with the city hall, since Gaudí went beyond the area allocated for the construction, and, of course, the dispute over the fee, which was considered in the Barcelona court and in
1915 was decided in favor of the architect… read full article about Casa Mila Gaudí in Barcelona
Pavilions of the Manor Güell – Antoni Gaudí
The pavilions of the Guell estate are one of the early creations of Antonio Gaudi, practically unknown to the general public.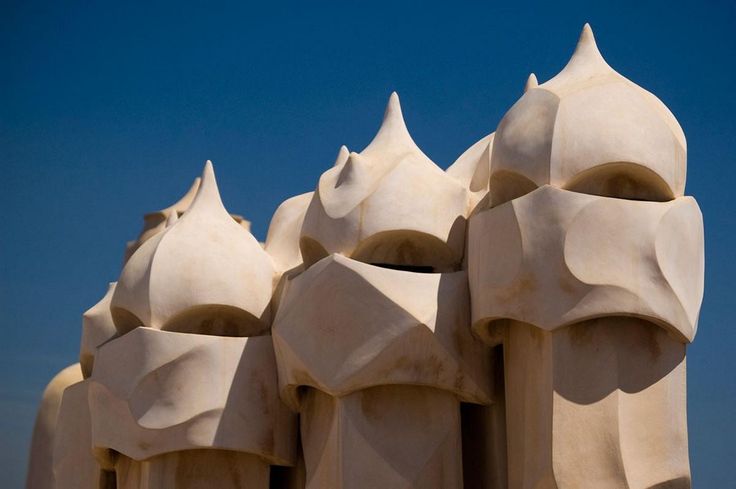
“Barcelona Indian” Joan Güell, the wealthiest man in Catalonia and the son-in-law of another then-oligarch, Antony Lopez and Lopez, the Marquis of Comillas – oh God, it’s time
stop, otherwise the enumeration of titles and regalia will stretch indefinitely!
In a word, the role played by this richest and at the same time not devoid of craving for a wonderful businessman in the fate of Antonio Gaudi is well known.
It was by order of his friend and patron in 1884-1887. Gaudí erected a complex of two pavilions and a gate located between them, which served as
time by the main entrance to the territory of the huge country estate Güell… read the full article
about the Pavilions of the Manor Güell
Güell Wine Cellars in Garraf
Güell Wine Cellars in Garraf is one of the very few works by Antoni Gaudi outside of Barcelona, which is an architectural complex of the main building and several
auxiliary.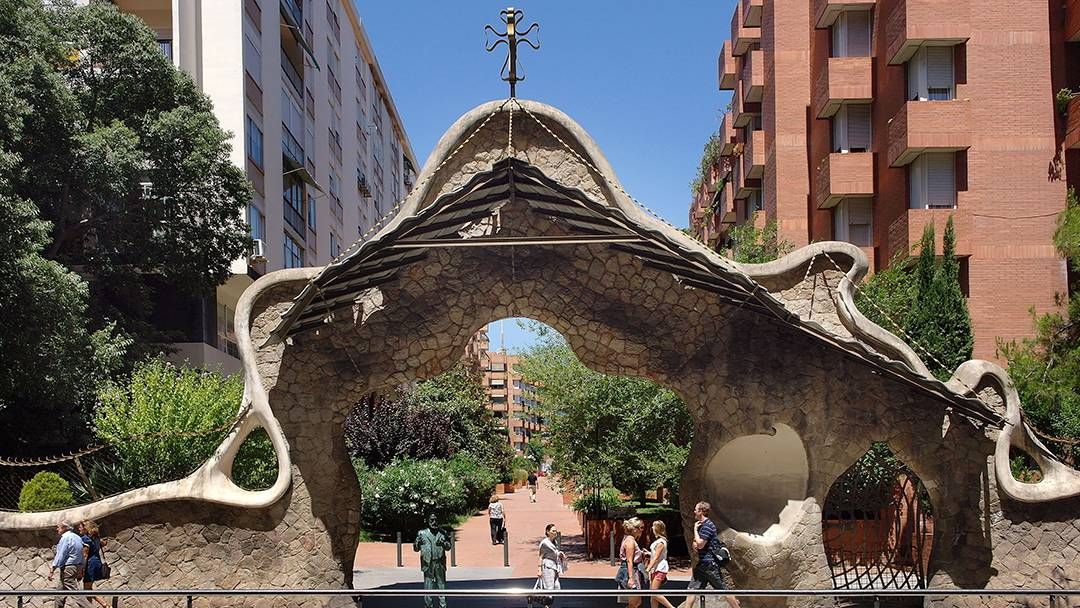
Güell’s wine cellars are the work of Gaudí’s so-called “Neo-Gothic period” (1888 – 1898), during which the architect looked for inspiration in examples of medieval Gothic architecture. But Gaudí
Gaudí would not be if he was engaged in blind copying.
Recognizing the general greatness of the Gothic style, Antonio Gaudí treated it quite critically, believing that the Gothic style could not solve a number of structural problems. For example, the same buttresses –
an integral element of the Gothic style – they annoyed the Catalan so much that he did not call them anything other than “crutches” … read the full article about the Güell Wine Cellars in Garraf
HERE GAUDI LIVED AND CREATED
All Gaudí works in Barcelona – Teresian College
The Teresian College in Barcelona is one of those projects of Anonio Gaudí that, by and large, few people know about.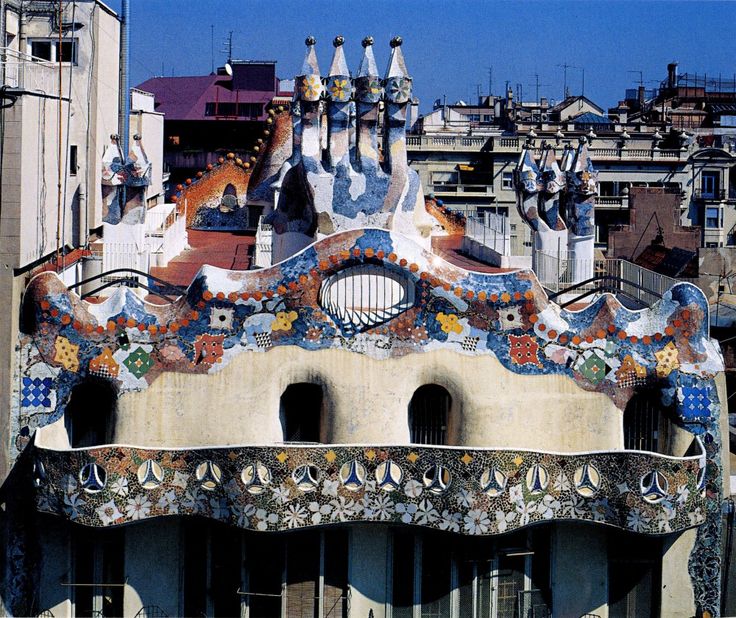
(The college is located in the upper zone of Barcelona, in the prestigious urban area of Sarria – Sant Gervasi), and the fact that from the moment of its foundation to this day Teresian College is a functioning educational
an institution where the children of very wealthy and influential parents study, and it is absolutely impossible for an outsider to get there.
We add to the above that this is the work of the “early” Antonio Gaudi, moreover, the order itself is completely atypical for an architect, and even opposite in its own way.
essence of everything that he was doing before and even in parallel with the construction of the School … read the full article about
Gaudí Teresian College in Barcelona
Sagrada Familia – Gaudi masterpieces in Barcelona
The history of the construction of the Expiatory Temple of the Sagrada Familia in Barcelona, better known as the Sagrada
Surname (La Sagrada Familia), not yet finished – but already entering the finish line.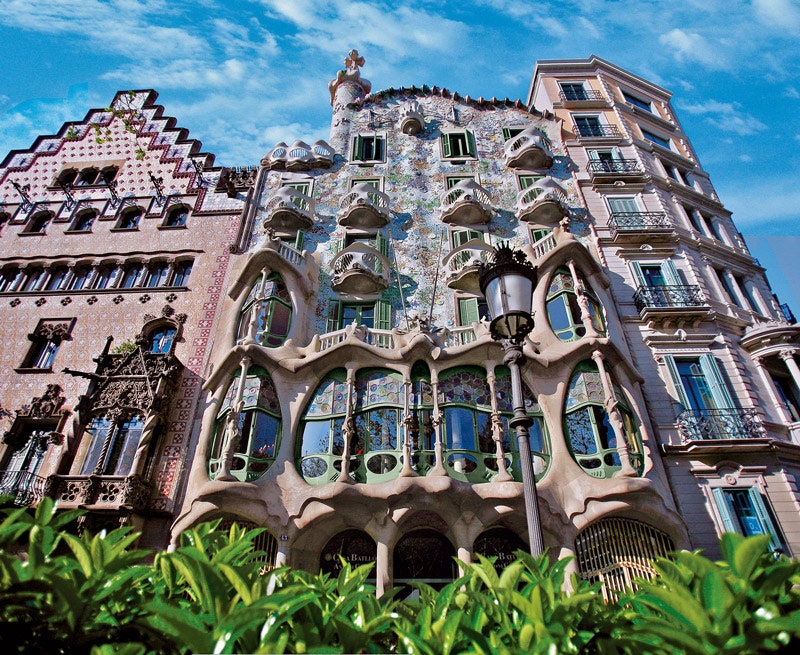
sights of the world; the first property on Tripadvisor with over 100,000 comments – it’s all about it, Sagrada Familia: a brilliant project,
uniting science, religion, nature and architecture.
The universe that arose from a point as a result of a brilliant explosion in the brain of a Catalan architect – and is still expanding (this is not a metaphor: more than 130 years have passed since the beginning of
construction, but no one can say for sure even now when it will be completed … read the full article about the Sagrada Familia by Antoni Gaudi in Barcelona
ANTONIO GAUDI – EXCURSIONS
TOP 10 EXCURSIONS IN BARCELONA
tagPlaceholderTags: antonio gaudi, antonio gaudi architect, antonio gaudi buildings
Antonio Gaudí: biography of the Spanish architect and photos of the best works
Architecture
June 25 marks the 166th anniversary of the birth of the great Spanish architect, who turned the idea of architecture of the early 20th century, created Catalan Art Nouveau and determined the appearance of Barcelona, the one that we all love and know.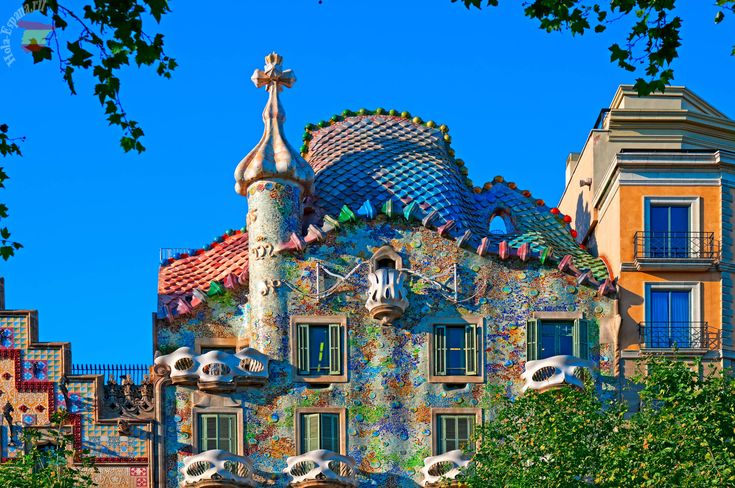
June 25 marks the 166th anniversary of the birth of the great Spanish architect who revolutionized early 20th-century architecture, created Catalan Art Nouveau and defined the face of Barcelona, the one we all love and know. In honor of this, we talk about the creative path of Gaudi and show his main projects.
Architect Antoni Gaudí (1852–1926).
Institut Municipal de Museus de Reus; Catedra Gaudi; Fundación Antonio Gaudi; Casa Batlló – Barcelona; Catalunya La Pedrera Foundation; Junta Constructora del Temple de la Sagrada Família
Antonio Gaudí was born on June 25, 1865 in the small Catalan town of Reus and became the fifth child in the family of the coppersmith Francesc Gaudí y Serra. The exact birthplace of the architect remains a mystery, possibly in the nearby town of Ruydoms, where his family had a country house.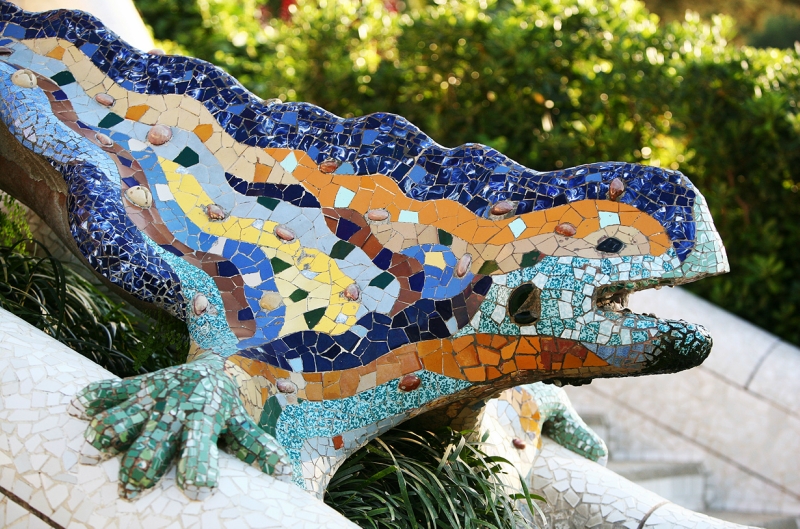
Architect Antonio Gaudí (1852-1926).
Institut Municipal de Museus de Reus; Catedra Gaudi; Fundación Antonio Gaudi; Casa Batlló – Barcelona; Catalunya La Pedrera Foundation; Junta Constructora del Temple de la Sagrada Família
In the year of his graduation from the architecture school, Gaudí accepts a commission from the Barcelona City Council and designs the first gas lamps, which will then be installed on the Royal and Palace Squares, and then on the National Boulevard. In the 1870s, the architect was engaged in similar small projects – pavilions, shop windows, elements of religious buildings.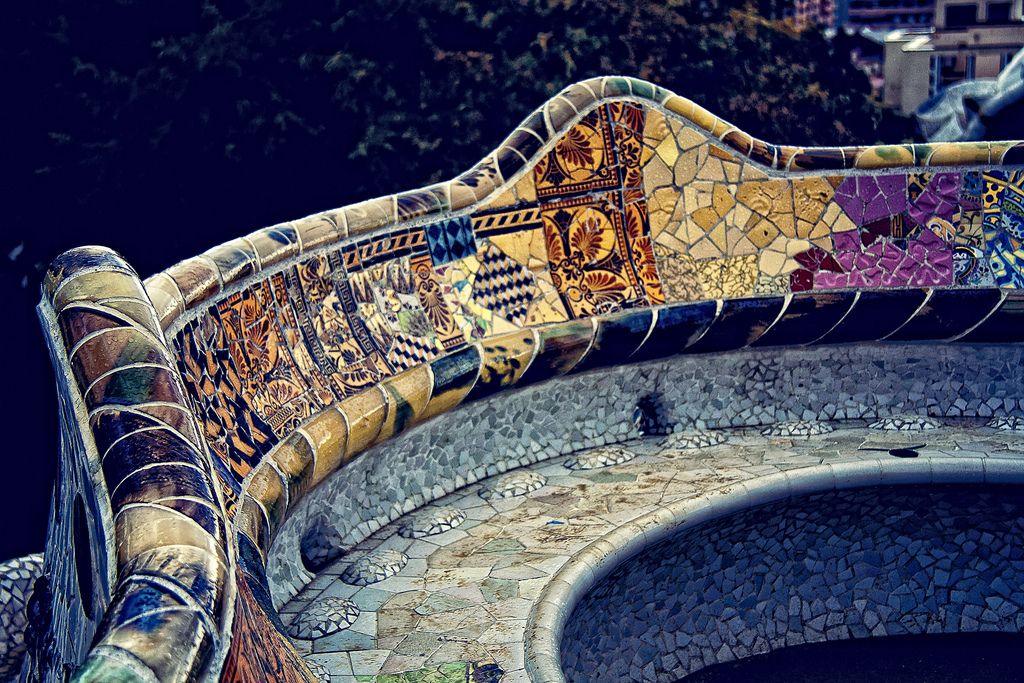
Casa Batlló.
Institut Municipal de Museus de Reus; Catedra Gaudi; Fundación Antonio Gaudi; Casa Batlló – Barcelona; Catalunya La Pedrera Foundation; Junta Constructora del Temple de la Sagrada Família
In the 1880s, Gaudí creates his first landmark projects – the house of Vicens, El Capriccio, creates the pavilions of the Guell estate near Barcelona (the property of Eusebi Güell’s father) and receives an order for the Guell Palace on the Rambla – the main street of Barcelona.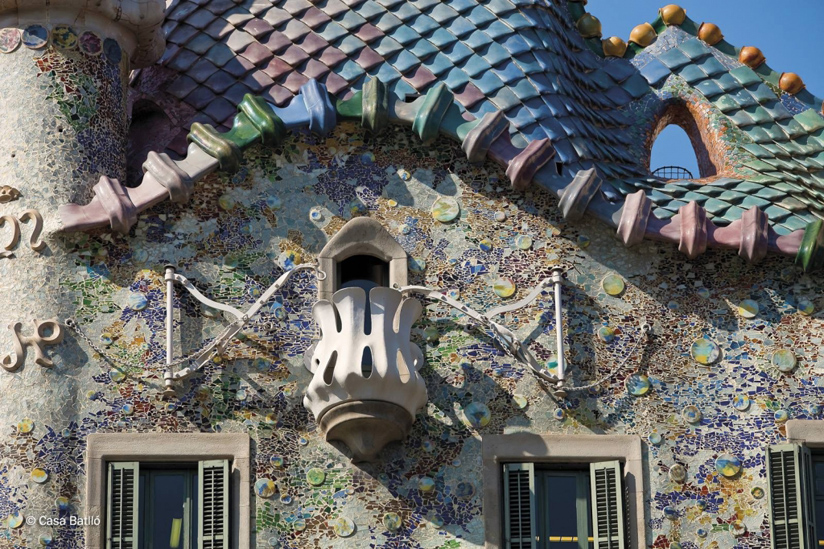
Mosaic of trencadis in Parc Güell.
Institut Municipal de Museus de Reus; Catedra Gaudi; Fundación Antonio Gaudi; Casa Batlló – Barcelona; Catalunya La Pedrera Foundation; Junta Constructora del Temple de la Sagrada Família
In 1890, Antoni Gaudí began work on an important urban project, the Park Güell. Eusebi Güell wanted to bring the model of the English garden city to Barcelona. To do this, Gaudi came up with a project for a magnificent cottage village for sixty houses, which was never completed. The architect created the main entrance, flanked by two pavilions, and a large observation deck overlooking the city, framed by a winding bench lined with trencadis ceramics, Gaudí’s signature technique.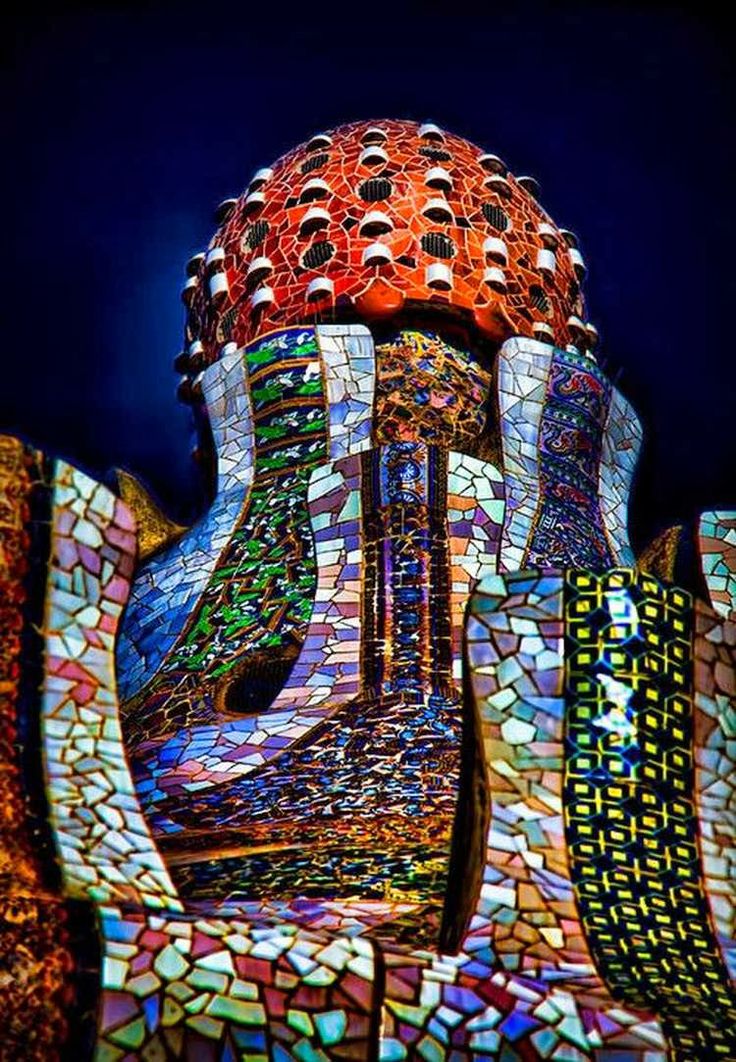
Institut Municipal de Museus de Reus; Catedra Gaudi; Fundación Antonio Gaudi; Casa Batlló – Barcelona; Catalunya La Pedrera Foundation; Junta Constructora del Temple de la Sagrada Família
Between 1898 and 1912, Antoni Gaudí built three residential buildings in Eixample, which are symbols of Barcelona to this day – Casa Calvet, Casa Mila and Casa Batllo. The main project in the life of Antonio Gaudi – the Sagrada Familia – has not been completed to this day. Gaudi led its construction in 1884, accepting the project of the diocesan architect Francisco de Paula del Villar, who refused to work due to disagreements with the customer. Gaudi changed the design of his predecessor, completed the crypt of the cathedral and suggested that the customers begin the construction of the facade of the Nativity of Christ instead of the Passion Facade.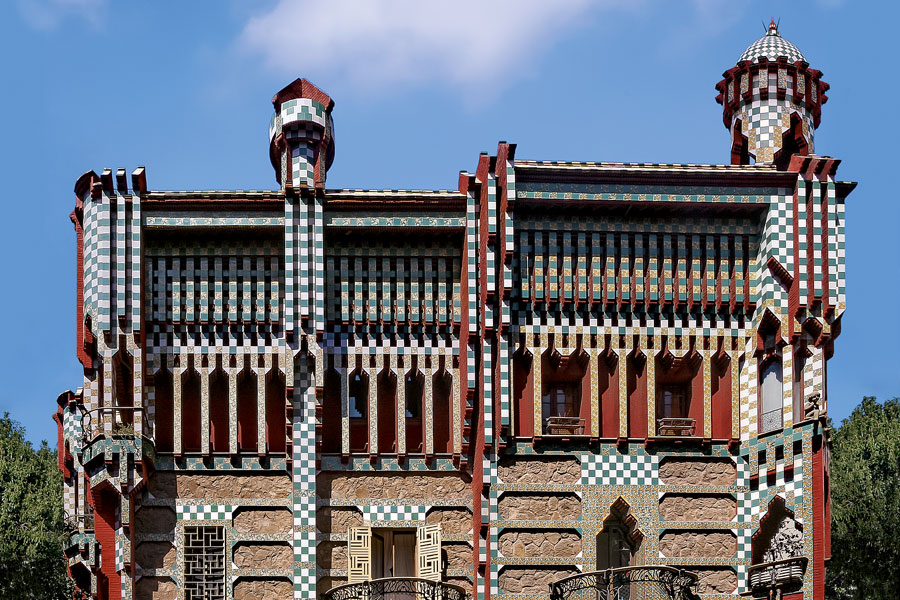
Institut Municipal de Museus de Reus; Catedra Gaudi; Fundación Antonio Gaudi; Casa Batlló – Barcelona; Catalunya La Pedrera Foundation; Junta Constructora del Temple de la Sagrada Família
In 1925, Gaudí left his home in Parc Güell and settled in a workshop on the grounds of the Sagrada Familia. By this time, he is already fully immersed in work on this project. At 19In 26, an accident claims the life of Antonio Gaudi: he was hit by a tram during his usual trip to the church of Sant Felip Neri. Antonio Gaudí proclaimed Catalan Art Nouveau, a special kind of local Art Nouveau, with his works. Streamlined forms, floral motifs that Gaudí immortalizes in stone and iron. His houses have become architectural monuments, museums, in which there are huge queues every day, and the appearance of Barcelona is unthinkable without the architecture of Gaudí.
1. House of Vicens (1883–1885)
Gaudí’s first residential project, built by him in 1885 for stockbroker Manuel Vicens y Montaner. The house will reopen to the public in the autumn after extensive restoration. Read the details here.
Institut Municipal de Museus de Reus; Catedra Gaudi; Fundación Antonio Gaudi; Casa Batlló – Barcelona; Catalunya La Pedrera Foundation; Junta Constructora del Temple de la Sagrada Família
2. El Capriccio (1883–1885)
This villa is one of the architect’s few buildings outside of Catalonia, in the city of Comillas in the province of Cantabria. El Capriccio was built at the same time as the House of Vicens, and the architectural solutions used in these buildings have something in common with each other. Moreover, El Capriccio, like the house of Vicens, defines the style of Gaudí’s early period: not yet the one we all know him by, but neo-gothic and oriental, inspired by Mudéjar.
Institut Municipal de Museus de Reus; Catedra Gaudi; Fundación Antonio Gaudi; Casa Batlló – Barcelona; Catalunya La Pedrera Foundation; Junta Constructora del Temple de la Sagrada Família
For example, the tower of El Capriccio reminds many of the minaret of a mosque.
Institut Municipal de Museus de Reus; Catedra Gaudi; Fundación Antonio Gaudi; Casa Batlló – Barcelona; Catalunya La Pedrera Foundation; Junta Constructora del Temple de la Sagrada Família
3. Palau Güell (1886–1890)
Gaudí’s first major work for his patron, Eusebi Güell. In 1885, he commissioned a young architect to expand the family residence in the very center of Barcelona – on the Rambla.
Institut Municipal de Museus de Reus; Catedra Gaudi; Fundación Antonio Gaudi; Casa Batlló – Barcelona; Catalunya La Pedrera Foundation; Junta Constructora del Temple de la Sagrada Família
4. Park Güell (1890–1914)
Park Güell, conceived by Eusebi Güell as an ideal green cottage community, was not finished: Gaudí built only two houses and bought one of them himself in 1906. Nevertheless, today the park is incredibly popular: people come to admire the majestic front staircase of Park Güell, the “fabulous” entrance pavilions, the endless winding bench, laid out in the trencadis technique, and enjoy the views of Barcelona – Gaudí paid special attention to the observation deck of the park.
Institut Municipal de Museus de Reus; Catedra Gaudi; Fundación Antonio Gaudi; Casa Batlló – Barcelona; Catalunya La Pedrera Foundation; Junta Constructora del Temple de la Sagrada Família
The trencadís technique – a mosaic made up of marble particles, glass and irregularly shaped broken glazed tiles – was honed to perfection by Gaudí in Parc Güell.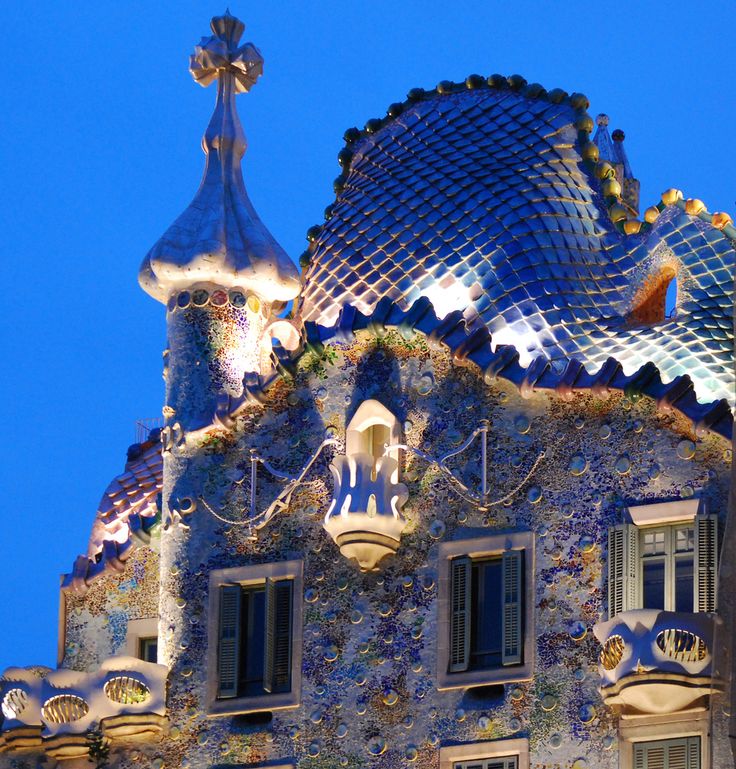
Institut Municipal de Museus de Reus; Catedra Gaudi; Fundación Antonio Gaudi; Casa Batlló – Barcelona; Catalunya La Pedrera Foundation; Junta Constructora del Temple de la Sagrada Família
Institut Municipal de Museus de Reus; Catedra Gaudi; Fundación Antonio Gaudi; Casa Batlló – Barcelona; Catalunya La Pedrera Foundation; Junta Constructora del Temple de la Sagrada Família
5. Calvet House (1898–1899)
Calvet House is Gaudí’s first project in the Eixample district. Here the architect uses his crowning technique – he organizes the space around two central patios.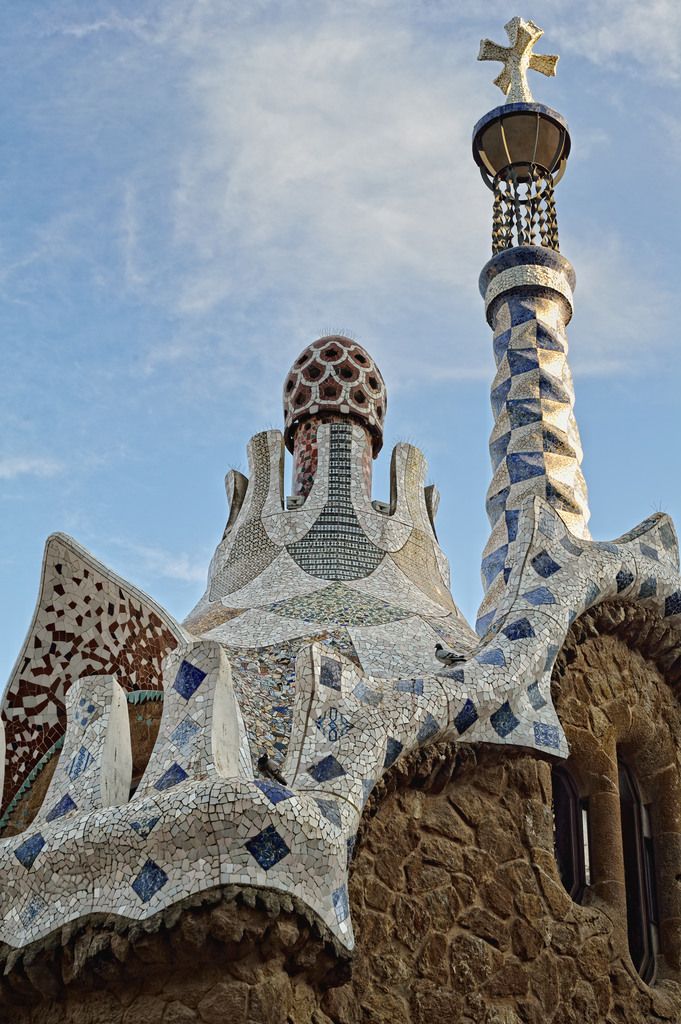
Institut Municipal de Museus de Reus; Catedra Gaudi; Fundación Antonio Gaudi; Casa Batlló – Barcelona; Catalunya La Pedrera Foundation; Junta Constructora del Temple de la Sagrada Família
On the other hand, inside Gaudí uses the well-known three-dimensional composition, plays with lines and intentionally creates asymmetry. He also designs the lobby of the house, its stairs, elevator and some interior elements.
Institut Municipal de Museus de Reus; Catedra Gaudi; Fundación Antonio Gaudi; Casa Batlló – Barcelona; Catalunya La Pedrera Foundation; Junta Constructora del Temple de la Sagrada Familia
6. Casa Batlló (1904–1906)
The customer of Casa Batlló had no idea that his house would become a masterpiece of Catalan architecture.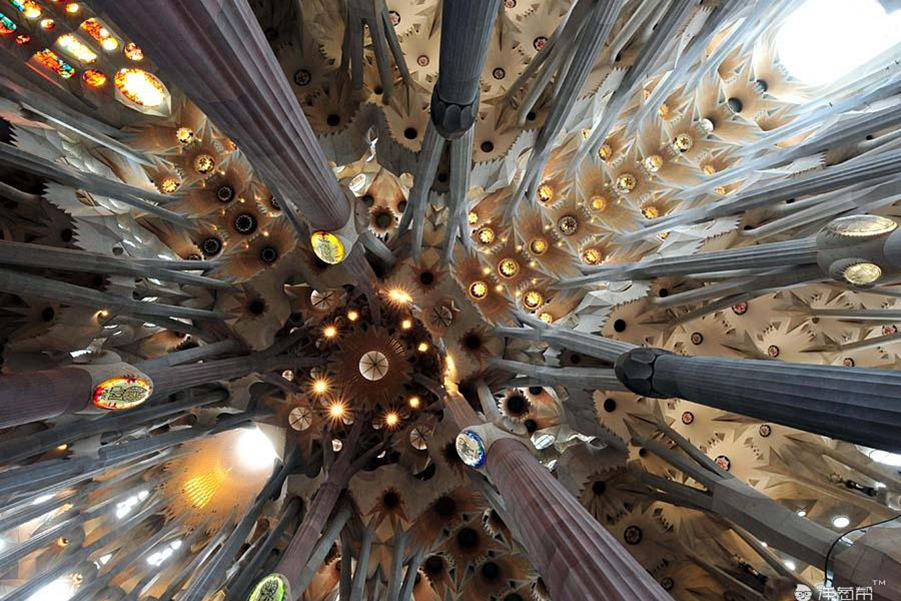
Institut Municipal de Museus de Reus; Catedra Gaudi; Fundación Antonio Gaudi; Casa Batlló – Barcelona; Catalunya La Pedrera Foundation; Junta Constructora del Temple de la Sagrada Familia
If Antonio Gaudí was a bit modest in the house of Calvet, here he realized all his creative fantasies. And most importantly – I did not use almost a single straight line in the design of the house. The exterior and interior façades are decorated with dragon scales, and the balconies are the “bones” of the victims of this magical monster – that’s why Casa Batlló is sometimes called the “House of Bones”. The roof of the house is a multi-colored “dragon backbone”. The first three floors of the Casa Batlló are decorated with slender columns made of stone from Montjuic Mountain – Gaudí skillfully used local materials in his buildings.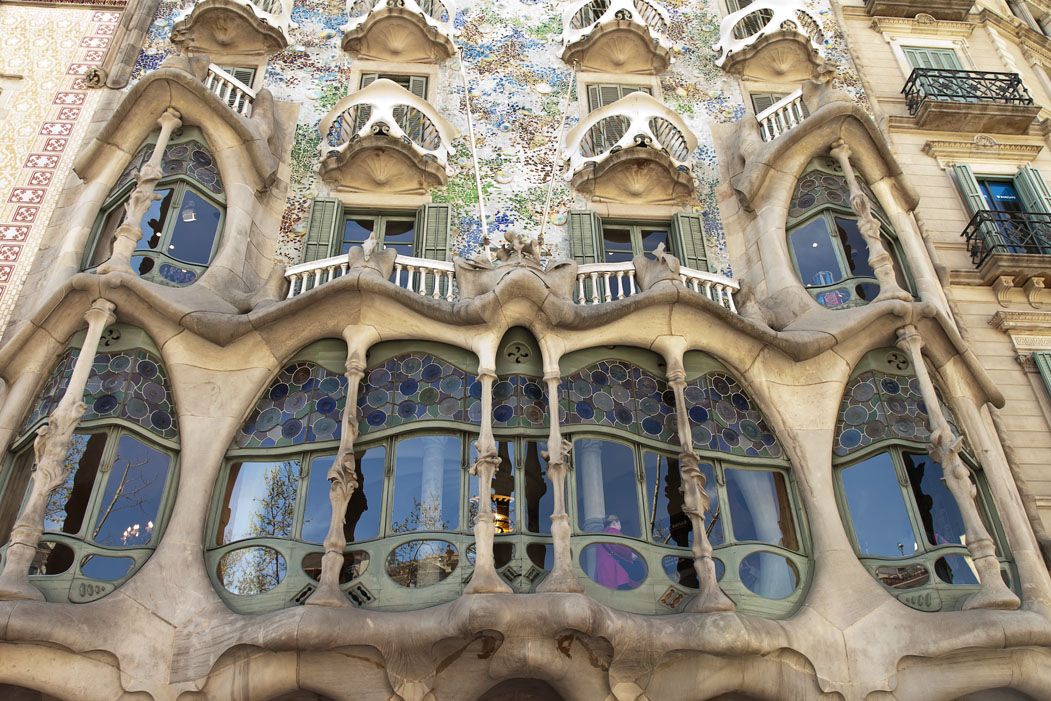
Institut Municipal de Museus de Reus; Catedra Gaudi; Fundación Antonio Gaudi; Casa Batlló – Barcelona; Catalunya La Pedrera Foundation; Junta Constructora del Temple de la Sagrada Família
Institut Municipal de Museus de Reus; Catedra Gaudi; Fundación Antonio Gaudi; Casa Batlló – Barcelona; Catalunya La Pedrera Foundation; Junta Constructora del Temple de la Sagrada Família
7. Casa Mila (1906–1912)
Mila Gaudí again becomes an innovator in the design of the house: he proposes the creation of a free layout of apartments due to the absence of load-bearing and supporting walls – the house rests on a reinforced concrete structure with bearing columns. Also, Gaudi, as in other projects, recycles three patios, combining them into one large space that illuminates and supplies fresh air to the premises.
Institut Municipal de Museus de Reus; Catedra Gaudi; Fundación Antonio Gaudi; Casa Batlló – Barcelona; Catalunya La Pedrera Foundation; Junta Constructora del Temple de la Sagrada Família
Because of the wavy stone façade, the people of Barcelona have given the house a nickname – La Pedrera, that is, “The Quarry”.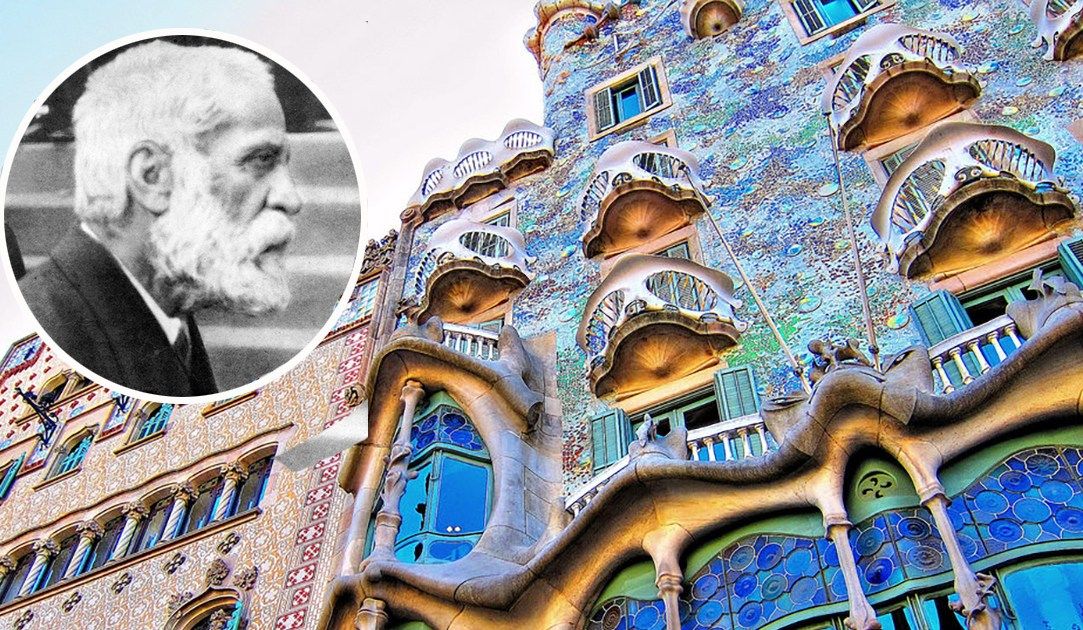
Institut Municipal de Museus de Reus; Catedra Gaudi; Fundación Antonio Gaudi; Casa Batlló – Barcelona; Catalunya La Pedrera Foundation; Junta Constructora del Temple de la Sagrada Família
Institut Municipal de Museus de Reus; Catedra Gaudi; Fundación Antonio Gaudi; Casa Batlló – Barcelona; Catalunya La Pedrera Foundation; Junta Constructora del Temple de la Sagrada Família
8. Sagrada Familia (1894 – present)
Sagrada Familia, or Sagrada Família, is one of the greatest buildings, the creation of which has been going on for the second century. Antonio Gaudí completed the crypt, which had been started by his predecessor, the architect Francisco del Villar, and in 1892 year began work on the facade of the Nativity.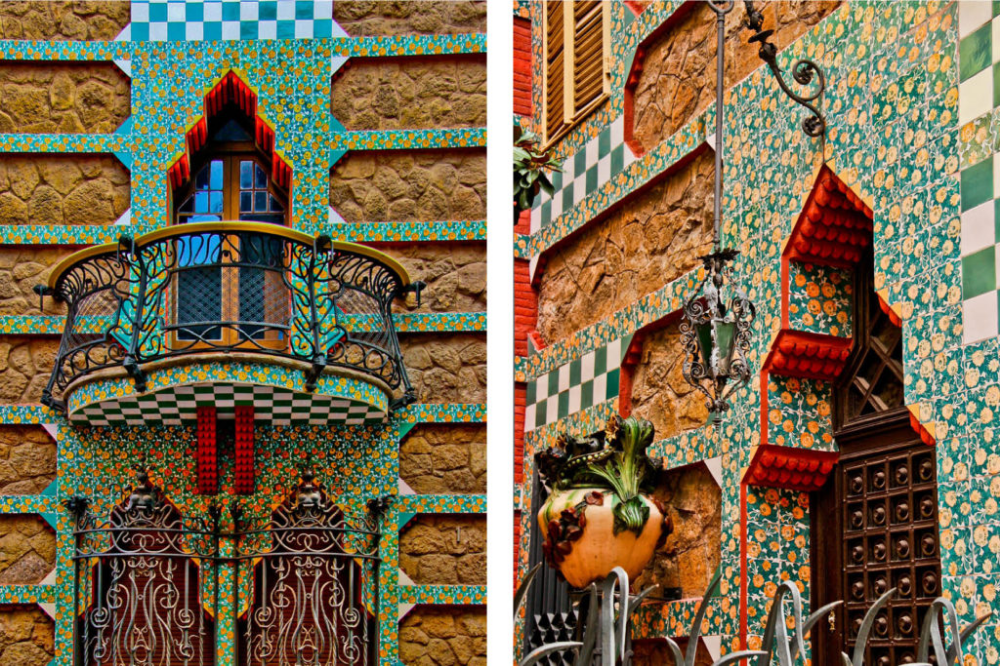
Institut Municipal de Museus de Reus; Catedra Gaudi; Fundación Antonio Gaudi; Casa Batlló – Barcelona; Catalunya La Pedrera Foundation; Junta Constructora del Temple de la Sagrada Família
The Passion Façade was finalized in 1923, and its construction began after the death of the architect. Work on the temple was continued by Gaudi’s colleague – Domenech Sugranes. He completed the three remaining belfries of the Nativity façade. The construction of the Passion façade began at 1954 year.
Institut Municipal de Museus de Reus; Catedra Gaudi; Fundación Antonio Gaudi; Casa Batlló – Barcelona; Catalunya La Pedrera Foundation; Junta Constructora del Temple de la Sagrada Família
The temple survived the Civil War and the fire, during which many models and drawings burned down in Gaudí’s workshop house. Some of them were restored later. At the moment, the construction of the third facade (facade of Glory), the design of the interior of the temple is underway. Global construction is planned to be completed by 2030.

