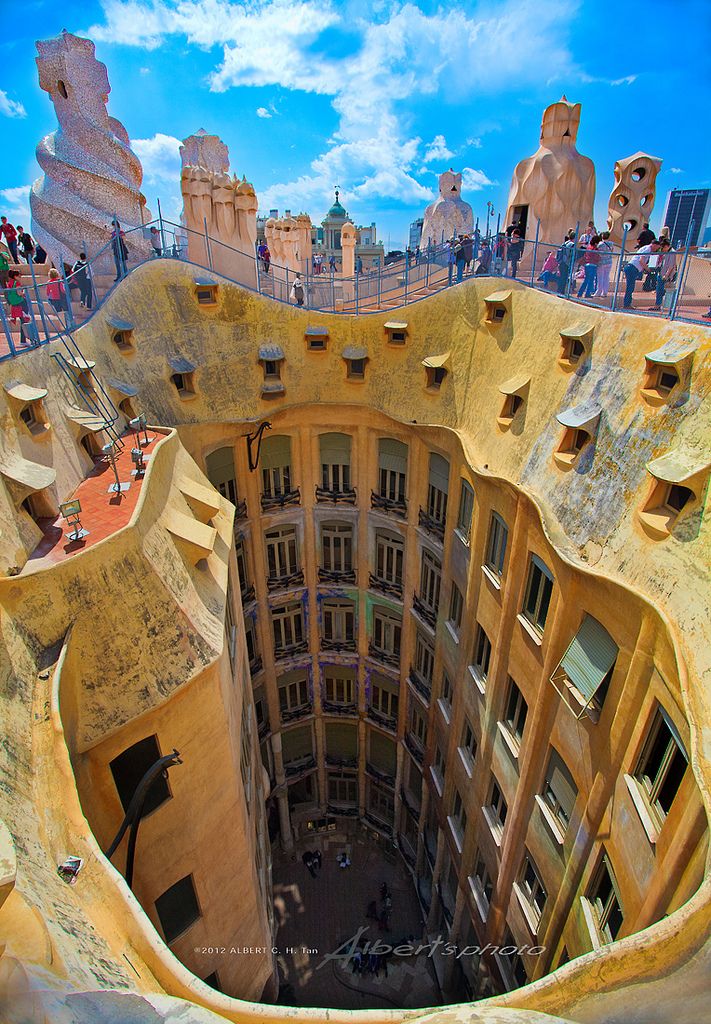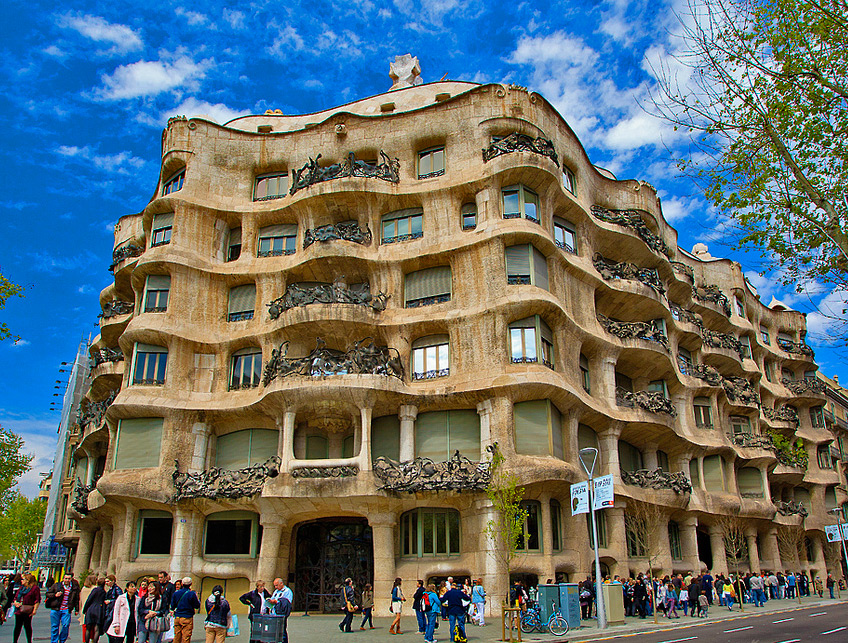Architecture Casa Mila | Gaudi’s building Barcelona
Casa Mila (La Pedrera) is regarded as Antoni Gaudi’s most iconic work of civic architecture due its constructional and functional innovations, as well as its ornamental and decorative solutions, which broke with the architectural styles of his day.
For Gaudi, La Pedrera represented the most advanced approach to a building on a chamfered street corner in the Eixample in Barcelona. It consists of two blocks of apartments, each with its own entrance, structured around two large interconnected courtyards with ramps down to the garage for vehicles.
FAÇADE
Curtain wall
The façade of La Pedrera is not a structural element: rather than serving the traditional function of load-bearing wall, it is instead a curtain wall. The blocks of stone (numbering more than 6,000) are connected to the structure by metal components, thereby making the large windows in the frontage possible.
There are three types of stone in the façade: limestone from the Garraf in the lower parts and in some of the structural elements; stone from Vilafranca del Penedès for the bulk of the façade; and limestone from Ulldecona for some of the features (the frames of some of the windows).
Model of the curtain wall, ©Fundació Catalunya La Pedrera. |
The wrought ironwork: the ingenious and sophisticated use of iron
The complex and expressive wrought-iron grilles of the 32 balconies of La Pedrera were made using scrap iron sheets, bars and chains in an unusual but remarkably effective accumulation that complements the architecture and provides a decorative element.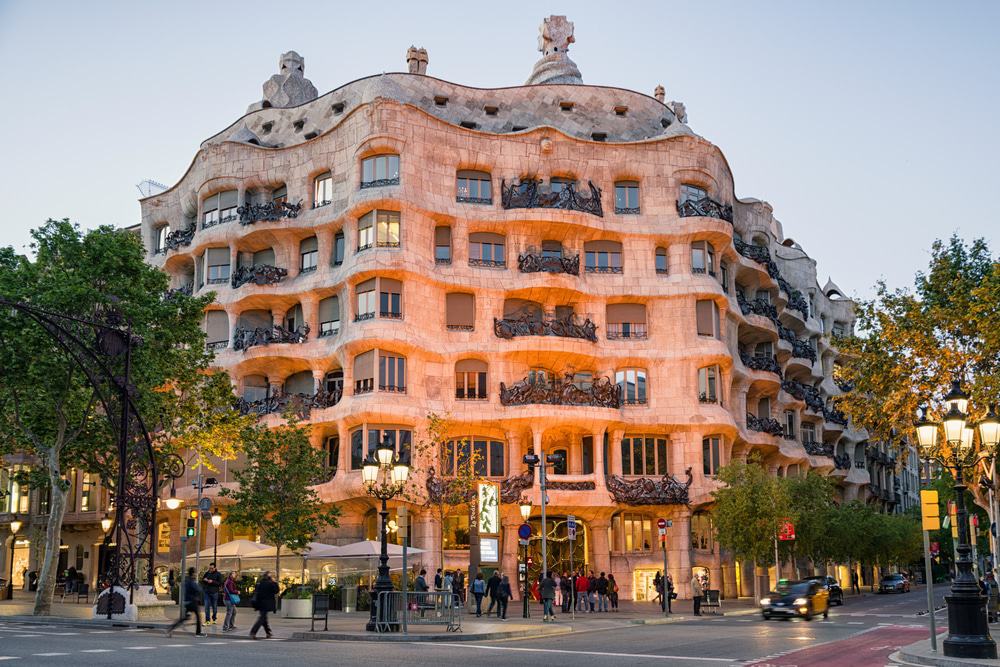
The photograph shows a detail of the first iron railing of what was the show apartment, flat 2n 2a on the second floor above the Milà’s main residence. Gaudi personally oversaw the making of this grille in the workshops of the Badia brothers in Barcelona. The various parts of the grilles are joined together by screws and rivets.
Detail of a hoopoe bird on the grille of the show apartment, ©Fundació Catalunya La Pedrera |
© Arxiu Fotogràfic de Barcelona. c. 1910 |
The wrought-ironwork: the entrance doors
Antoni Gaudi’s intention with these doors was to facilitate entry into the buildng and exit out to the street for both vehicles and people.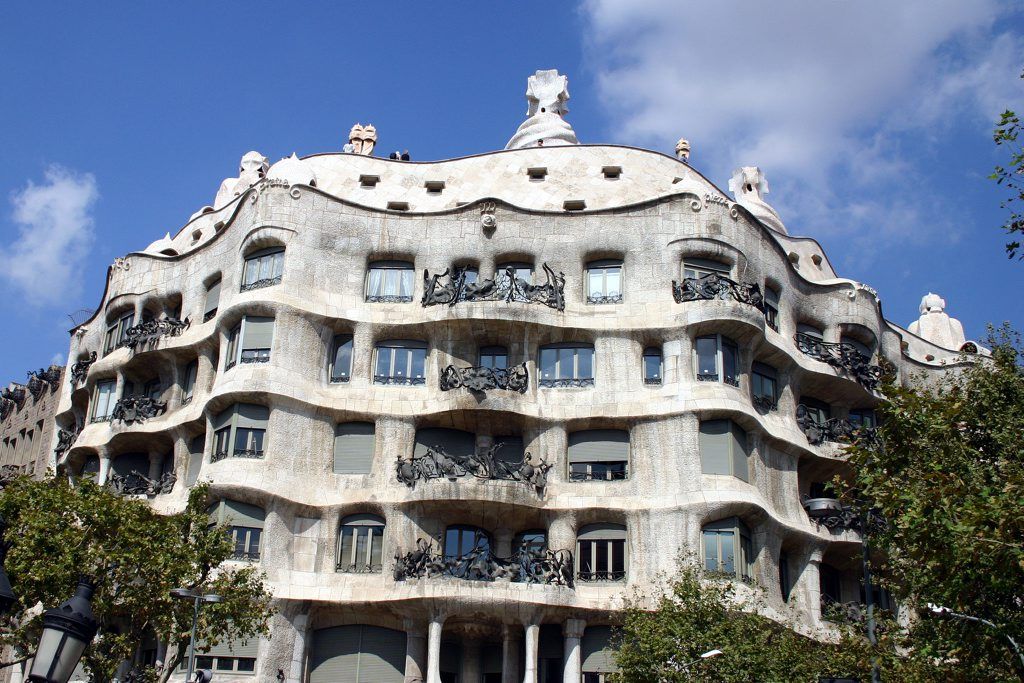
This structure acts as a grille and as a door that can be opened in the middle to allow vehicles to pass through, and to the sides for people on foot.
Photographer: Josep Maria Martino, c. 1914, ©Fundació Catalunya La Pedrera |
The wrought-ironwork: the grilles of the daylight-basements
The daylight basements of Casa Mila have large openings that were provided with iron grilles for protection.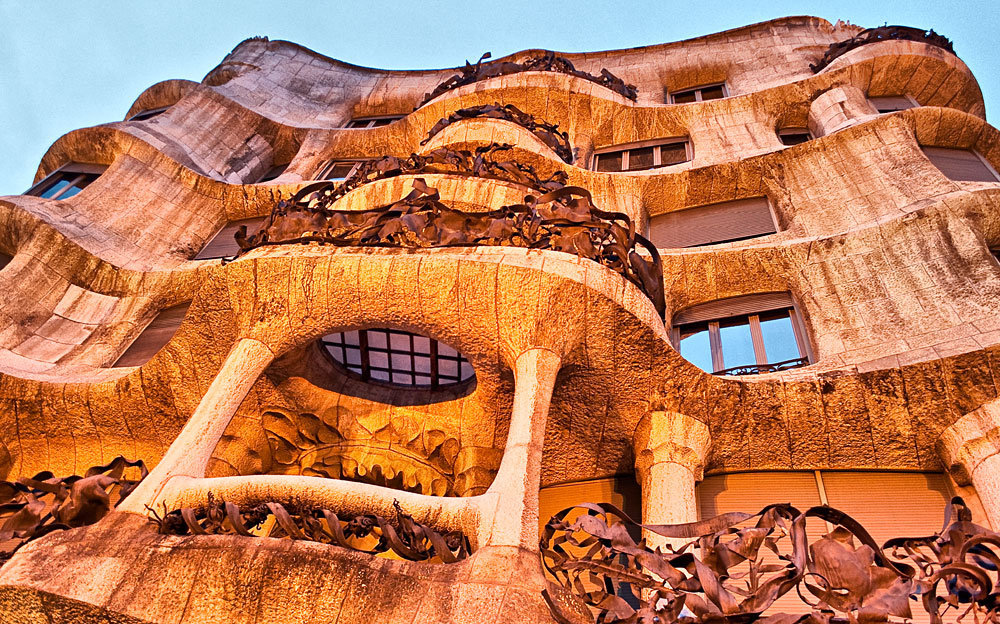
The 29 grilles of the daylight basements were gradually removed as the coal stores were converted into commercial premises. Nowadays, four of these grilles are held in two collections: one in the MoMA in New York, and the other three at the Gaudi House Museum.
At La Pedrera, two have survived at the Passeig de Gràcia entrance and there is a copy on the Carrer de Provença façade.
Grilles on the ground floor, 1946, ©Arxiu Nacional de Catalunya / Joaquim Gomis |
Grilles on the ground floor, 1946 ©Foto Aleu. |
BASEMENT
Gaudi anticipated the needs of modern life and in the basement of Casa Mila built a garage for coaches and cars, the first in a residential building.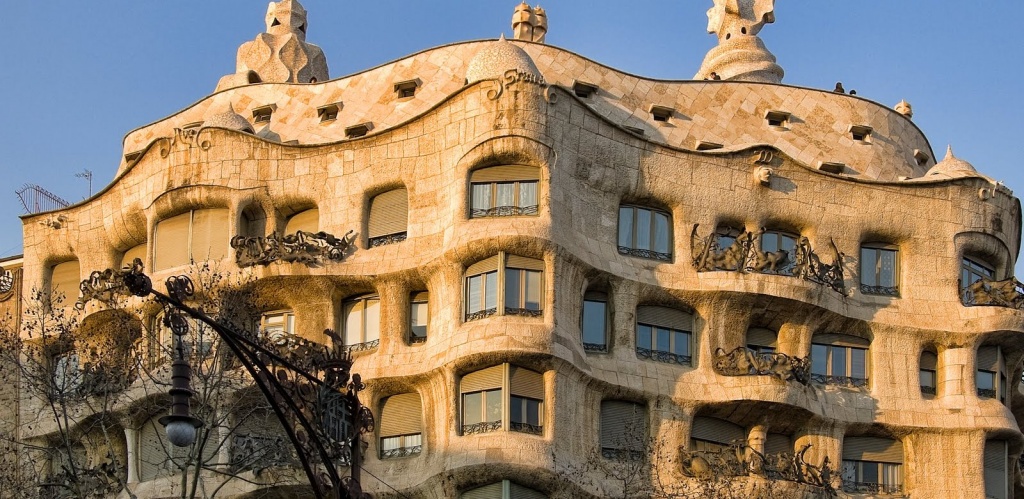
He used slender iron columns, as well as an innovative metal structure reminiscent of a bicycle wheel, to support the floor of the courtyard above. The use of iron enabled him to reduce the built volume and to gain manoeuvring space.
Model of the structure in the basement, ©Fundació Catalunya La Pedrera |
COURTYARDS
Gaudi introduced a major innovation into the type of buildings that had gone before. As well as small ventilation shafts, he built two large courtyards to improve the lighting and ventilation of all 16 apartments.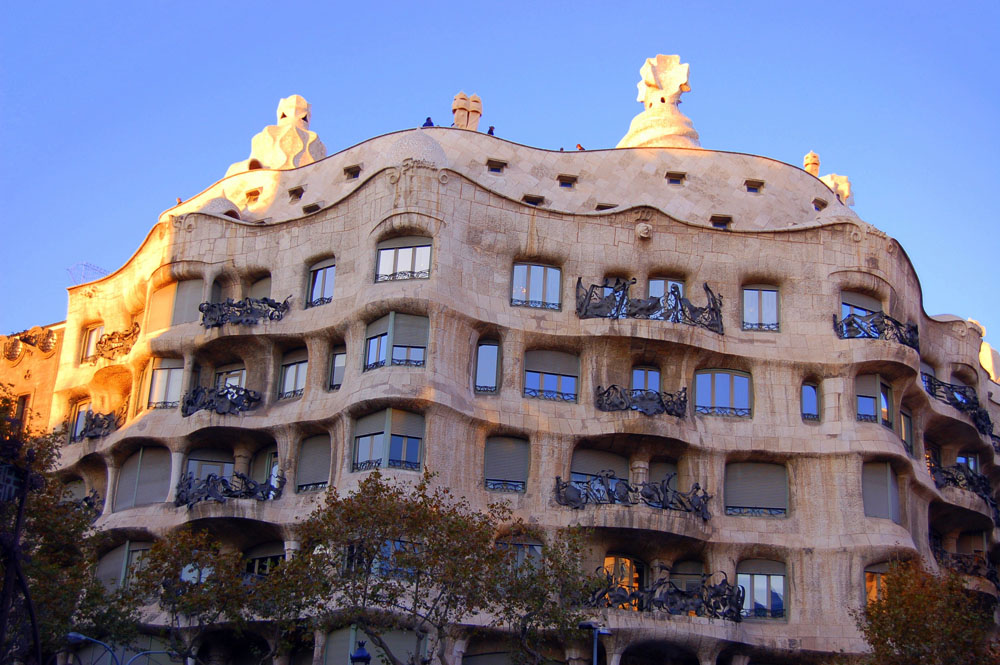
The wall paintings: entrance halls
The Symbolist painter Aleix Clapés (1850 – 1920) was commissioned to oversee the pictorial decoration of Casa Mila (La Pedrera). The pictorial design for the entrance halls consisted of paintings that reproduced tapestries on mythological themes in the National Heritage Collection.
The tapestries reproduced in the Passeig de Gràcia entrance hall depict the love of Vertumnus, the god of seasons, and Pomona, the goddess of fruit trees and gardens (Ovid, book XIV of Metamorphoses).
Passeig de Gràcia entrance hall, ©Fundació Catalunya La Pedrera |
Tapestry of Vertumnus transformed into a harvester, 16th century, ©National Heritage Collection.
|
In the Carrer de Provença entrance hall, a number of different tapestries are combined without clearly defined edges or borders in the same space. Greater freedom in the interpretation can be perceived in these works. On one side, we have the cardinal sins of wrath and gluttony; and on the other, the Heroes of the Trojan War and the Adventures of Telemachus series, both inspired by passages in the Iliad and the Odyssey.
Carrer de Provença entrance hall, reproduction of the Tapestry of Wrath, ©Fundació Catalunya La Pedrera |
One notable difference between the original tapestries and these reproductions is the trompe- l’oeil on the adjacent wall and the ceiling of the staircase linking the Passeig de Gràcia entrance hall and the main floor.
This pictorial effect creates the illusion that we are going up or down a staircase floating alongside a garden and that this staircase is supported by columns on either side.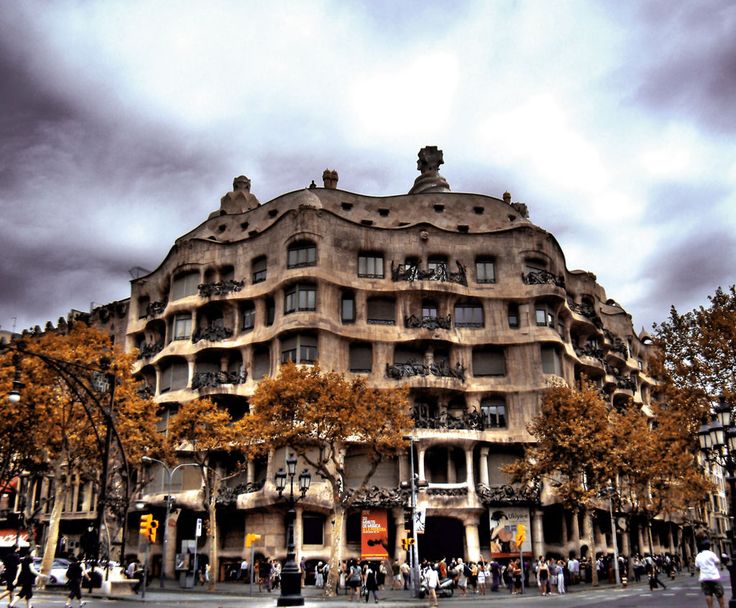
To achieve this illusion, Clapés painted columns in the likeness of the real columns situated at the other end of the steps.
Passeig de Gràcia main staircase, ©Fundació Catalunya La Pedrera |
Passeig de Gràcia main staircase, ©Fundació Catalunya La Pedrera |
APARTMENTS
Open plan
One of Gaudi’s most ingenious solutions is the structural system of pillars made of stone, brick or iron which, by eliminating the need for load-bearing walls, made it possible for him to freely distribute the interior space of the floors of apartments.
La Pedrera general plastel model: structure of stone and brick pillars ©Fundació Catalunya La Pedrera |
Distribution of a floor of apartments
The distribution of a typical floor is notable for its irregular geometry and its well-defined internal organisation, intended to make the most of the south-facing main façade.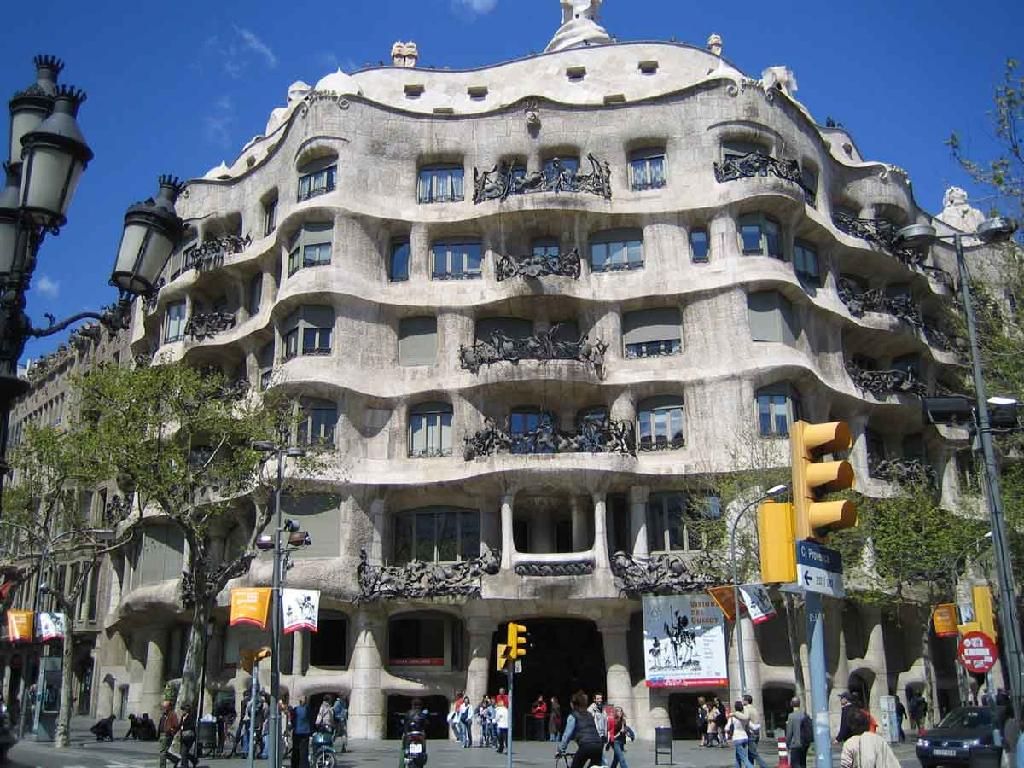
People circulate within the building by using the well-lit, wide corridors around the courtyards. The lifts provide direct access to the entrance of the flats on each floor. Each floor is divided into four apartments in such a way that each one has a section of the main façade.
Floor distribution (four apartments per floor). ©Fundació Catalunya La Pedrera |
The ceilings
«In order for the ornamentation to be interesting, it must depict objects that bring to mind poetic ideas that constitute motifs. The motifs draw on history, legends, icons, fables concerning man and his life, actions and passion.» Antoni Gaudi.
The ceilings inside the apartments of Casa Mila are very varied: some are in high relief; others bear inscriptions and even poems. All of them are intended to continue the undulating rhythms of the façade.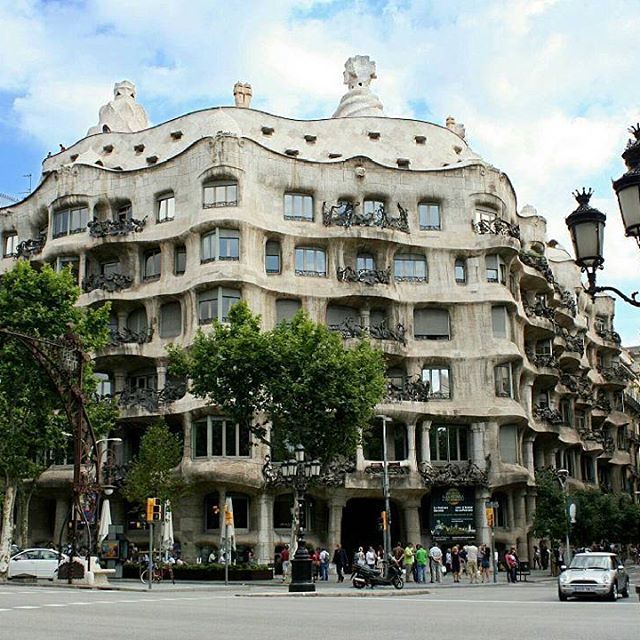
Gaudi’s designs seem to wish to express the matter and forces of nature that have yielded to spontaneity. At the same time, they combine culture and tradition in the context of Modernisme.
The decorative motifs and shapes constitute a new plastic art never seen before despite the fact that it grew out of classical geometrical ornamental forms, from the simple circumference and its transformation into an ellipse to various spirals and volutes.
Detail of a ceiling in the mezzanine, ©Fundació Catalunya La Pedrera |
Roser Segimon never liked the décor, including the furnishings, that Gaudi designed for her apartment. When the architect died in 1926, she changed the entire decoration, opting for a more conventional style. This renovation resulted in the destruction of ceilings amounting to 532.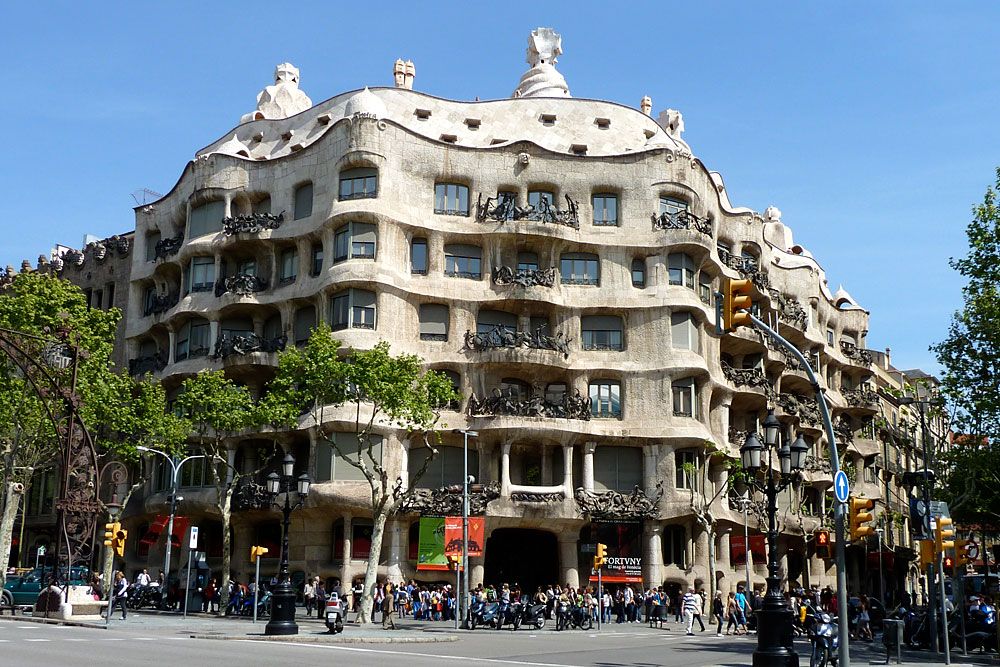
The rooms affected were the ballroom, the hall and the entrance hall—and their raised storage spaces—the office and drawing room, the dining room, the bedroom and the corridor. In addition, the parquet flooring and blinds were removed and 20 doors and windows were replaced.
The decorative arts
Gaudi employed the selfsame rigour and methodology to design both an entire building and a small object. He was always concerned with functionality, as he believed everything had to be of use to humankind.
For the knobs and handles he used simple, anthropormophic shapes perfectly suited to the joints of the hand, making them easy to use.
Detail from the Design audio-visual presentation in the Espai Gaudí, ©Fundació Catalunya La Pedrera |
Hexagonal tile with relief motifs inspired by marine life: an octopus, a starfish and a conch shell. |
|
Parquet in the most important parts of the apartments: the dining and drawing rooms and the master bedrooms. Oak, maple and poplar. ©Fundació Catalunya La Pedrera |
Thedoor and window mouldings were treated as veritable works of sculpture. ©Fundació Catalunya La Pedrera |
The Pedrera Apartment
During a Essential La Pedrera tour, it is possible to view an apartment that reveals the building from a two-fold perspective: its architecture and its habitability. Situated on the fourth floor above the Milà’s residence, this apartment gives us insights into the way a bourgeois family in Barcelona lived in the early decades of the 20th century, recreating their home by using domestic furnishings and household utensils and equipment of the era.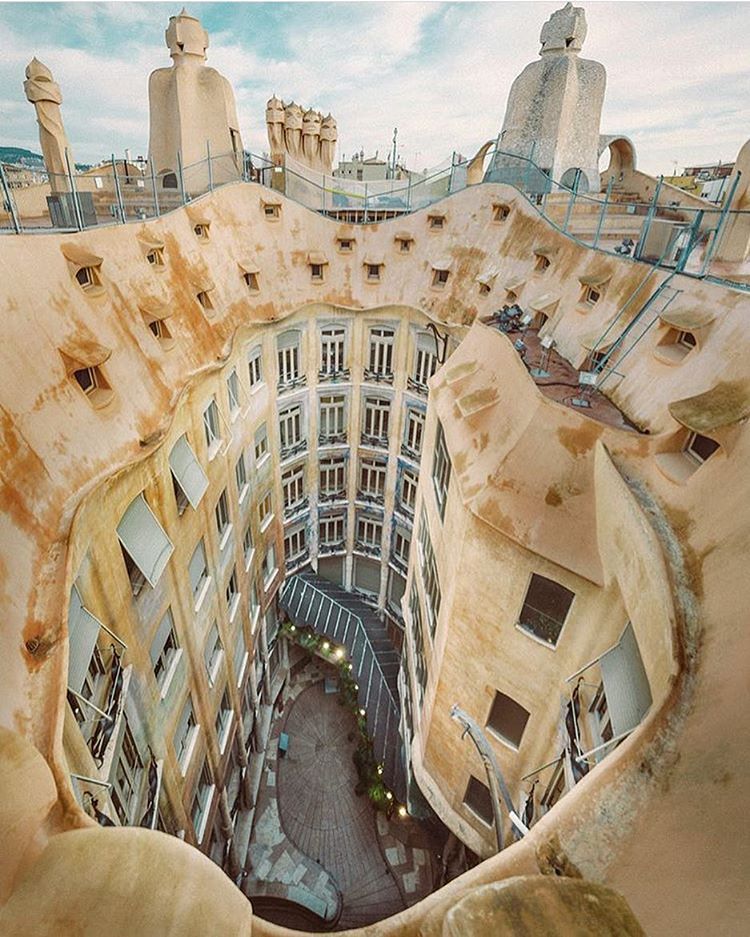
The apartment also provides an opportunity to discover the interior distribution, as well as the decorative elements designed by Gaudi (knobs, handles, mouldings, doors, floorings, etc.). It is complemented by an audio-visual presentation that shows the rapid transformation and modernisation of the city in the opening quarter of the 20th century.
Entrance and corridor in the Pedrera Apartment. ©Fundació Catalunya La Pedrera |
THE ATTIC
Gaudi constructed the attic on the floor slab of the top storey. To avoid adding to the weight of the building, he used 270 catenary arches made of brick to support the roof terrace.
Model of the structure of the attic and stairwell, ©Fundació Catalunya La Pedrera |
Catenary arches in the attic, ©Fundació Catalunya La Pedrera |
Originally, the attic of Casa Mila housed the communal laundry area and acted as a vast insulating air chamber. Today, it is home to the Gaudi Exhibition, a unique display devoted to Gaudi’s life and work, particularly La Pedrera, presenting his creations by means of models and plans, objects and designs, photographs and videos.
Laudry sink in the attic, ©Gaudí Chair-ETSAB-UPC. |
THE ROOF-TERRACE
«Buildings need to have a double roof, just like people have a hat and a parasol.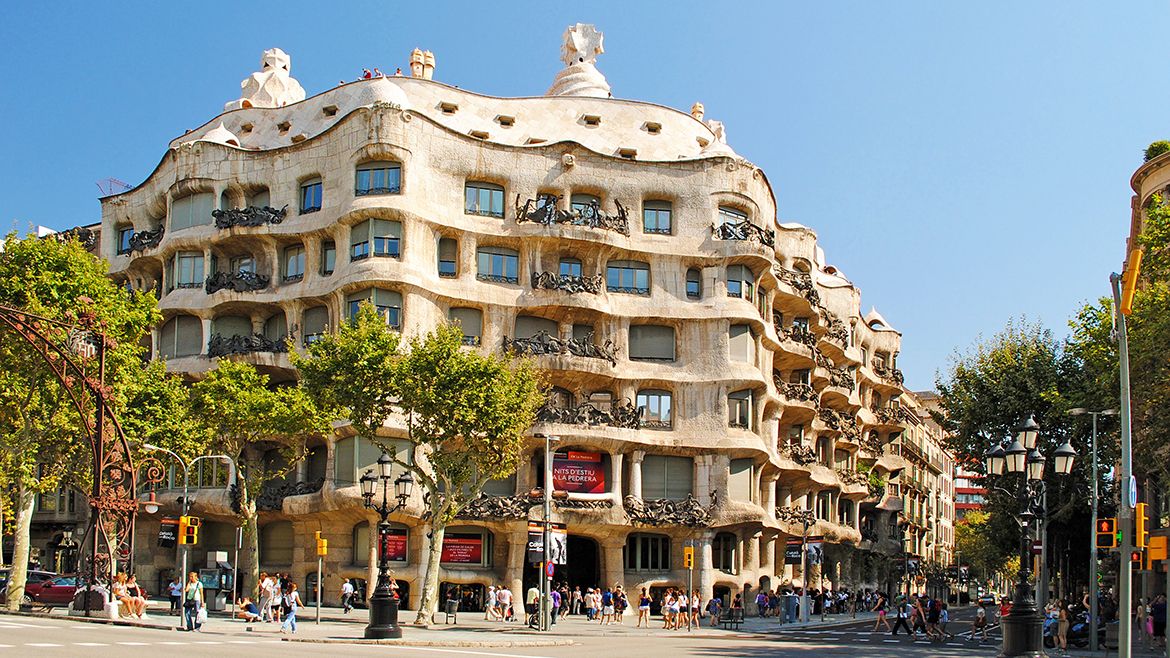
The roof of Casa Mila (La Pedrera) not only seals the building against the elements but also reveals three of Gaudi’s concerns: insulation, lighting and ventilation.
On the rooftop, we find order, beauty and tremendous functionality in the built features: stairwells, ventilation towers and chimneys.
Stairwells from the attic to the Rooftop
To soften the volumes of these constructions, Gaudi used curving forms, all of them derived from ruled geometry which, because of their concavity and convexity and conical shape, alleviate the effect of the built features.
Of the six stairwells, only four are covered with trencadís, in this case fragments of recycled and monochrome stone, marble or ceramic used to face the curving surfaces. The other two are rendered with lime and plaster.
©Fundació Catalunya La Pedrera |
©Fundació Catalunya La Pedrera |
Ventilation towers that help to refresh the air in the attic.
©Fundació Catalunya La Pedrera |
©Fundació Catalunya La Pedrera |
The chimneys
Some of the chimneys are individual freestanding constructions, while others are joined in groups of three or four. They rotate about their own axes, following an interior and exterior line that corresponds to the aerodynamic displacement of the smoke emerging from them.
©Fundació Catalunya La Pedrera |
©Fundació Catalunya La Pedrera |
Casa Milà (La Pedrera) tickets and information
The Casa Milà – certainly one of the most famous and impressive buildings of Modernisme – is the last building by the brilliant architect Antoni Gaudí before he devoted himself entirely to the construction of the Sagrada Família.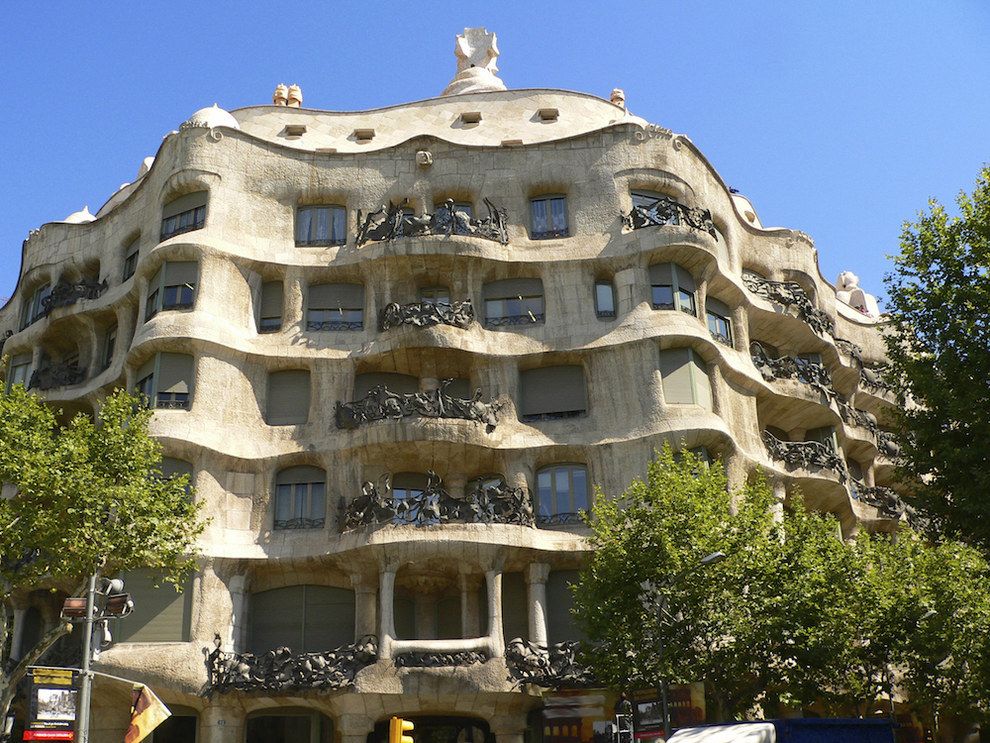
If there is one building in Barcelona that you “must see” then Casa Milà is definitely one of them. With this architectural masterpiece, Antoni Gaudí created an absolutely impressive building. It is one of his most famous works and rightfully on the UNESCO World Heritage List.
Tickets for admission
With three tickets we offer you can enter the spectacular house during the day, with one ticket you can participate in the Casa Milà Night Experience. There is also a guided tour in which you will also see places that are not otherwise shown.
La Pedrera Essential: Skip the line + audio guide
- Visit Gaudi’s amazing Casa Milà and enjoy breathtaking views of Barcelona
- Audio guide in 11 different languages
- Ticket also on the smartphone
- Skip-the-line entry
- Immediate ticket delivery
Information & booking
La Pedrera: Night Experience
- A magical evening at Gaudí’s La Pedrera
- Projections in the courtyard
- Discover the building’s most notable treasures
- An exceptional audiovisual show on Barcelona’s most remarkable rooftop terrace
- A glass of cava to round off the evening
- Ticket also on the smartphone
- Skip-the-line entry
- Immediate ticket delivery
Information & booking
La Pedrera Premium: Skip the line and open date
- A visit to Casa Milà – whenever you want & without long queues!
- Audio guide in 11 different languages
- Flexible entry to Casa Milà – La Pedrera, no time code needed
- Premium entry
- Wifi
- Ticket also on the smartphone
- Skip-the-line entry
- Immediate ticket delivery
Information & booking
La Pedrera: Exclusive Morning Access
- La Pedrera at sunrise – a unique opportunity!
- Live guide in English
- Guided visit of La Pedrera at sunrise
- Ticket also on the smartphone
- Skip-the-line entry
- Start at 08:00 (please be there before)
- Immediate ticket delivery
Information & booking
The unseen Pedrera: Guided visit
- Take a special look at the lesser-known areas of Casa Milà
- Access to restricted areas of La Pedrera: parking lot, rear facade and first floor corridor
- Maximum group size 15 people
- Live Guide English, Spanish, Catalan
- Ticket also on the smartphone
- Admission to Casa Milà – La Pedrera
- Immediate ticket delivery
Information & booking
3 houses of Gaudí
- Visit the Three Houses of Gaudí with a time-saving ticket and audio guide
- Casa Batlló + audio guide in 15 languages
- Casa Milà – La Pedrera + audio guide
- Palau Güell (downloadable audio guide)
- Ticket also on the smartphone
- Skip-the-line entry
- Immediate ticket delivery
Information & booking
The quarry house
“La Pedrera” means “the quarry”.
The front of the house looks like a solid rock, which is only broken up by wavy lines and ornaments hammered out of iron. The light-colored stone and otherwise colorless façade of this building sets it apart from all of Gaudí’s other works and gives it a very expressionist look. The house consists of two parts, which are only connected by the facade, the ground floor and the roof. Each has its own courtyard and entrance.
Casa Milà – built by nature
The curved facade is a unique example of organic architecture. It stands in contrast to Casa Batlló, with its colorful and playful facade. Gaudí deliberately focused the design of this building on form and construction, using very little color and leaving the materials natural.
The Interior of Casa Milà
The construction used inside Gaudí was also groundbreaking.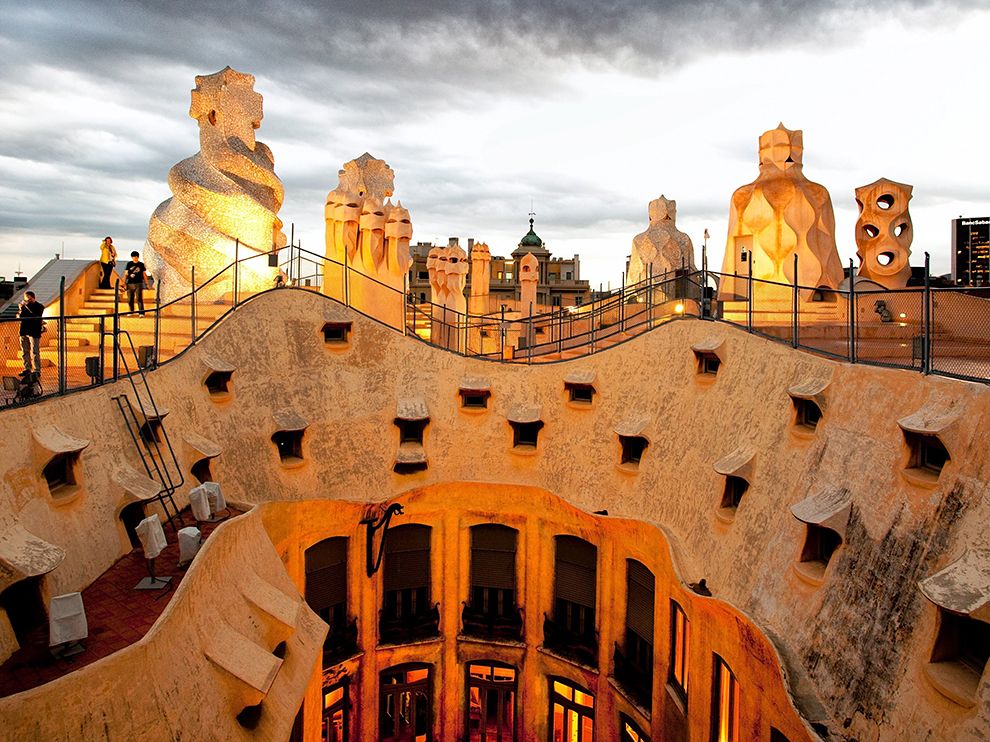
Colors and natural round shapes adorn the courtyards. The stairs leading to the entrances of the apartments wind along the walls.
Gaudí designed the Casa Milà exclusively with natural forms, so that there is hardly a right angle to be found here. In addition to the courtyards, you can also visit an apartment in the style of modernism from the beginning of the 20th century.
The Belletage (in English “beautiful floor”) was originally reserved for the owners, the tenants and employees lived on the upper floors. Today the Art Museum of the Fundació Catalunya – La Pedrera is located on the Belle Floor.
The interior walls of Casa Milà can be moved with little effort, which was made possible by a concrete and steel construction that does not require load-bearing walls, similar to what is common in modern office buildings today.
The attic of the house is unusually large. In these rooms is the Espai Gaudí – the Gaudí room. In this museum you will learn from countless examples of how Gaudí used his specially developed form theory to transfer organic forms from nature into the construction of his works. Muted music and slide shows reinforce the immersion in the magic of the genius Gaudí’s world of forms.
The Roof of La Pedrera
The highlight – in two senses of the word – of the Casa Milà is without a doubt the roof. Not only the outstanding view over the city attracts the attention of the visitors. The chimneys, ventilation shafts and staircases with their imaginative colors and shapes do it much more. Some chimneys look like medieval knights watching over the roof.
History of Casa Milà – La Pedrera
The story of this house begins like the story of any residential building. A couple named Milà decide to build a house on their 2,000 square meter property on the noble Passeig de Gràcia.
To build a special house, you need a special architect. The husband – Pedro Milà – had heard of Gaudí, a very successful and innovative architect. He had just remodeled a wealthy man’s house, Casa Batlló, located on the same street, a few hundred meters away. Milà hired Gaudí on the spot and had him design the house. Construction of the house began in 1906 and was completed four years later.
The city of Barcelona declared the Casa Milà to be an architectural work of art as soon as it was completed. In 1984, the Casa Milà was the first building of the 20th century to be included in the UNESCO World Heritage List.
With its many pioneering details, it is certainly one of the most important modernist buildings. You will surely agree that it is also one of the most extraordinary buildings in Barcelona.
Experience La Pedrera in a new light at night
Even if you have already seen La Pedrera by day, visit Casa Milà a second time: don’t miss the night tour.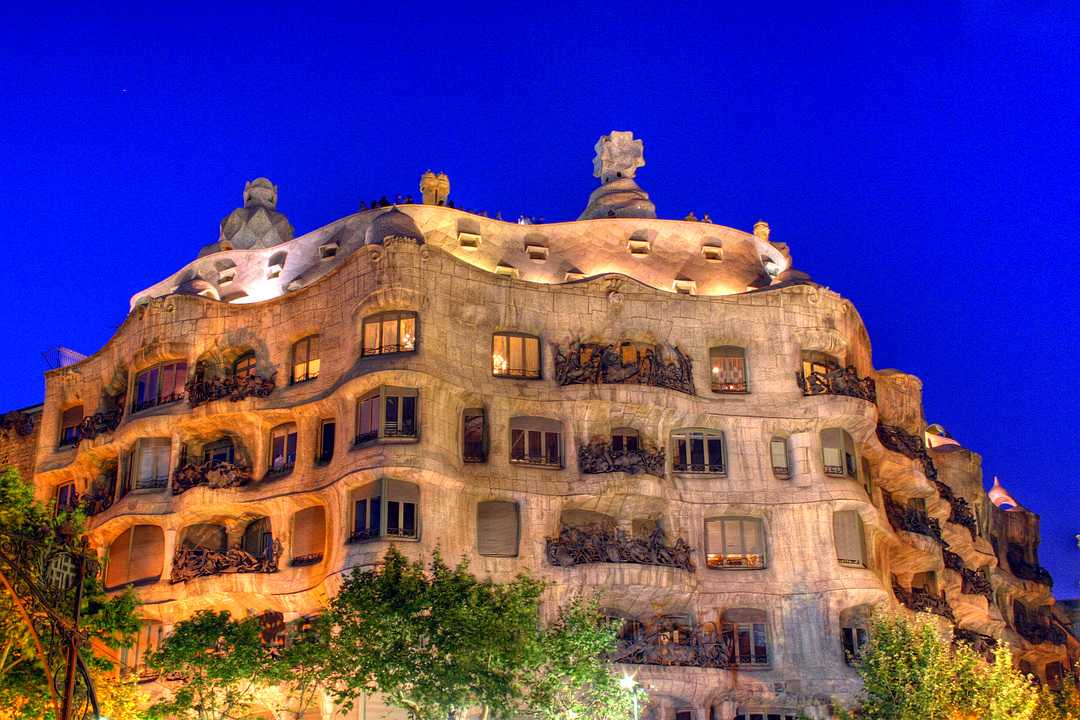
As a highlight, you will experience an impressive audiovisual light show on the roof, in which the outstanding elements are atmospherically illuminated. The Casa Milà appears in a completely new light. You can book tickets here.
Ihr Browser kann das Video leider nicht abspielen.
Book here your ticket for La Pedrera Origins
With kind approval: © Catalunya-La Pedrera Foundation
Why a visit to Casa Milà is worthwhile
Casa Milà is rightfully one of the most visited attractions in Barcelona. You should therefore book tickets in advance, as the waiting time at the ticket office is often very long.
The Casa Milà is one of the most beautiful buildings of Modernisme, a culmination of the work of the genius Antoni Gaudí. The roof with its ventilation chimneys in the shape of soldiers is impressive.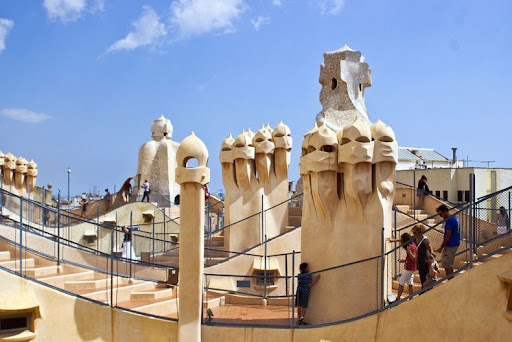
Book here tickets for the Casa Milà
(Click on the product images to view prices and availability)
More buildings in Barcelona
Sagrada Familia – Camp Nou – Casa Milà (La Pedrera) – Casa Batlló – Palau de la Música – Hospital Sant Pau – Casa Vicens – Casa Amatller – Palau Güell – Cathedral – Torre Bellesguard – Columbus monument – Santa Maria del Mar – Castell de Montjuïc – Colònia Güell – Crypt Gaudí – Pavilion van der Rohe – Torre Glòries – Monestir de Pedralbes – Sant Pau del Camp – Las Arenas – Gran Teatre del Liceu – Arc de Triomf – Casa de les Punxes – Casa Calvet
90,000 Casa Mila in Barcelona is the creation of Antonio Gaudí.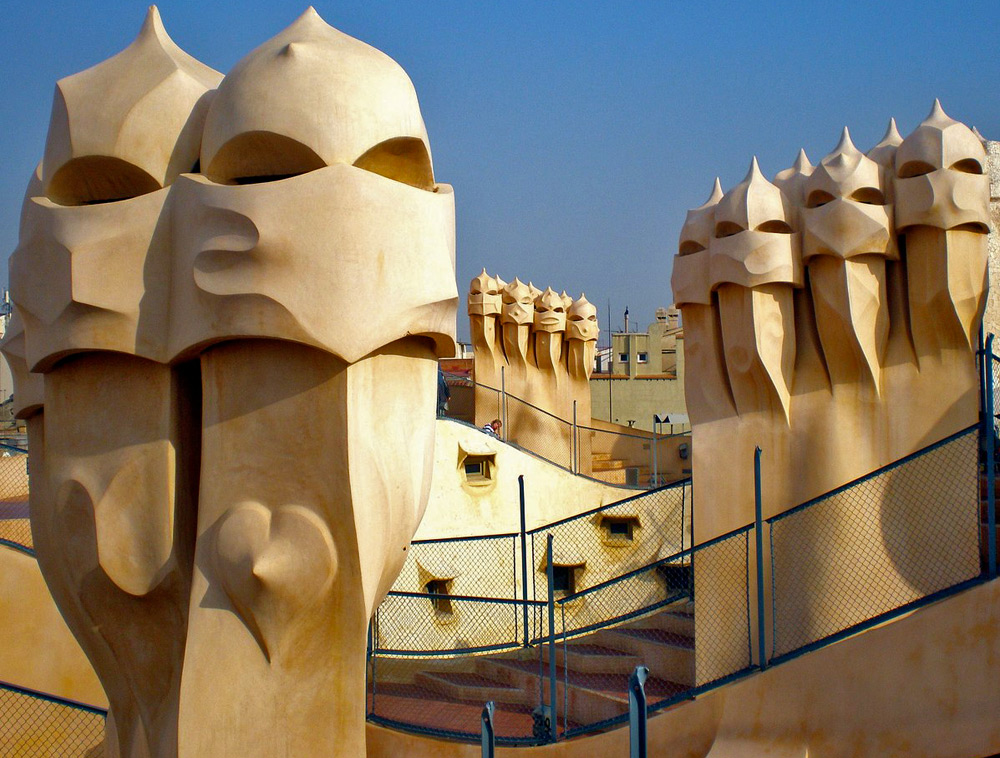
Casa Mila in Barcelona is one of the masterpieces of architecture in the capital of Catalonia, created by the Catalan architect Antonio Gaudí in 1906-1910. This is Gaudí’s last completed creation. After finishing work, he plunged into the construction of the Sagrada Familia, abandoning any other projects.
The official name of the house is “Casa Milà”, after the customer’s name. However, people called it “La Pedrera” (“La Pedrera”), which means “The Quarry”.
This building is one of the ten most popular attractions in Barcelona: La Pedrera receives about 1 million visitors a year.
In 1969, it was declared a National Monument of Spain, and in 1984, Casa Mila, the first building of the 20th century, was inscribed on the UNESCO World Heritage List.
Construction history
Casa Mila is named so for a reason: it was built by Antonio Gaudí at the request of the textile magnate and politician Pere Mila y Camps.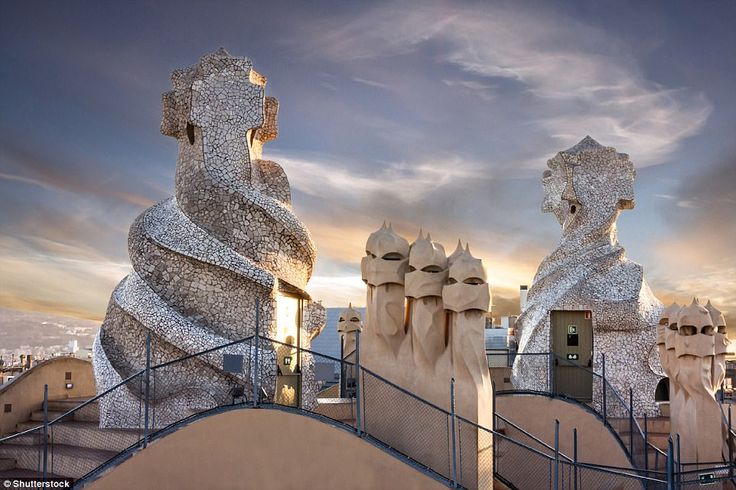
Pere Mil’s financial situation deteriorated noticeably during the construction of the house. The reason is that in the end the building exceeded the current standards in terms of height and width, and the Barcelona authorities repeatedly fined the customer. The construction of the house was completed without Gaudi: due to financial disagreements with the customer, the architect refused to lead the project in 1909, and was forced to go to court to receive the fee.
Architecture House Mila
The design of the Casa Mila in Barcelona can rightly be called innovative, even in comparison with the leading style of the time – modernism. The reinforced concrete structure with load-bearing columns made it possible to eliminate the need for supporting walls in the building.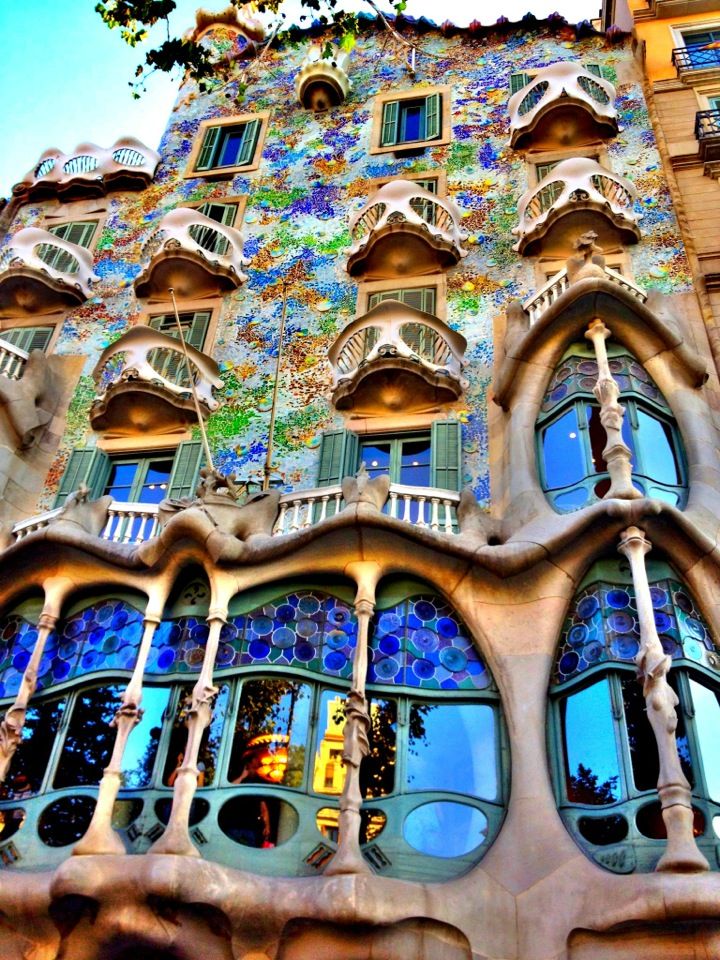
The facade of La Pedrera resembles rocks washed by the waves of the sea. Forged elements of balconies look like seaweed. Wavy lines, passing one into another, and the play of chiaroscuro create the illusion of constant movement. Gaudi was a deeply religious person, so each of his creations contains certain religious symbols. On the upper cornice of the building are carved rosebuds with inscriptions from the prayer “Ave Maria” in Latin.
The interior of the building is made in the traditional Gaudí style. Rounded and elliptical shapes are characteristic design elements. Wall paintings on mythological and religious themes are actively used. As always, Gaudi carefully thought out a ventilation system that eliminates artificial air conditioning. The entrance to the building is through two courtyards, the structure of which contributes to natural light and ventilation of all floors of the building.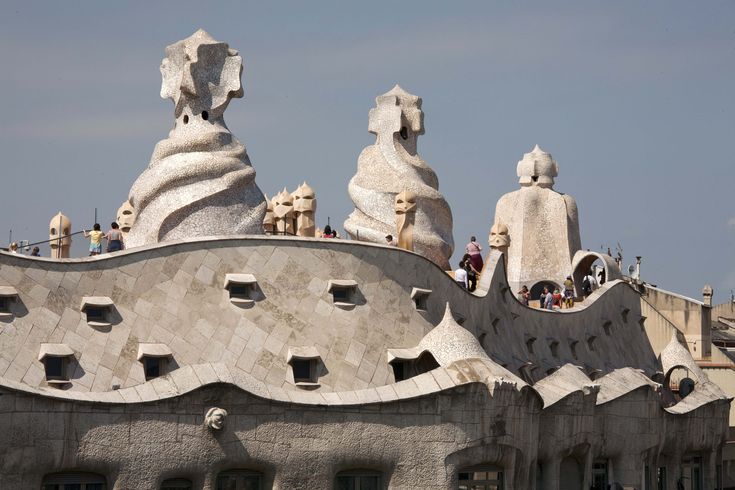
The terrace on the roof of the house deserves special attention. The combination of conical towers and bizarre twisted columns covered with ceramic tiles creates an indescribable impression. It is believed that the design of towers and columns is a harbinger of the emergence of an abstract style in architecture.
Excursions to Dom Mila
La Pedrera is still a residential building. In 1987, the House was partially opened to the public. The mezzanine and the upper floor are given over to the museum, which annually receives numerous tourists.
Address: Barcelona, Provença 261-265.
Opening hours: every day from 9:00 to 20:00.
Tickets: adults – 20.5 euros, students – 16.5 euros, children (7-12 years old) – 10.25 euros.
If you are going to Barcelona, be sure to visit La Pedrera, an example of Antoni Gaudí’s priceless heritage.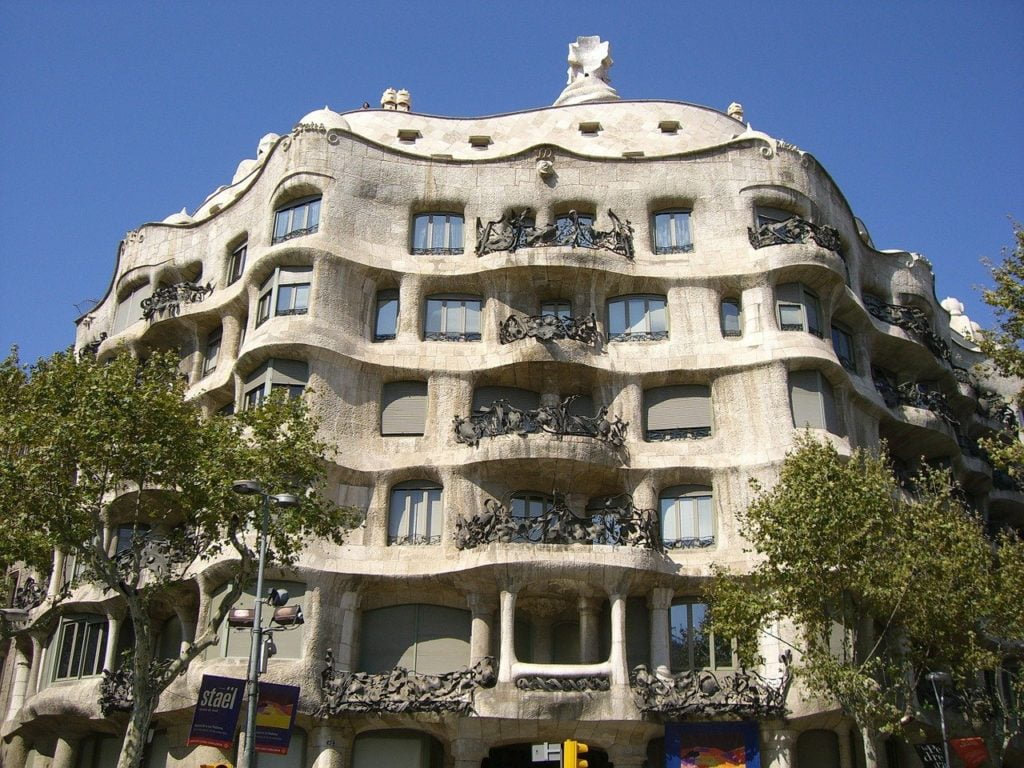
Now you can read the most popular articles about life in Spain and useful life hacks from insiders on our Yandex.Zen page. Subscribe!
Center for services for life and business “Spain in Russian” is your guide in the world of individual tourism. Organization of tours, routes, trips, tickets for various events, excursions with the best guides, organization of holidays. Services for demanding clients.
+7 495 236 98 99 or +34 93 272 64 90, [email protected]
Was this article helpful?
Yes
(7)
Your criticism helps us improve the content.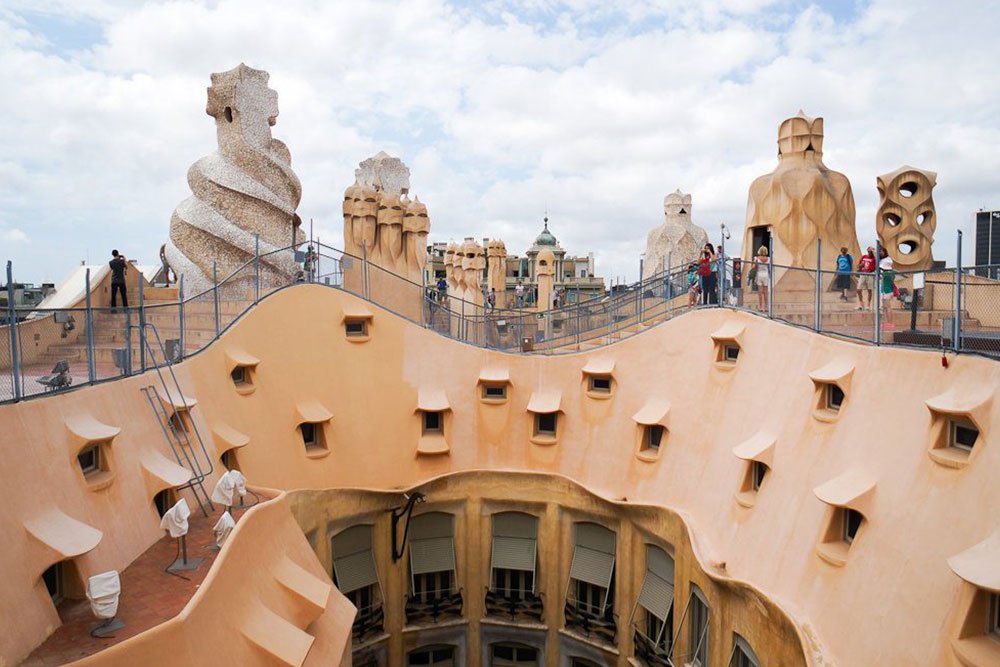
Send
No
(0)
description-what’s inside, location, how to get there
Casa Mila is Gaudí’s creation.
The original Mila House in Barcelona or, as the Spaniards say, Casa Mila, the creation of the great Antonio Gaudí, is the architect’s last secular project.
It also has a second name – La Pedrera, which means “stone quarry” in translation.
Let’s see a detailed description and find out what is unusual about this masterpiece and why Mila’s house is worth a visit.
|
Briefly about the visit to Casa Milà Address: Corner Provença 261–265 and Passeig de Gràcia 92, Barcelona. Metro: “Diagonal” station (line L3 or L5) or a little further “Passeig de Gràcia” station (L2, L3 or L4). Ticket prices:
BOOK A TICKET TICKET TO 3 GAUDI HOUSES Tip 1. As a rule, there are long queues at the Doma Mila ticket office, and there is also a limit on ticket sales per day. Book your tickets in advance online to ensure that you visit the attraction at the time and date you need. Tip 2. Would you like to visit Casa Mila, Casa Batllo and Casa Vicens? With special complex ticket ⇒ you can visit three houses at once with a discount. Opening hours:
Features Attend a special Casa Milà evening show with a glass of sparkling wine and breathtaking views of Barcelona for €31 ( book online ⇒ ). |
Contents
History of Casa Mila
Casa Mila has a rather unusual history of creation.
Pedro Mila became the customer of the building, after which it was named.
One of the most famous entrepreneurs in Spain wanted to establish a profitable place here, but inscribed his name in history.
According to Wikipedia, Gaudi and his assistants built the building between 1906 and 1910, and the plan began to be developed as early as 1905.
The construction of the house was completed without Gaudí. Due to financial disagreements with the client, the master had to give up project management, and he demanded the promised fee through the court.
Externally, the building really looks like a huge cave.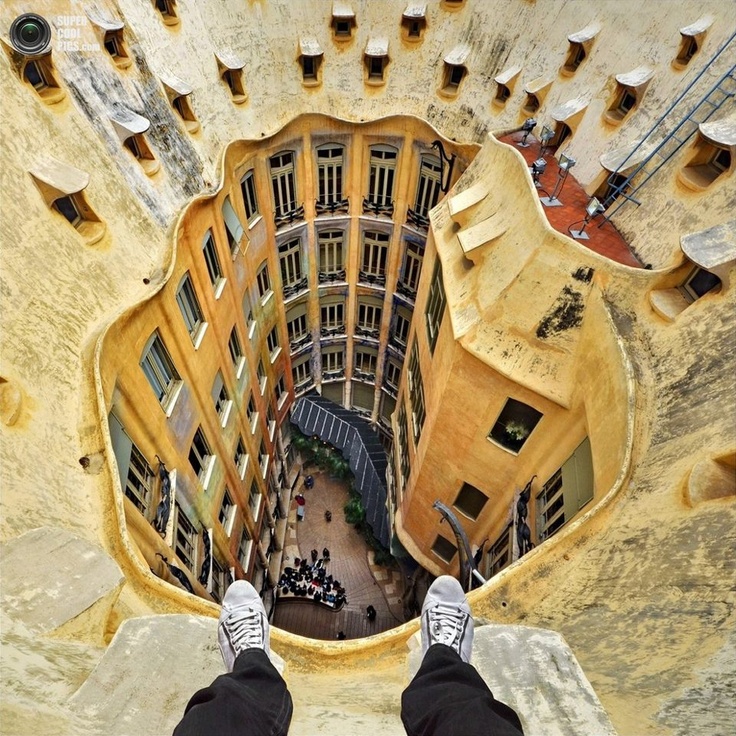
Since 1984, this Art Nouveau architectural monument has been protected by UNESCO and provides a significant influx of tourists to Barcelona.
Many call it the greatest piece in the Bionics in Architecture collection.
Dom Mila is now owned by the Spanish bank Catalunya Caixa.
In 1986, bankers bought the building, which had already begun to collapse, and with the help of the authorities turned it into a cultural center.
La Pedrera – quarry.
Building features and architecture
Casa Mila, also called “La Pedrera” (“The Quarry”), looks like a rock washed by the sea.
The rounded corners give the impression that the building is actually floating on water.
The mansion is a space that develops like living matter. It has no load-bearing walls, and the ceilings between the floors are supported by bizarrely shaped beams.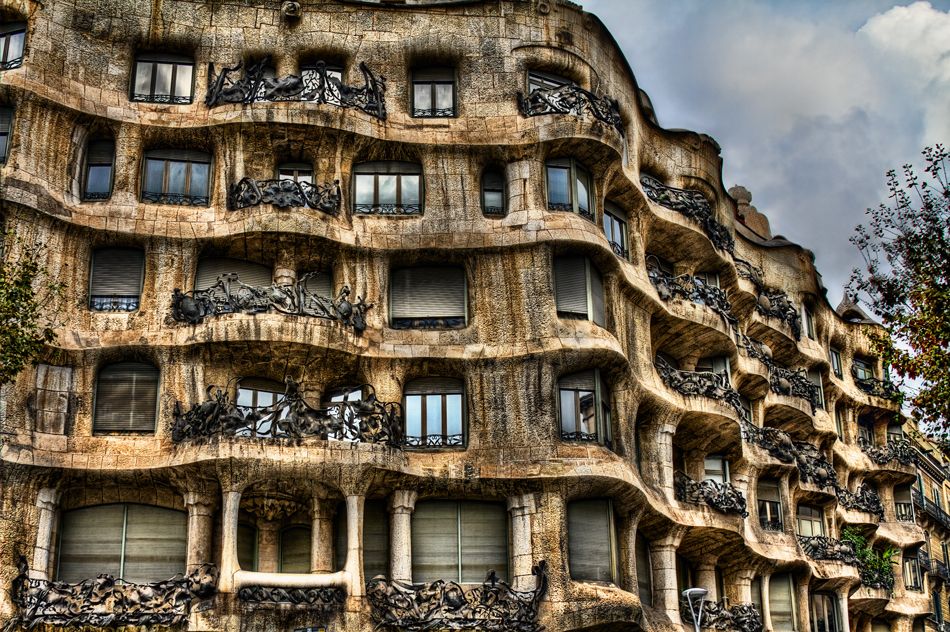
Casa Mila has been compared to the quarry due to its heavy and uneven facade, but the house cannot be called gloomy.
Thanks to its unique architectural features, you will see this building from afar:
- The roof, which looks like a frozen wave, is supported not by traditional beams, but by arched attic vaults.
- The top cornice is decorated with religious inscriptions and openwork stone roses.
- The balconies are decorated with wonderful wrought iron gratings in the form of marine life and climbing algae.
- You won’t see corners inside the building.
- The ingenious craftsman made the rooms rounded and equipped each with a window. In his opinion, every room should be filled with light.
- The main pride of the architect is the ventilation system, which makes it possible to do without air conditioners.
- Partitions between rooms are movable, so that the interior space changes as you like.
- The unique house contains ordinary residential apartments, but a significant part is open to the public.
Casa Mila in Barcelona is called a harmonious combination of fragility and bulkiness.
According to Antoni Gaudí’s contemporaries, the master managed to achieve such an amazing result because he drew inspiration from nature. Due to the abundance of natural forms (clouds, animals, plants), the stone structure seems weightless.
Facade of Mila’s house.
Bold ideas embodied in the House of Mila
The design of the House of Mila was innovative for its time, even compared to modernism:
- One of the most daring ideas of the architect was the refusal to use load-bearing structures. All loading is carried out on the reinforced concrete frame, external walls and massive columns.
- The ventilation system is also innovative – the residents of this unique house do not need air conditioners even on the hottest days.
- There are other interesting features.
For example, instead of internal walls in Casa Mila, mobile partitions are installed. Owners and tenants can move them, equipping the space to their liking.
- Each room has a window – this solution was also innovative for the beginning of the 20th century. At that time, some of the rooms in the buildings did not have windows.
Windows.
Engineering innovations
Structurally, House Mila consists of two buildings with separate but connected entrances, which are united by a common facade and roof.
Thus, each owner of an apartment in Casa Mila lives in two buildings at the same time.
Under the last floor there is an attic in the form of partitioned brick arches.
The plan of the structure was so complex that the spans and arches had to be given the most bizarre shapes.
To make the arches look like a single composition, Gaudi connected them with a longitudinal brick beam.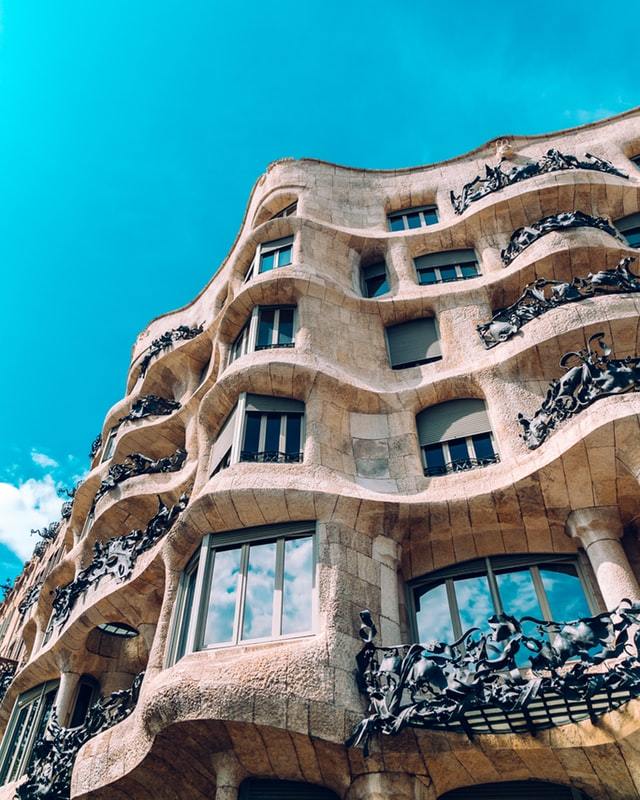
Mila house balconies.
House Mila outside and inside: what to see
The facade of Casa Mila impresses with the sophistication of artistic decoration, the absence of straight lines and angles, and the beauty of decorative elements.
You will also see a lot of interesting things inside – the brilliant architect carefully thought out every detail of the construction.
Wrought iron front door.
Patio
House Mila is equipped with several light shafts. These shafts open onto two courtyards – oval and round.
From a technical point of view, this part of the building is one of the most important, because the quality of ventilation and lighting of the premises depends on it.
The interior facades facing the patio are decorated with polychrome paintings and the floor is frescoed with scenes from mythology.
Flowers grow in the courtyards, there are benches for rest.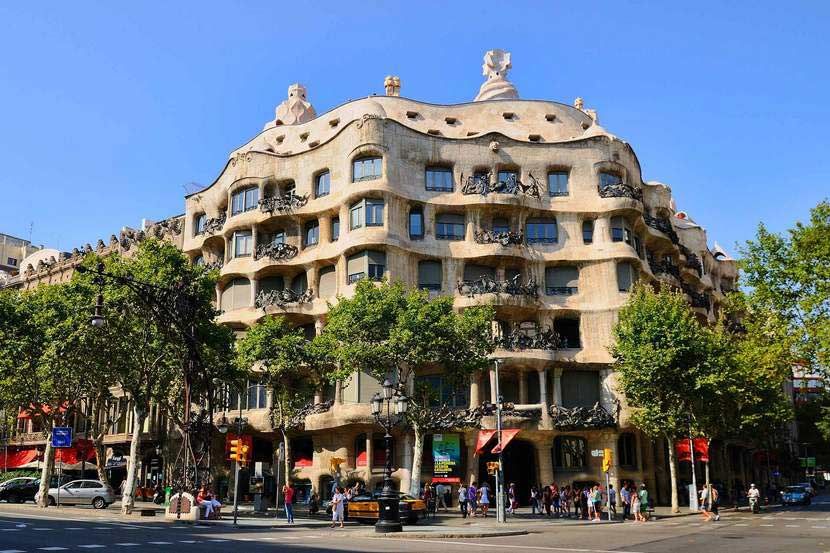
Yard at Mila’s house.
Roof terrace
The terrace on the roof of the “stone quarry” is of particular delight to tourists.
Originally conceived as a recreation area with winding paths, benches and a private garden.
The attention of tourists is immediately attracted by bizarre figures laid out in mosaics – chimneys, elevator and ventilation shafts are hidden inside them.
The terrace offers great views of Barcelona and hosts music evenings with laser shows during the summer.
Roof terrace.
Attic
One of the most unusual rooms in Casa Mila is the attic floor.
Stands dedicated to the life and work of the famous architect are installed between beautifully illuminated arches.
Gaudí’s creations are presented here with drawings, models and sketches of the most famous creations, as well as documentaries and old photographs.
The hall looks solemn – it’s hard to imagine that it was once used for washing and hanging clothes.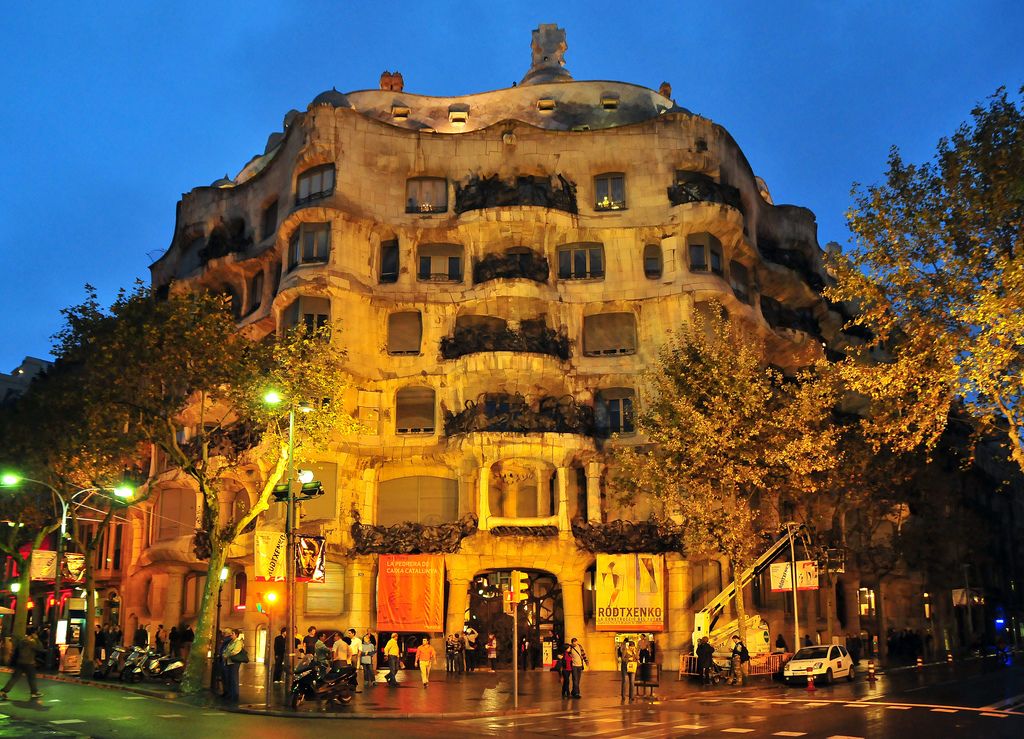
Arches in the attic.
Apartment-museum on the 4th floor
Located on the 4th floor, the museum occupies two apartments – once wealthy families lived in them.
In the exposition you will see household items of the Spanish bourgeoisie at the beginning of the 20th century:
- beautiful solid wood furniture;
- dolls and other toys for children;
- Miscellaneous elements (eg window frames) made according to Gaudí’s sketches;
- Visitors are also interested in antique clothes, as well as handmade bed linen.
Museum apartment.
Café
On the ground floor of the building there is a cafe, decorated in the style of a traditional tavern.
You do not need to buy a ticket to Casa Mila to visit – there is a separate entrance.
After your sightseeing visit here for a glass of wine or a cup of coffee with dessert.
Showroom
The owner of the mansion, the Mila family, used to live in the mezzanine exhibition hall.
Today it houses thematic expositions, temporary exhibitions and master classes.
Do not ignore the columns with bizarre floral ornaments and various inscriptions.
Showroom.
Observation deck on the roof
Of particular interest is the roof of an unusual house without corners. From the top there is a magnificent panorama of Barcelona.
Guests are not indifferent to fancy pipes of different shapes and sizes. They are decorated with mosaics made of marble, glass, pebbles, ceramics and other materials that the great visionary Gaudi loved to use.
So the terrace of the building is a real world of sculptures that create a truly magical effect.
According to Gaudí’s plan, it was planned to place the figure of Our Lady with the Child on the roof, but Mila refused this idea.
Observation deck on the roof.
Plans and drawings
As in the beginning of the 20th century, Casa Mila is a residential building.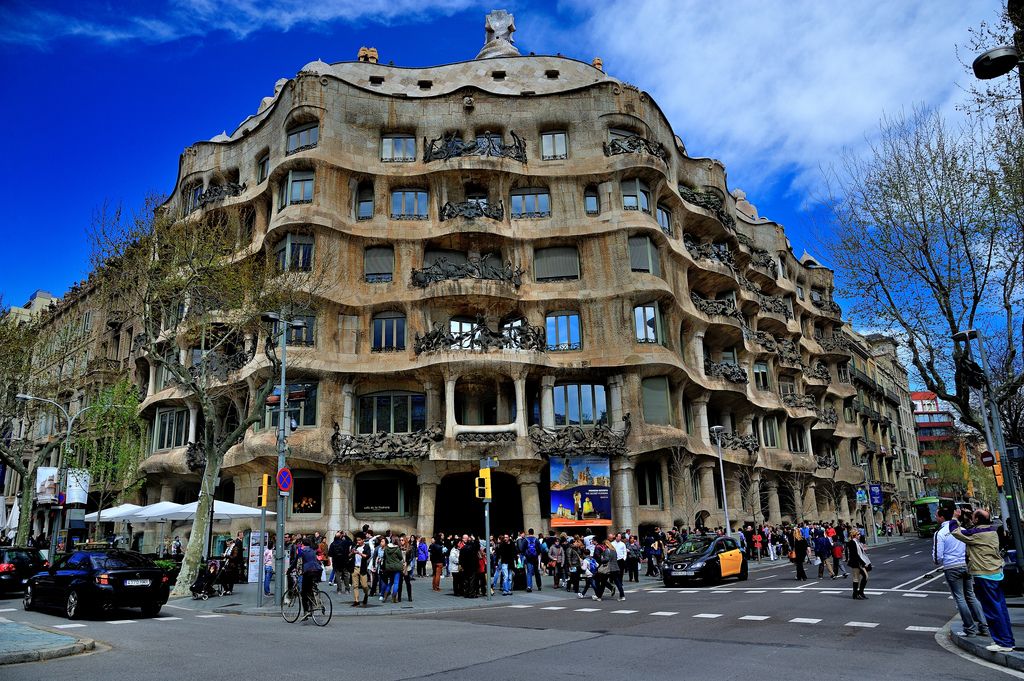
Anyone can admire the interior decoration – just buy a ticket for 25 euros.
But navigating the intricacies of planning is not so easy.
In order not to get lost, before the tour, study the plan and look at the construction drawings.
|
|
Drawings and diagrams taken from kannelura.info.
How to get to Casa Mila
There are several ways to get to La Pedrera:
- Metro , blue line L5 and green line L3. Get off at the Diagonal stop.
- Buses 7, 22, 24, 16 and 17.
- Suburban trains FGC (go to Provenca station).
Barcelona sights such as Las Ramblas or Parc Güell are within walking distance.
If it seems like a long way to go, don’t worry: there are many beauties around, and the road will pass unnoticed.

In addition, this is an occasion to visit the local tapas restaurant once again.
Building address: Provenca, 261-265.
Location of Casa Mila on the map
Opening hours of Casa Mila
Before visiting the architectural masterpiece, please note that the opening hours of the house depend on the season:
- During the period from March to October the building is open for guests from nine in the morning until eight in the evening.
- In the other months of you can get here from nine to half past seven.
- 25 and 26 December days off .
Official website: https://www.lapedrera.com/en, check opening hours in advance.
Admission fee
Tickets to the house-museum are sold at the box office and via the Internet. The cost depends on the age of the visitor and the excursion program.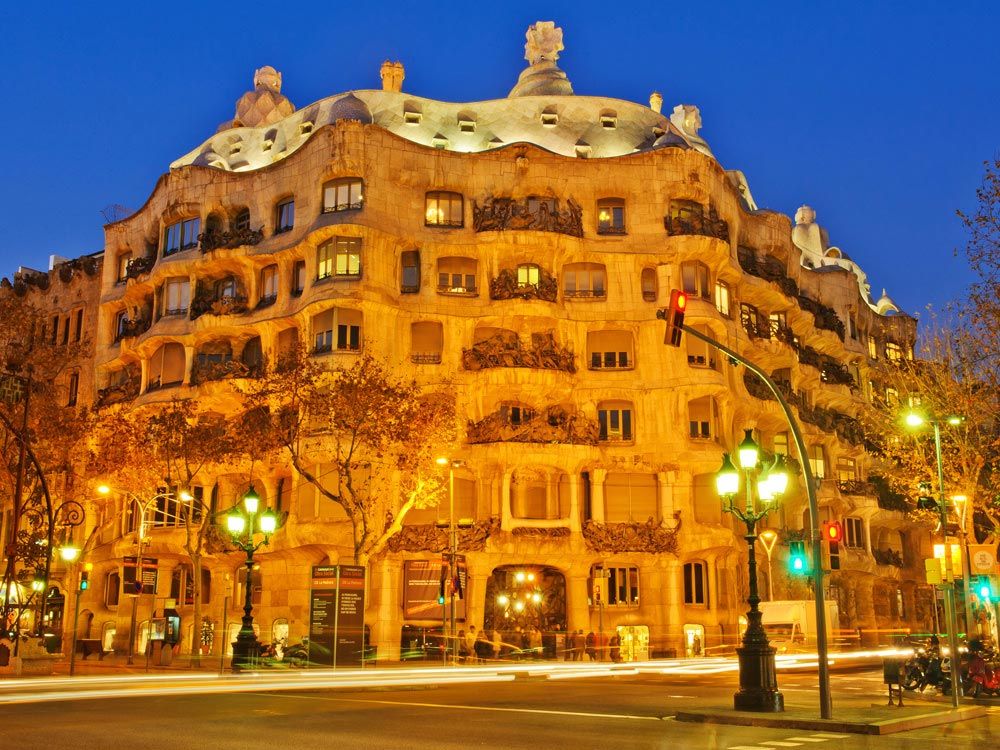
A standard adult ticket with dates costs 25 euros.
To avoid queues at the ticket office and save money, pay for the entrance in advance on the website of our official partner ⇒ : it will cost 24 euros.
Detailed instructions on how to buy a ticket to the House of Mila online HERE ⇒
(Source – epSos.de).
Interesting Facts
Here are some interesting facts:
- Casa Mila is believed to be Gaudí’s last completed project.
- It was not by chance that the locals gave the object the name “quarry” – for many it was associated with a huge stone cave.
- The building created by the great master has always been a success with directors. You will see the facades of Casa Mila in the films of Michelangelo Antonioni, Woody Allen and other filmmakers.
- It is also curious that the elevator cabins are located only on even floors. The architect is sure that elevators should serve not only for going up, but also for people to communicate.
Foyer and elevators.
Useful tips
Helpful tips when preparing for the excursion:
- Tickets are better to buy online – entrance will cost 25 euros.
- To admire the panorama of the city and take spectacular photos, go up to the observation deck.
- It is advisable to come to Casa Mila during the day on weekdays – at this time there are fewer visitors.
- Allow about 2 hours for sightseeing – you will have time to see everything without haste.
- In the evenings there are special tours with rooftop dining and music shows.
The house looks especially great in the evening and at night. If you come here at night, when the backlight is turned on, you will be captivated by the light that pours from the fancy windows.

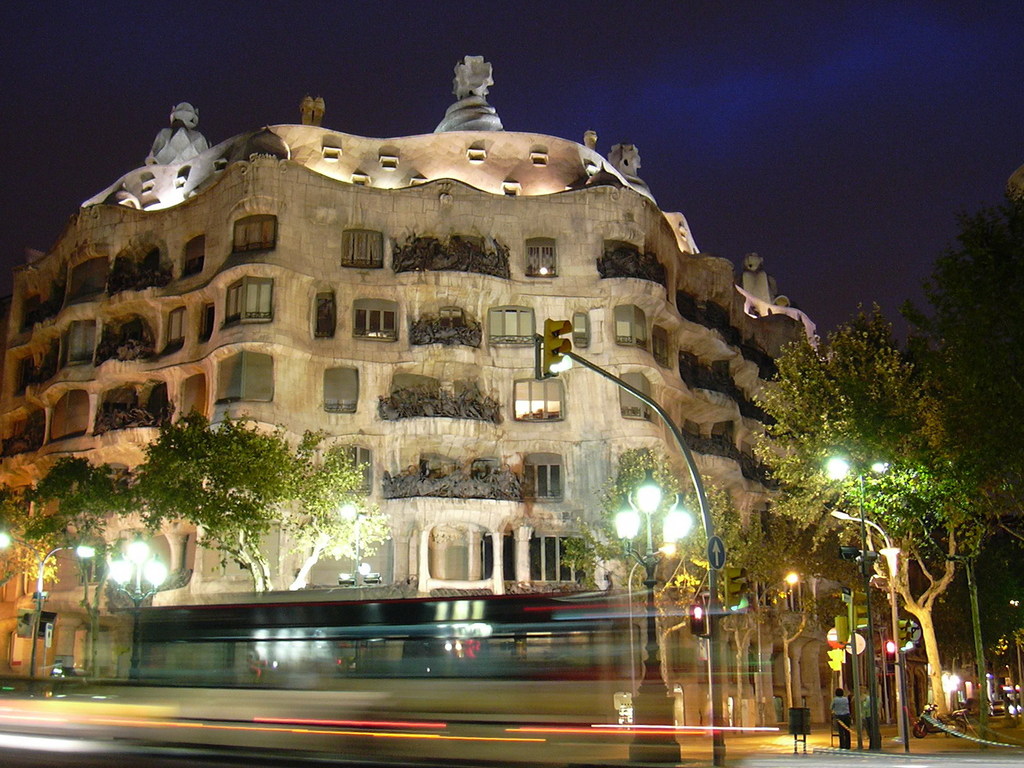
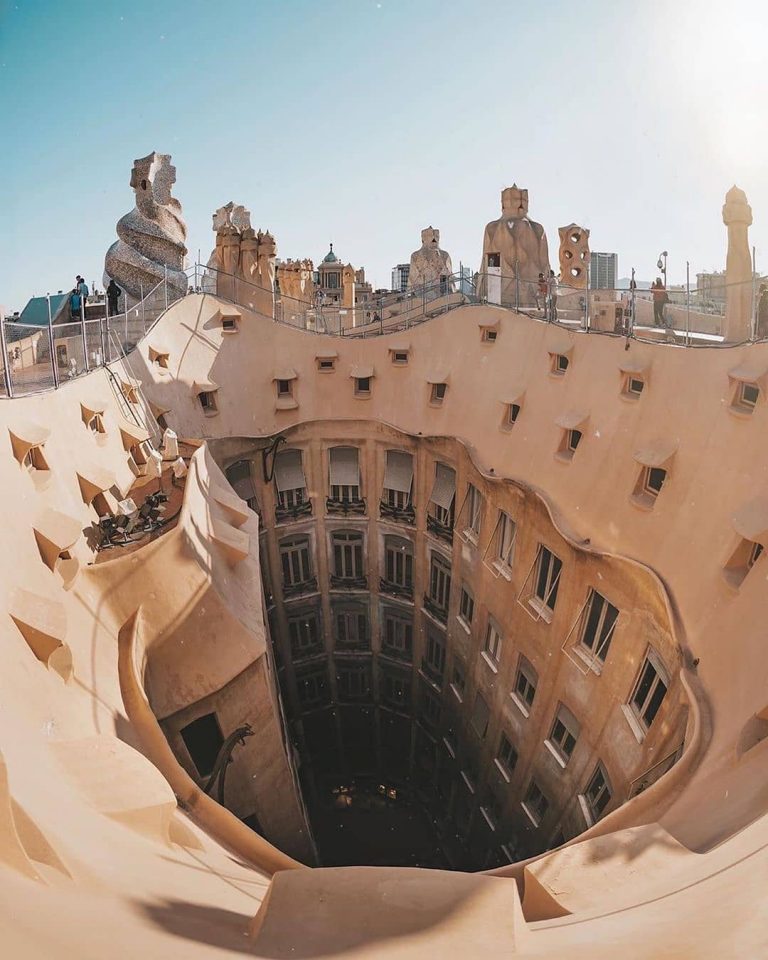 Hydraulic cement. ©Fundació Catalunya La Pedrera
Hydraulic cement. ©Fundació Catalunya La Pedrera
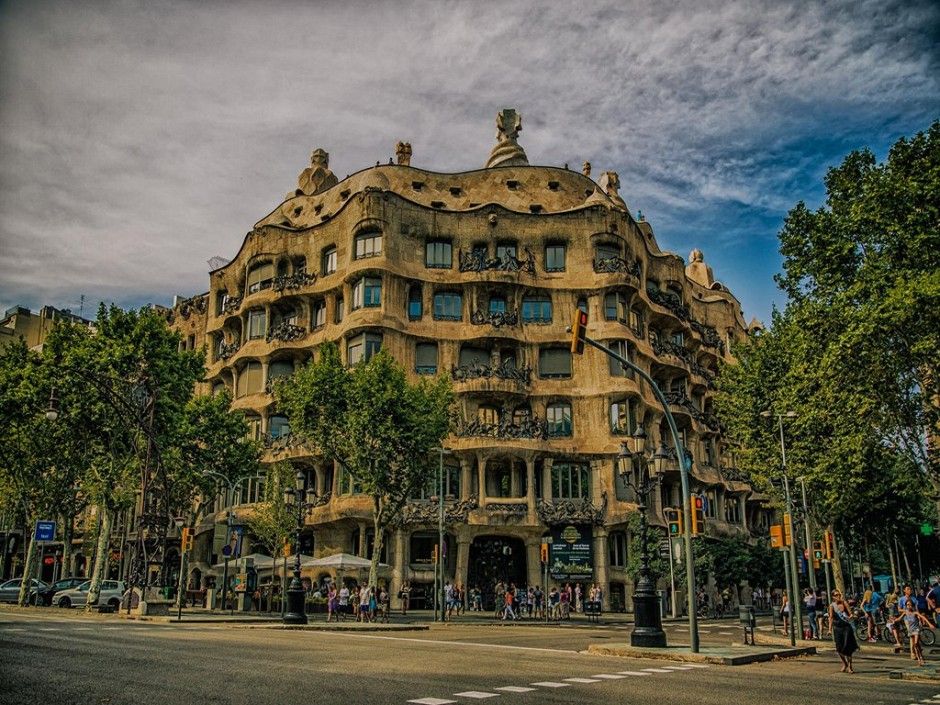
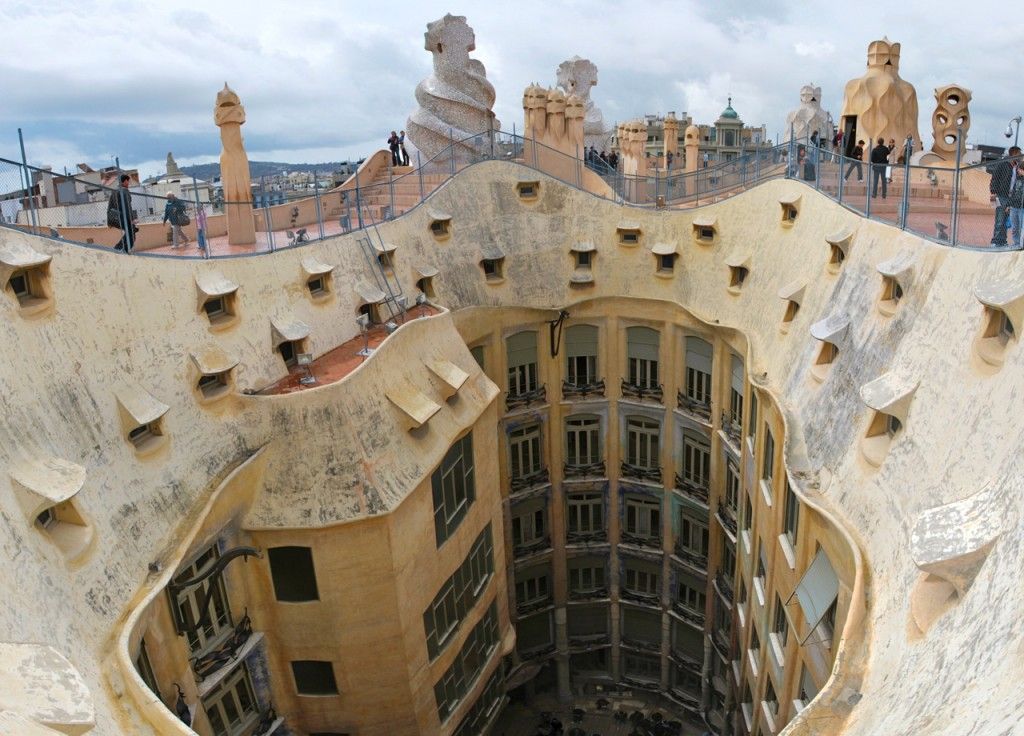
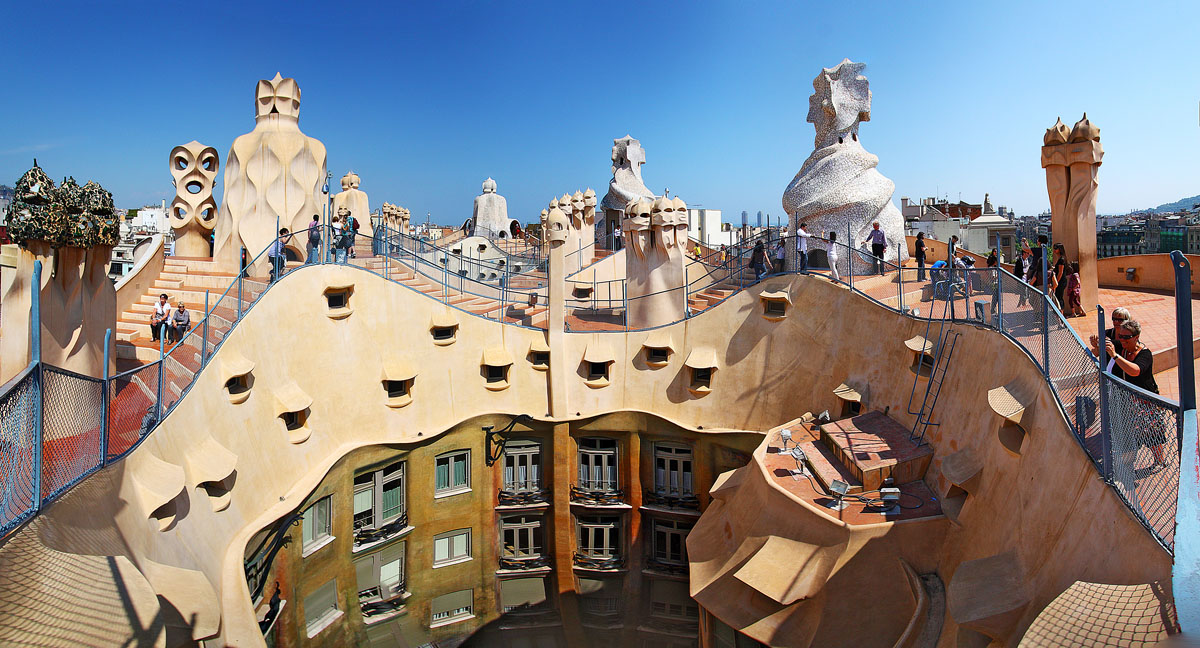
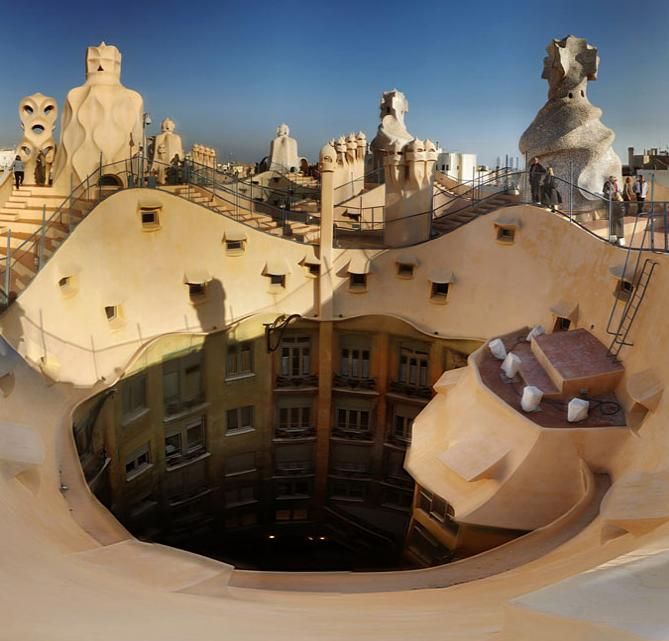 For example, instead of internal walls in Casa Mila, mobile partitions are installed. Owners and tenants can move them, equipping the space to their liking.
For example, instead of internal walls in Casa Mila, mobile partitions are installed. Owners and tenants can move them, equipping the space to their liking. 