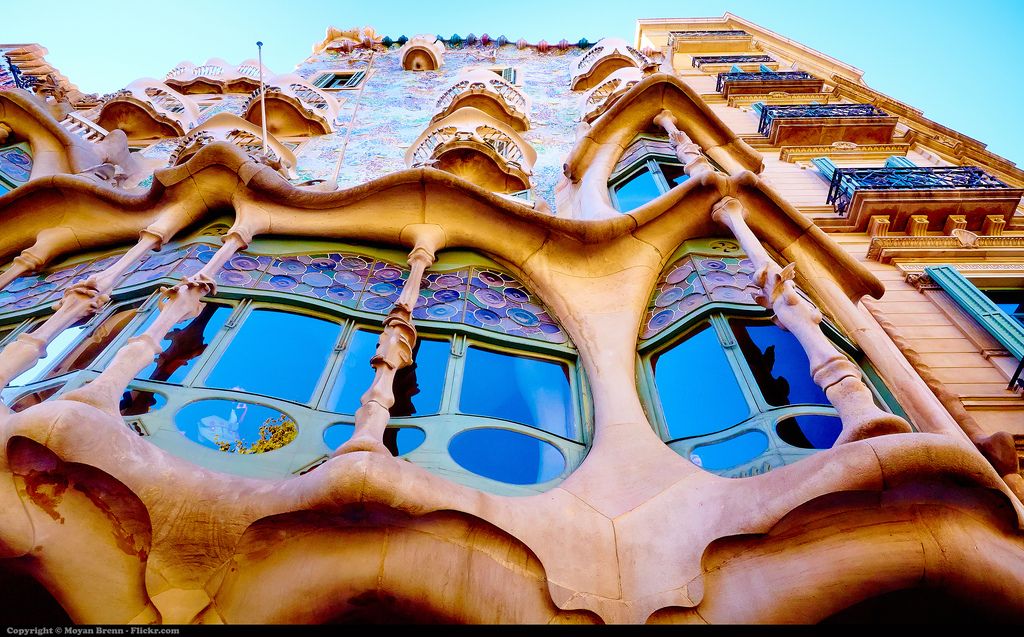The Architecture of Antoni Gaudi and the Sagrada Familia
The Architecture of Antoni Gaudi and the Sagrada Familia
Barcelona is justly famous for its architecture. People in Barcelona
take architecture and design very seriously. One of the
most famous architects in Barcelona and perhaps the world is Antoni
Gaudi, who designed a number of buildings in Barcelona. I have books
on Gaudi’s work, which I’ve admired since I originally saw it. The
opportunity to see Gaudi’s buildings was one of the reasons I chose to visit
Barcelona.
Gaudi’s style could be described as a mix of Art Nouveau and his own
unique organic style which was influenced by shapes and structures
from the natural world. One of Gaudi’s most impressive and beautiful
buildings is Casa Batlló, shown below.
Gaudi’s flowing organic style can be seen in many of the details of
Casa Batlló (click on image for a larger view)
Casa Batlló apartment (click on image for a larger view)
The opportunity to walk through the amazing Casa Batlló was an
emotional experience for me. Seeing Casa Batlló is far more
impressive than seeing photographs of it. This building is truly one
of Gaudi’s masterworks.
Gaudi is also famous for his last, and most obsessive, work of his
life, the Sagrada Familia temple.
Sagrada Familia (click on image for a larger view)
Gaudi was a complex man. His architecture was revolutionary, but he
was a deeply conservative man. At a time when intellectuals in
Barcelona were moving to the left, Gaudi remains a conservative
Catholic.
As Gaudi got older his views seemed to become more and more extreme.
Gaudi’s construction and obsession with the Sagrada Familia was in
part a reaction to the sometimes violent anti-clericalism that swirled
around Gaudi. Gaudi felt that Barcelona and perhaps all of mankind
owed his Catholic God repentance and supplication. Sagrada Familia
was a symbol of this repentance and supplication for Gaudi.
Virtually all of the books on Gaudi’s architecture include the Sagrada
Familia.
great architect. As it turns out, I should not have wasted my time
and the 8 Euro entry fee. Sagrada Familia is a disaster.
Only the front four towers of Sagrada Familia were finished during
Gaudi’s lifetime. He financed the temple entirely on donations and
received no support from the Catholic church. Gaudi was constantly
short of funds and literally went door raising funds for the Sagrada
Familia. The building is, ironically, a Catholic temple, but it will
probably never belong to the Catholic church or be consecrated for
religious services.
The part of Sagrada Familia designed by Gaudi has only a shadow of the
flow and life that can be seen in Casa Batlló or in Park Guell.
In the grips of religious fervor, Gaudi’s architecture dried up and
lost some of its life. While Gaudi’s section of Sagrada Familia has
none of the soaring beauty of his earlier work, it is not without
interest. Gaudi’s organic shapes remain, his stone work describing
Christian mythology.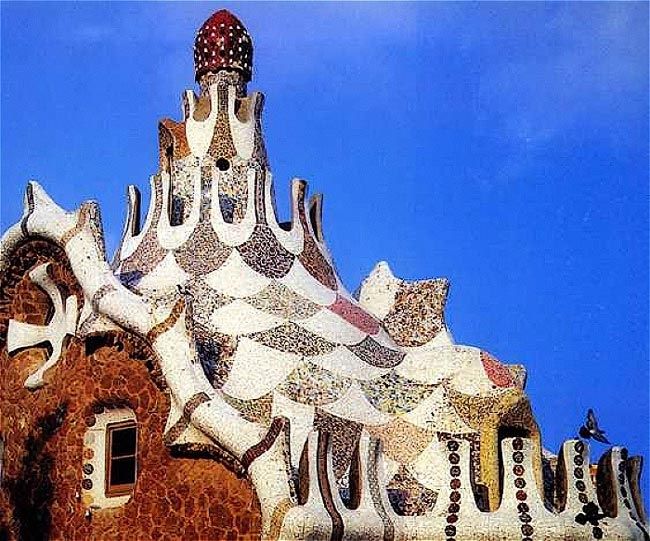
The front of the Gaudi designed
section of Sagrada Familia (click on image for a larger view)
Gaudi’s existing designs and architectural models were destroyed
during the Spanish civil war. Although it was possible to reconstruct
some of the lost material, there is no complete design for Sagrada
Familia. The new section of Sagrada Familia has not been designed by
Gaudi. This new section has been controversial and this controversy is
richly deserved. The new section is simply a disaster. For example,
like the Gaudi’s towers, the new section has sculptures surrounding
the entrance. As the photograph below shows, rather than Gaudi’s
flowing lines, these sculptures have angular modernist lines.
Bizarrely, in a bow toward Gaudi’s work, some of the sculptures have
helmets that follow the design of Gaudi’s Casa Mila chimneys.
Sculpture over the new entrance to Sagrada Familia and a view of the
chimneys at Casa Mila (click on image for a larger view)
The new section of Sagrada Familia has the feeling of a bad Gaudi
imitation.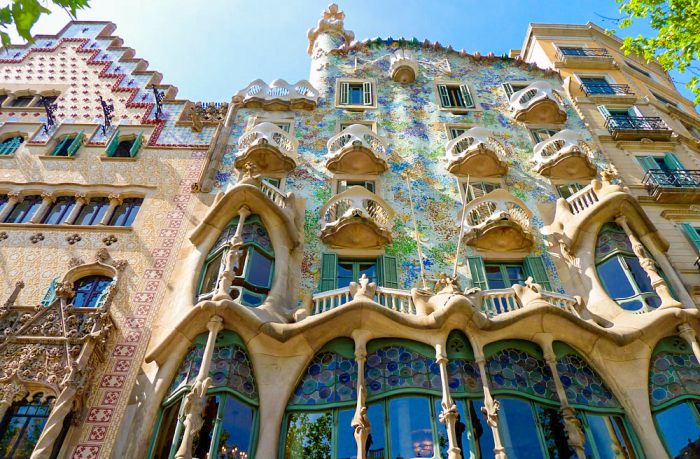
example, the structural supports of the new interior (shown below) are
modeled after the supports of Gaudi’s chapel at Colonia Guell. But in
this incarnation they are dead and uninteresting.
The interior of the new section of Sagrada Familia and the actual
pillars in Gaudi’s chapel at Colonia Guell, which is referred to as
The Crypt (click on image for a larger view)
Even if the new design and architecture were not terrible, much of the
interior is obscured by the construction scaffolds as the view below,
though the interior, shows.
Construction in Sagrada Familia (click on image for a larger view)
Some people have proposed that Gaudi’s four towers should have been
left as they were and that new additions should never have been added.
I agree. The bizarre amalgam that Sagrada Familia has become is a
depressing monument to an architect who was capable of great work.
Rather than visiting Sagrada Familia, I recommend buying lunch with
your 8 Euros and walking down Avinguda de Gaudi to the Lluis Domenech
i Montaner’s remarkable Hospital de la Santa Creu i Sant Pau.
Two of the pavilions at the Hospital de la Santa Creu i Sant Pau (click on image for a larger view)
The Hospital de la Santa Creu i Sant Pau is one of the spectacular
modernista sites of Barcelona. If you visit, please remember that it
is still an active hospital and medical center. Do not wander where
you should not and most of all, do not get in the way of the medical
personnel.
My Barcelona photo gallery can be found here
Barcelona main page
back to home page
Antoni Gaudí’s Buildings in Barcelona
Barcelona is one of the most beautiful cities in Spain and is regarded as a top destination for travelers looking for both culture and fun. Antoni Gaudí’s buildings in Barcelona are considered by many visitors to be one of the city’s architectural highlights.
Table of Contents
- 1 The Most Famous Antoni Gaudí Buildings in Barcelona
- 1.1 Güell Pavilions Dragon Gate (1887) in Av. de Pedralbes, Barcelona
- 1.2 Casa Vicens (1888) in Carrer de les Carolines, Barcelona
- 1.3 Palau Güell (1888) in Carrer Nou de la Rambla, Barcelona
- 1.4 La Sagrada Familia (1892) in Carrer Mallorca, Barcelona
- 1.5 Casa Calvet (1900) in Carrer Sant Marc, El Calvet, Barcelona
- 1.6 Casa Batlló (1904) in Passeig de Gràcia, Barcelona
- 1.7 Bellesguard (1909) in Carrer de Bellesguard, Barcelona
- 1.8 Casa Milá (1912) in Passeig de Gràcia, Barcelona
- 1.9 Parc Güell (1914) in Carretera del Carmel, Barcelona
- 1.
10 Church of Colonia Güell (1914) in Carrer Claudi Güell, Santa Coloma de Cervelló, Barcelona
- 2 Frequently Asked Questions
- 2.1 Who Is Antoni Gaudí?
- 2.2 What Were the Characteristics of Antoni Gaudí’s Architectural Designs?
The Most Famous Antoni Gaudí Buildings in Barcelona
Antoni Gaudí was a world-renowned architect from Catalonia in Spain. Many of the most renowned Antoni Gaudí structures can be found in the vibrant city of Barcelona. Several of Antoni Gaudí’s buildings in Barcelona have even been designated as UNESCO World Heritage Sites! Antoni Gaudí’s architecture in Barcelona is characterized by his use of colorful mosaics, organic forms, and curving lines.
Casa Milá (1912) in Passeig de Gràcia, Barcelona; Jose Ramirez from Barcelona., CC BY-SA 2.0, via Wikimedia Commons
Known for their Art Nouveau aesthetic, these buildings have helped redefine architecture by steering away from the square, bland buildings with their perfectly straight lines and angles to buildings that were closer in design to the forms of nature, and blended seamlessly with it.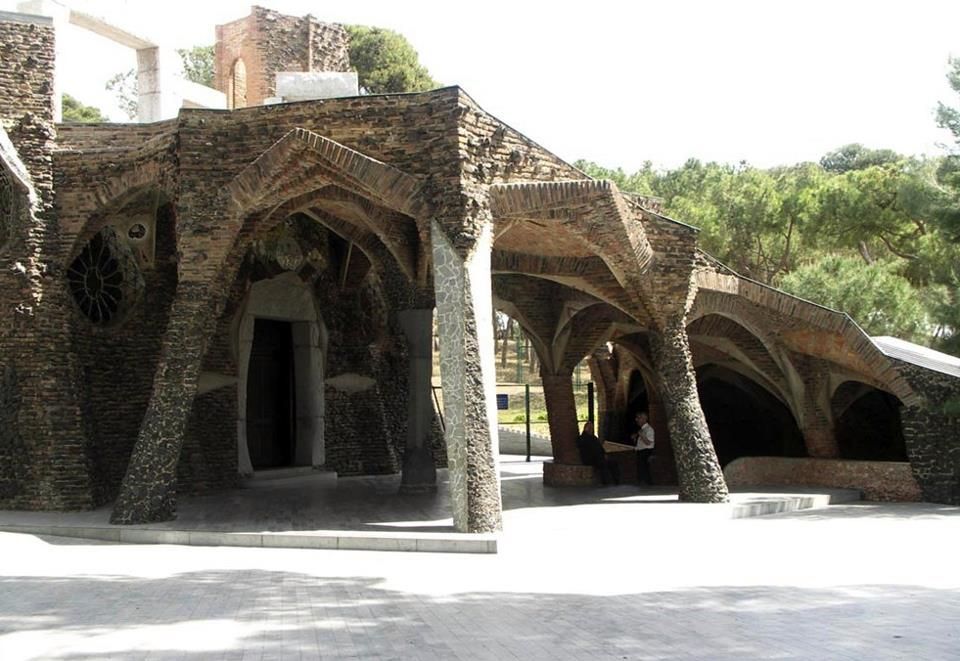
Güell Pavilions Dragon Gate (1887) in Av. de Pedralbes, Barcelona
| Date Completed | 1887 |
| Medium | Wrought iron |
| Location | Av. de Pedralbes, Barcelona |
| Style | Modernisme |
Finca Güell belonged to Eusebi Güell, and while there were other architects responsible for designing several of the other buildings on the estate, Antoni Gaudí was commissioned to build a perimeter wall with gates as well as to remodel the house. He suggested a wall that would have several gates in the Moorish Revival style. The most interesting aspect of this project, though, was the main gates.
Antoni Gaudí had made them look like a wrought iron dragon spreading terrifying wings and flashing its snake-like tongue from its gaping mouth.

Güell Pavilions Dragon Gate (1887) in Av. de Pedralbes, Barcelona; Enric, CC BY-SA 4.0, via Wikimedia Commons
The dragon is meant to represent a mythical beast from the Garden of the Hesperides. In the tale, the dragon was slain by Hercules as one of the 12 labors that he had to carry out. An antimony orange tree hangs over the dragon, which is said to be another allusion to the Hesperides. The architect was also partially responsible for the design of the gardens, particularly the pergola and two fountains. The pavilions were declared a Monument of National Historic and Artistic Interest in 1969.
Casa Vicens (1888) in Carrer de les Carolines, Barcelona
| Date Completed | 1888 |
| Medium | Brick, stone, wood, and ceramic tiles |
| Location | Carrer de les Carolines, Barcelona |
| Style | Art Nouveau, Modernisme, and Moorish Revival architecture |
Casa Vicens is regarded as one of the architect’s earliest significant buildings and is also considered to be one of the first examples of Art Nouveau architecture in the world.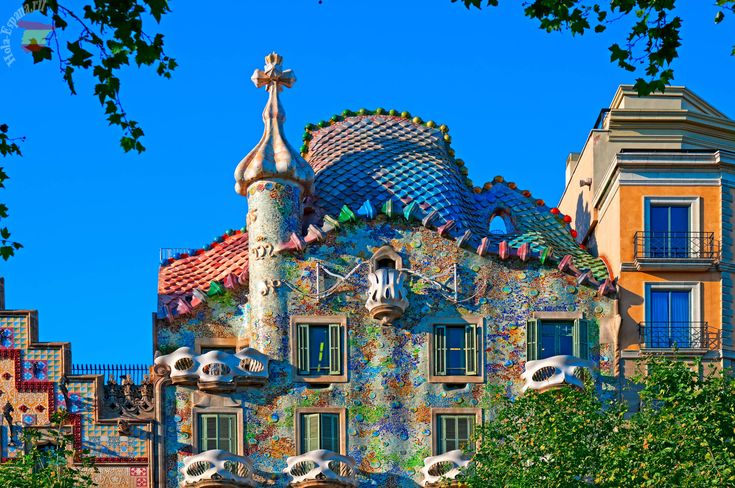
The building’s roof is lined with clay tiles, and several skylights were installed, allowing natural light to illuminate the interior space.
Casa Vicens (1888) in Carrer de les Carolines, Barcelona; Pol Viladoms, CC BY-SA 4.0, via Wikimedia Commons
Local craftsmen produced the wrought ironwork used for the balconies and the entrance gate. Casa Vicens is regarded as a significant milestone in architecture as it represents Antoni Gaudí’s conscious attempts to break away from the traditional types of design and embrace his own architectural language.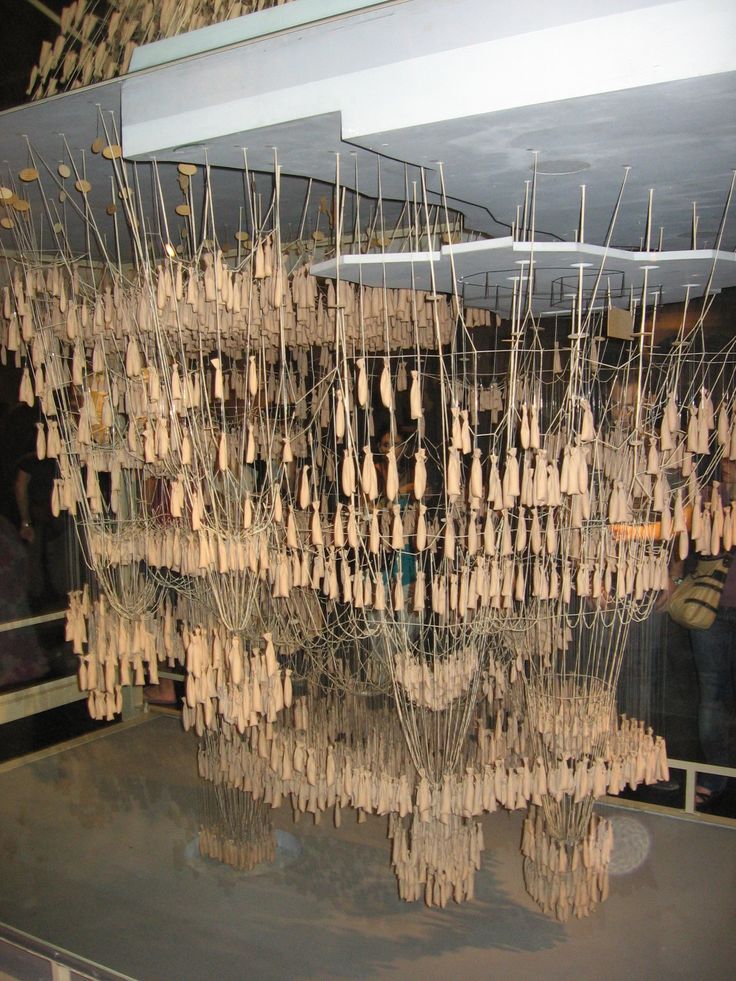
Palau Güell (1888) in Carrer Nou de la Rambla, Barcelona
| Date Completed | 1888 |
| Medium | Brick, and stone |
| Location | Carrer Nou de la Rambla, Barcelona |
| Style | Modernisme |
Eusebi Güell was a late 19th-century industrial tycoon and was not only a good friend of Antoni Gaudí but also one of his most important patrons. He would commission several of the architect’s most significant projects, such as this palace and the famous park that is named after him. The palace was built to house the Güell family and was constructed between 1886 and 1888.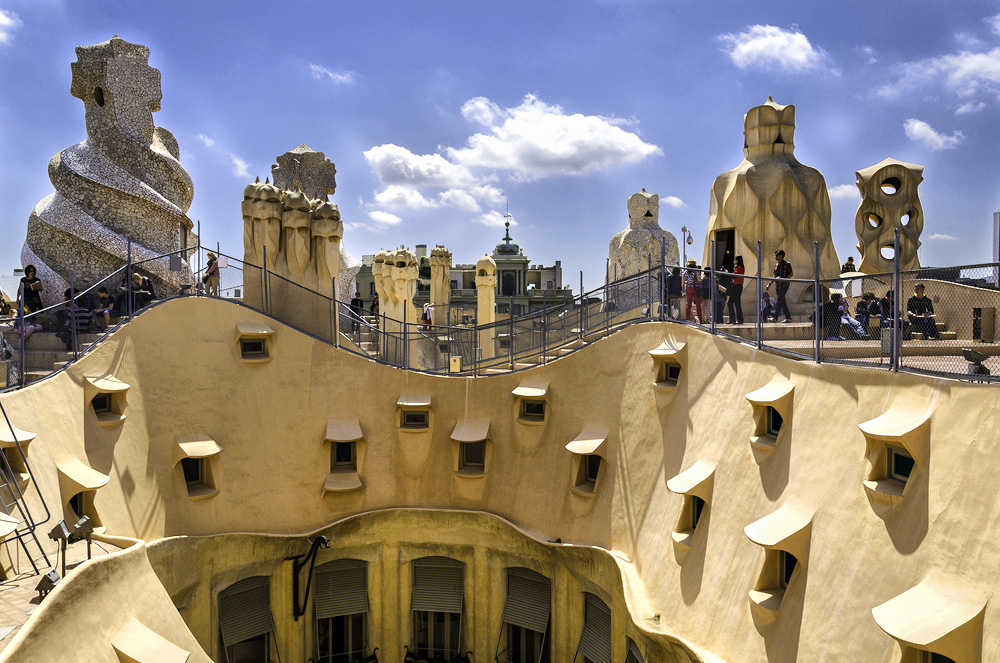
The arch was created to adorn the front iron gates through which people once entered in horse-drawn carriages. Despite the rather uncharacteristic facade of the building, the roof and interior are more in line with the architect’s usual style.
Palau Güell (1888) in Carrer Nou de la Rambla, Barcelona; Simon Burchell, CC BY-SA 4.0, via Wikimedia Commons
A parabolic dome was a rather unusual addition to the living room, creating the impression of a planetarium in the daylight. The palace is regarded as an outstanding example of the Modernism architectural style. The basement level housed the servant’s quarters and stables, while a library and workrooms took up the ground floor.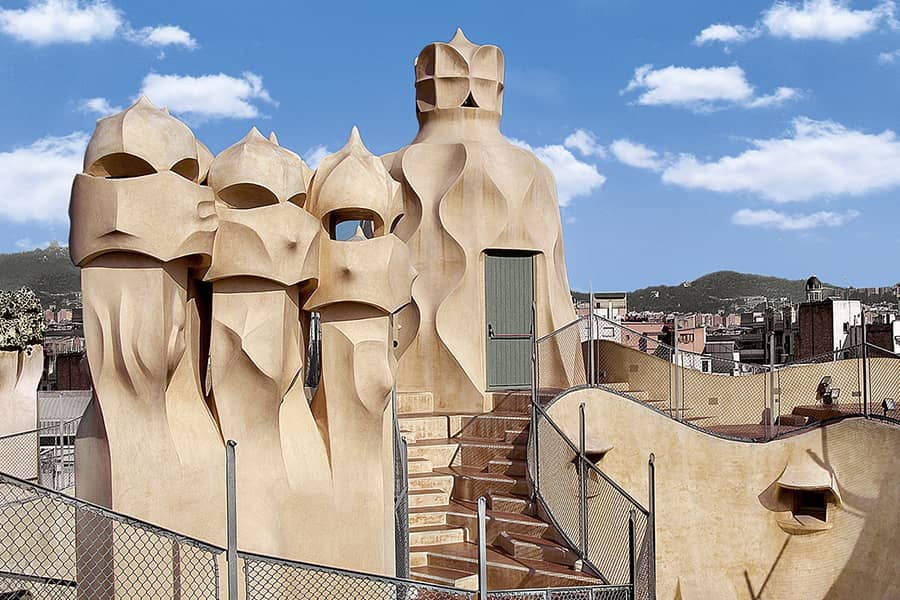
La Sagrada Familia (1892) in Carrer Mallorca, Barcelona
| Date Completed | 1892 |
| Medium | Stone, and concrete |
| Location | Carrer Mallorca, Barcelona |
| Style | Modernisme, Art Nouveau, and Gothic Revival |
La Sagrada Familia is regarded as the most significant example of Antoni Gaudí’s architecture in Barcelona. It is considered to represent the pinnacle of his architectural achievements, although it was not completed in his lifetime, and will only finally be completed in 2026 – 100 years after his passing. However, while this famous church is now synonymous with Antoni Gaudí, he was not actually the original architect of the project. Construction work originally began in 1882 by Francisco de Paula del Villar, however, he resigned in 1883, after which Gaudí was chosen to be the project’s chief architect.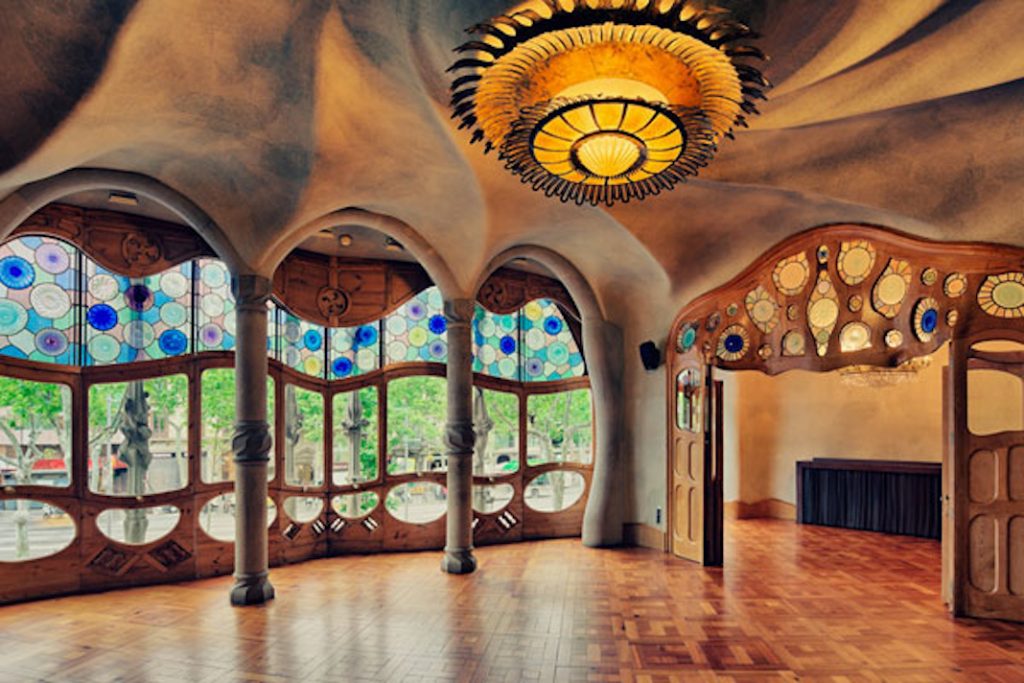
He transformed the church’s design from that of a traditional cathedral into an architectural masterpiece by incorporating his distinct visual language.
La Sagrada Familia (1892) in Carrer Mallorca, Barcelona; Yeagov, CC BY-SA 4.0, via Wikimedia Commons
Antoni Gaudí combined the curvilinear forms of Art Nouveau with Gothic design, along with his unique geometric style. The remainder of his life became devoted to this project, even residing in the construction workshop for a few months before he suddenly passed away in 1926 at the age of 73, after being run over by a tram. Less than a quarter of the project’s construction work had been completed when he died. After his passing, the progress of the development slowed down considerably, even grinding to a halt on several occasions, such as the Spanish Civil War, as well as the original plans being partially destroyed by the revolutionaries.
Casa Calvet (1900) in Carrer Sant Marc, El Calvet, Barcelona
| Date Completed | 1900 |
| Medium | Stone |
| Location | Carrer Sant Marc, El Calvet, Barcelona |
| Style | Baroque |
Construction of the Casa Calvet began in 1898 and was designed and built for the Calvet family who was in the industrial textile industry.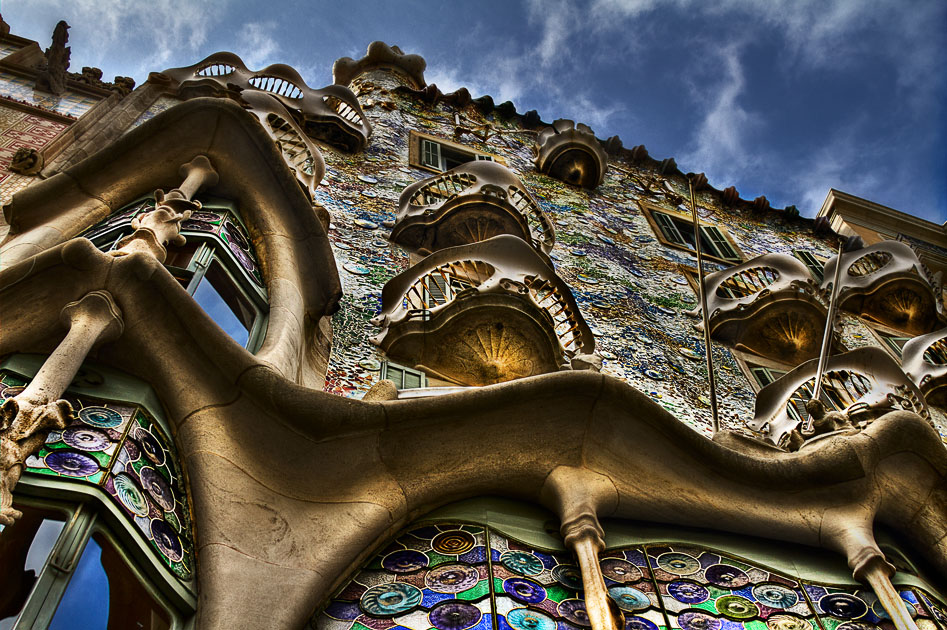
Unlike his usual curving and organic style, this building’s stone facade seems to have been influenced by Baroque architecture, which is also evident in the sculptural decoration, bay windows, and interior design.
Casa Calvet (1900) in Carrer Sant Marc, El Calvet, Barcelona; Canaan, CC BY-SA 4.0, via Wikimedia Commons
While there are small details that display a touch of his usual aesthetic, the orderly rhythm, symmetry, and balance of this building make it a unique entry into this list of famous Antoni Gaudí buildings in Barcelona.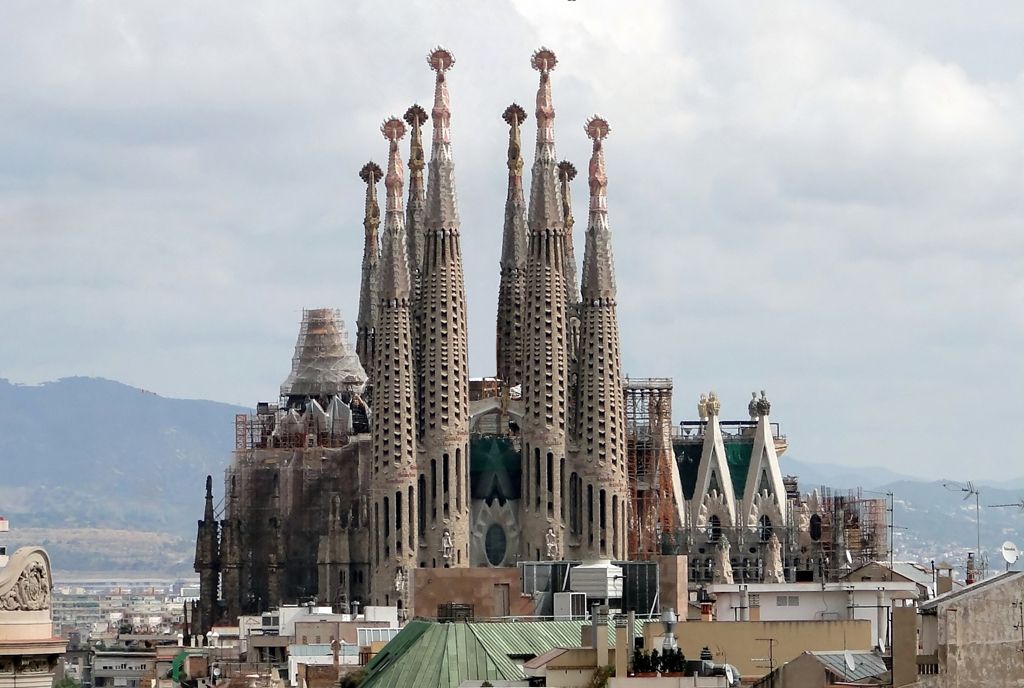
Casa Batlló (1904) in Passeig de Gràcia, Barcelona
| Date Completed | 1904 |
| Medium | Stone, brick, concrete, and ceramic tiles |
| Location | Passeig de Gràcia, Barcelona |
| Style | Art Nouveau |
The original building was constructed in 1877, however, Antoni Gaudí was commissioned to restore and reinvigorate its appearance. Stone, forged iron, ceramics, and other constructive elements typical of the Catalan Art Nouveau style of architecture were used by Antoni Gaudí in the renovation project.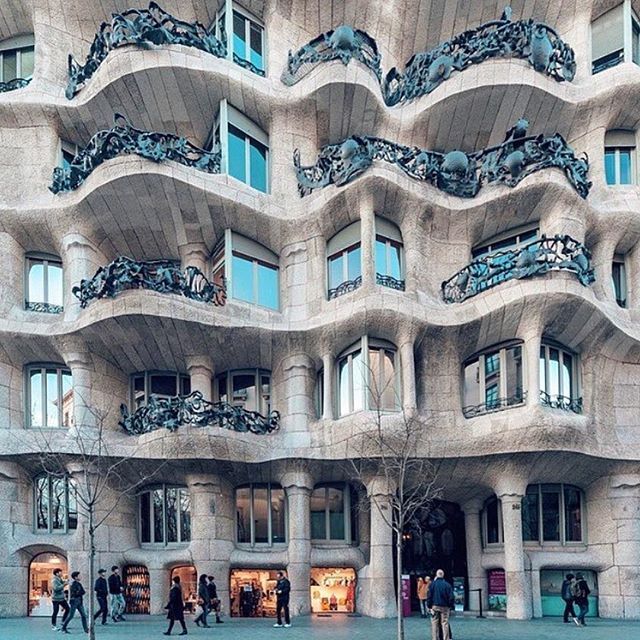
The building’s facade is adorned with the architect’s signature colorful ceramic tiles, which he often employed to create organic forms and the sensation of motion.
Casa Batlló (1904) in Passeig de Gràcia, Barcelona; ChristianSchd, CC BY-SA 3.0, via Wikimedia Commons
Due to the organic and almost skeletal appearance of the building – especially prominent in the sculpted stonework and boney columns – the locals often refer to it as the House of Bones. On the top of the building, there is a tower topped with a turret that rises from a scale-like undulating roof. There is a local legend that the scaly appearance of the roof is meant to symbolize the back of a dragon, while the tower represents Saint George’s sword.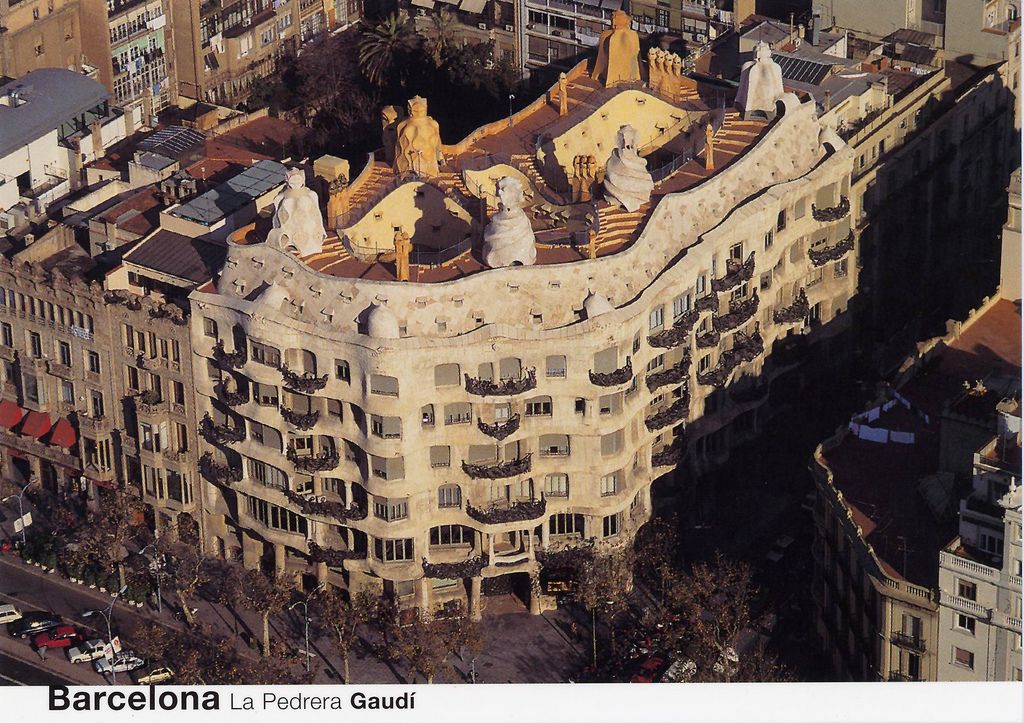
Bellesguard (1909) in Carrer de Bellesguard, Barcelona
| Date Completed | 1909 |
| Medium | Concrete, brick, and stone |
| Location | Carrer de Bellesguard, Barcelona |
| Style | Art Nouveau |
Antoni Gaudí was inspired by the design of the old medieval castle that sat on the site in the early 15th century, originally built for the King of Aragon. Margaret of Prades, the king’s widow, inherited the castle following his death. After her passing, the castle was passed from one person to another, eventually falling into decline. Jaume and Maria Figueres eventually purchased the estate in 1900. All that was left of the original structure was the patio and a few walls when the couple asked the architect to take on the project that same year.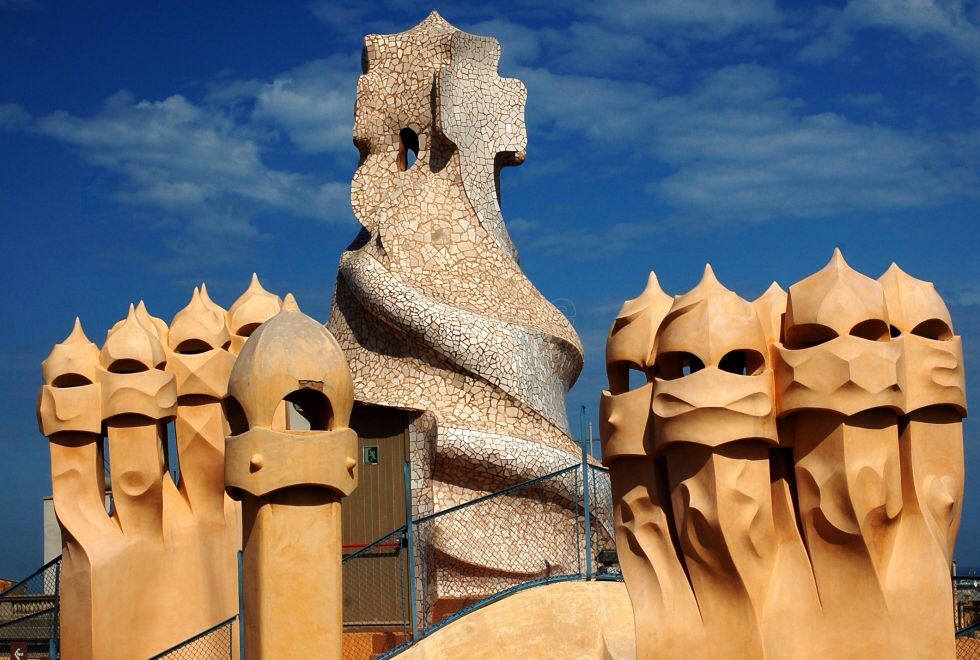
Being a Catalonian himself, he recognized the historical importance that the site held for the region and wanted to preserve the essence of the medieval runes, as well as inject the design with his own unique architectural style.
Bellesguard (1909) in Carrer de Bellesguard, Barcelona; Canaan, CC BY-SA 4.0, via Wikimedia Commons
For the exterior, he used stone slate so that the construction would blend better with the surrounding environment. The design of the home reflects a transitional period in the architect’s style as it features some of the typical elements of his work, such as incorporating natural elements and mosaic design but lacks the bright palette and Moorish accents of his later projects. Due to the constant delays caused by the architect’s attention to every small detail, the construction was not yet complete before the client died, and the house had to be auctioned before the family even had a chance to move in.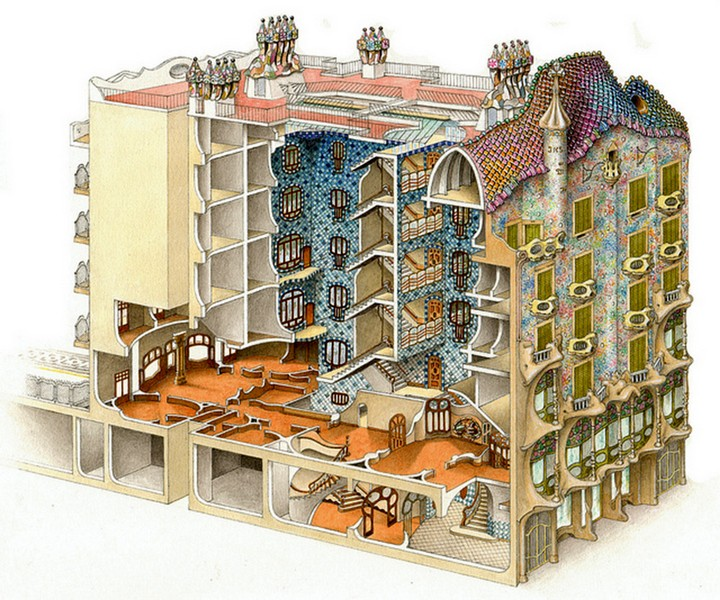
Casa Milá (1912) in Passeig de Gràcia, Barcelona
| Date Completed | 1912 |
| Medium | Stone, concrete, and brick |
| Location | Passeig de Gràcia, Barcelona |
| Style | Modernisme, and Art Nouveau |
Casa Milá has a rather unique rough-hewn aesthetic which has led it to be dubbed “The Stone Quarry”. Considered to be one of the most popular Modernist buildings in Barcelona, it was designated as a UNESCO World Heritage site in 1984. One of the architect’s passion projects, construction began in 1906 and continued until 1912. It would be the final private residence that he ever designed, and it would come to be regarded as one of architecture history’s most imaginative designs. It is a work of art and is often likened more to a sculpture than an architectural work.
Along with its balconies made of forged iron, the facade of the building seems to undulate as the curves of the building mimic the irregular, yet rhythmic, shapes of nature.

Casa Milá (1912) in Passeig de Gràcia, Barcelona; Thomas Ledl, CC BY-SA 4.0, via Wikimedia Commons
Many people regard the roof terrace as one of the most notable aspects of the residence, however, practically the entire building, both inside and out, is a feast for the eyes and well worth exploring. Certain functional elements of the building, such as the vents, chimneys, and staircase exits, that would usually be deemed unsightly and hidden away, are out on display and decorated as if they were works of art. The entire building makes use of natural lighting with courtyards and skylights bringing light into the building’s interior.
Parc Güell (1914) in Carretera del Carmel, Barcelona
| Date Completed | 1914 |
| Medium | Stone, ceramic tiles, and concrete |
| Location | Carretera del Carmel, Barcelona |
| Style | Modernisme, and Art Nouveau |
The Count of Güell, Eusebi Güell I Bacigalupi, was among Gaudí’s most significant patrons and was the person who commissioned the architect to design Parc Güell.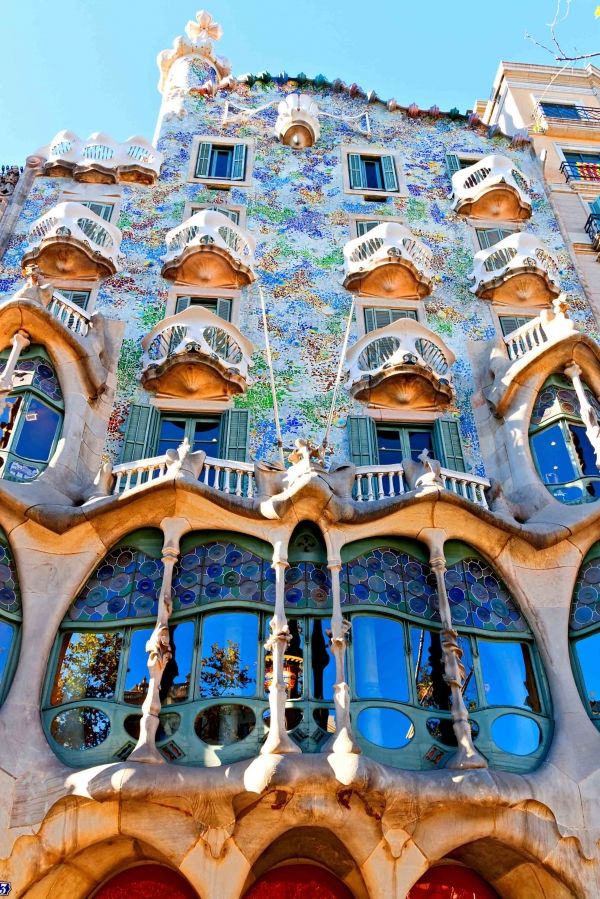
Most of Antoni Gaudí’s structures within the complex feature his trademark surfaces that are adorned with irregularly-shaped ceramic pieces.
Parc Güell (1914) in Carretera del Carmel, Barcelona; Txllxt TxllxT, CC BY-SA 4.0, via Wikimedia Commons
The most renowned structures of the park are the serpentine-shaped terraces and the colonnaded hall with its iconic mosaic-covered dragon that was also designed by Antoni Gaudí. The view from the terrace is another lauded feature, as it offers spectacular views of Barcelona in the background with the architect’s work in the foreground.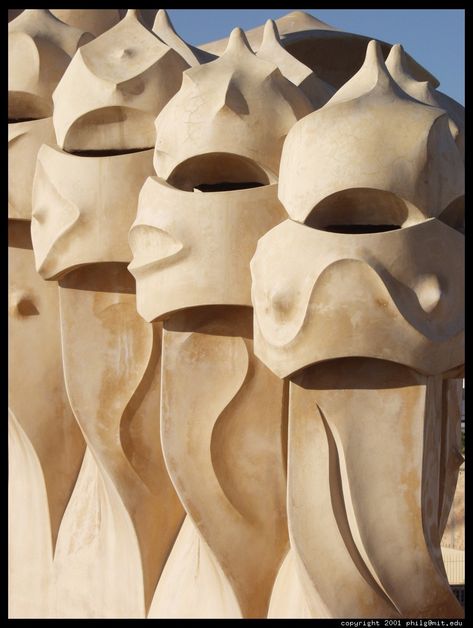
Church of Colonia Güell (1914) in Carrer Claudi Güell, Santa Coloma de Cervelló, Barcelona
| Date Completed | 1914 |
| Medium | Concrete, brick, and stone |
| Location | Carrer Claudi Güell, Santa Coloma de Cervelló, Barcelona |
| Style | Art Nouveau |
This church designed by Antoni Gaudí was never completed, yet is still very much worth visiting. Planned to be a church and crypt for the residents of a suburb on the outskirts of Barcelona, it was another of Antoni Gaudí’s structures commissioned by Eusebi Güell.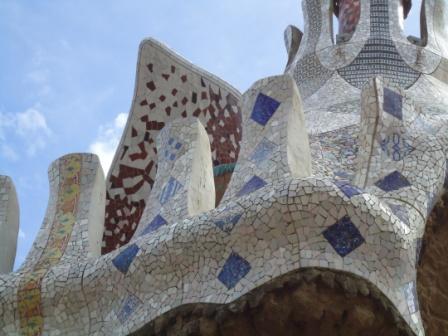
The architect’s trademark geometric columns adorn both the exterior and interior of the church. The interior comprises a central nave with two aisles on either side.
Church of Colonia Güell (1914) in Carrer Claudi Güell, Santa Coloma de Cervelló, Barcelona; MARIA ROSA FERRE ✿, CC BY-SA 2.0, via Wikimedia Commons
The four cardinal virtues are portrayed in a ceramic piece that has been placed on the upper part of the door, and the stained-glass windows protrude from the walls to enhance their ornamental style. The intricate detailing of the interior, from the distinctive column designs to the details on the roof, are noted as some of the highlights of the incomplete structure, and some consider it to be a rougher precursor to the larger and refined Sagrada Familia.
That completes our list of famous Antoni Gaudí buildings in Barcelona. While the architect did not initially display all of the characteristics that we associate with him today, this list has chronicled his progressive architectural development through the various Antoni Gaudí structures that were constructed in Barcelona over time. While many people, even the city of Barcelona, were not happy with his designs, which often broke several bylaws at once, they eventually grew to love and admire his works, leading to many successful commissions and official accolades.
Frequently Asked Questions
Who Is Antoni Gaudí?
Antoni Gaudí was a Spanish architect and designer, who is widely considered to be one of the most important figures in the history of architecture.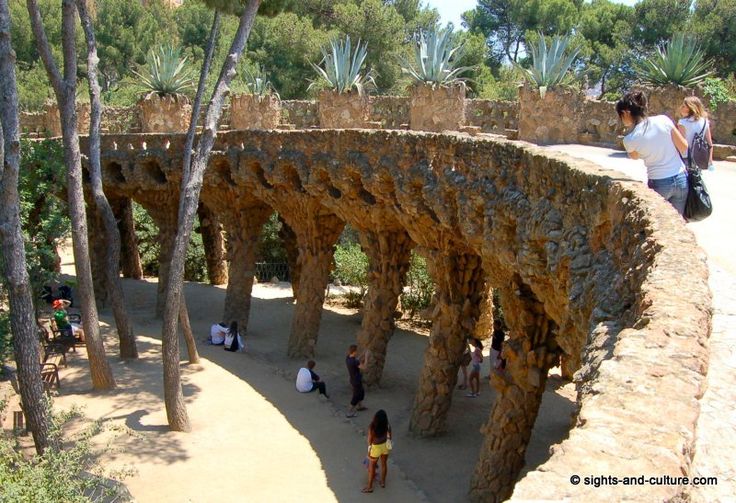
What Were the Characteristics of Antoni Gaudí’s Architectural Designs?
Antoni Gaudí strove to create architecture that was built with the surrounding environment in mind, using shapes and materials that imitated those found in nature. He was very focused on the small little details of his works, leading to complex and intricate designs. His work often featured motifs that were rich in the symbols of mysticism and mythology.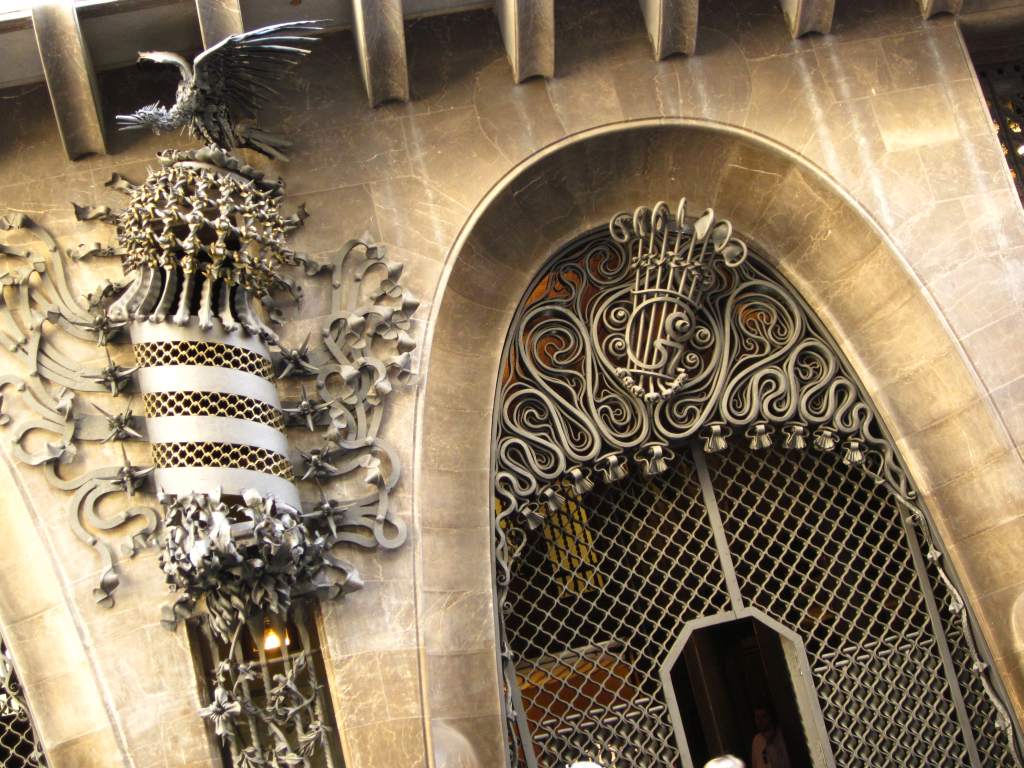
Antonio Gaudí and his famous buildings
October 11, 2018
Barcelona is one of the recognized centers of European culture. This city can be called the city of smiles, the Spanish temperament. But most of all tourists are amazed by the unique architectural masterpieces.
You will not find a single identical house in Barcelona, which is one of the cardinal differences of this city from all other European centers. Many talented architects had a hand in the creation of Barcelona, but the name of a great genius or a madman (in the good, of course, sense of this very banal word) is associated with the most unique architectural structures of the city. This is Antonio Gaudi, who, not without reason, is considered almost a national hero of Spain.
Sagrada Familia
Many buildings designed and built by the famous architect are on the UNESCO World Heritage List. There are buildings that are decorated with magnificent mosaics.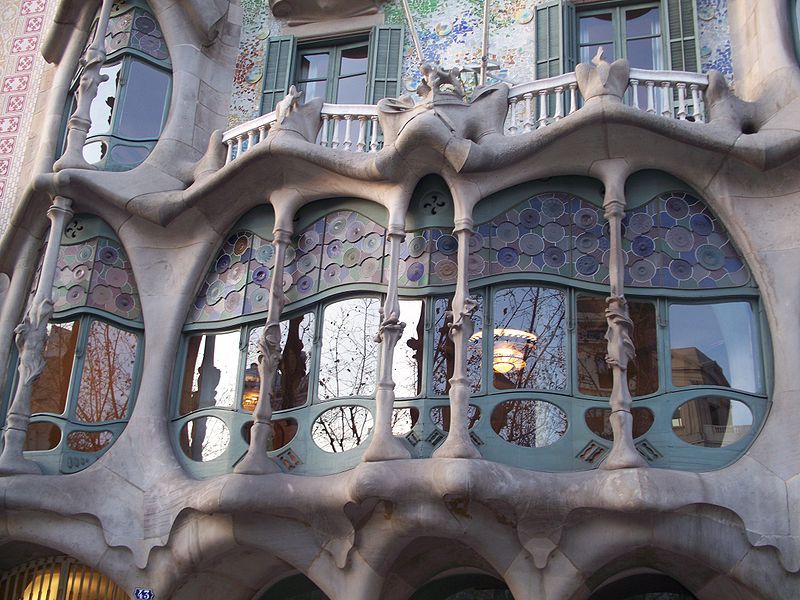
Church of the Holy Family. Interior
Gaudí’s Dream is the famous Sagrada Familia Cathedral. At first, Francisco de Paula, the architect, undertook to build the temple, for whom Gaudi began working as a draftsman. Construction began in 1882, but the very next year, Antonio Gaudí took the reins of construction into his own hands. The temple was built only with people’s money collected by subscription, and the constant lack of funds was an obstacle to the rapid completion of construction, which is not completed today. The facade of the Cathedral is three portals: Hope, Faith and Mercy. Sculptures are installed on the facade, with scenes from the earthly life of Jesus Christ.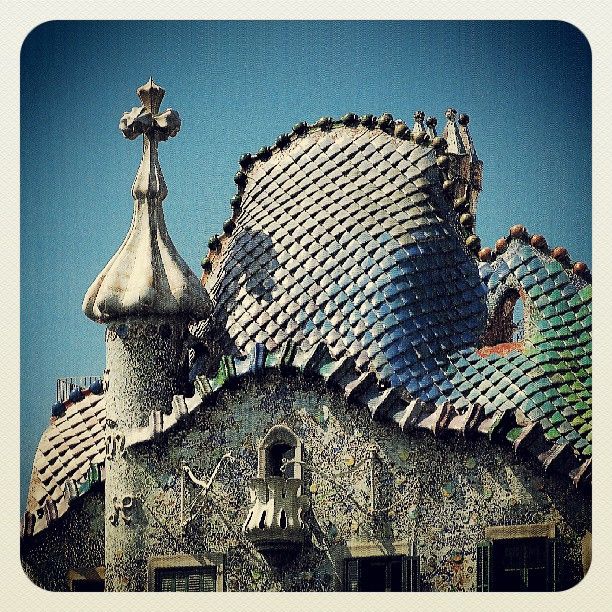
Casa Mila Antonio Gaudí
Be sure to visit Passeig de Gracia. There is the Casa Batlló. The house was built for the family of Josep Ballo y Casanovas (Spanish textile magnate). The house is unique in that straight lines in its architectural appearance are almost completely absent. The legend about the mysterious appearance of the house and especially its facade is passed from mouth to mouth. Saint George is the main patron of Catalonia. According to legend, he slew the dragon and saved the same legendary princess, although, of course, the Catalans do not consider this legend a legend at all. Batlló’s house has another name – “house of bones”. The name comes from the fact that the columns and external balconies of the building were based on the skulls and bones of young girls who were supposedly eaten by a dragon in ancient times.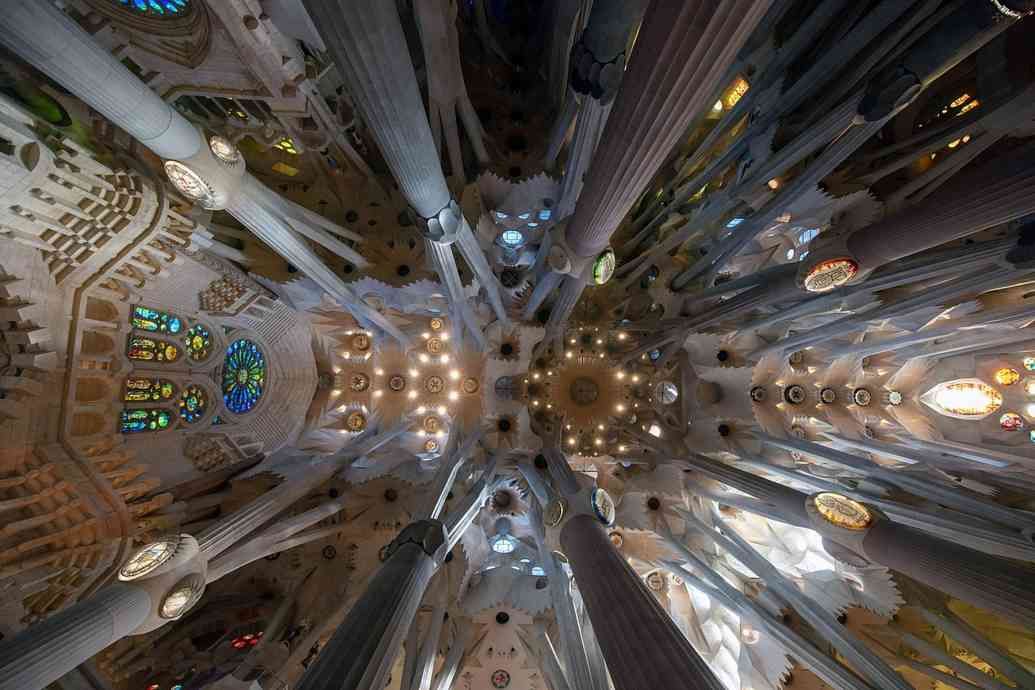
Casa Mila Antonio Gaudí
In 1906, the famous Barcelona merchant Pere Mila commissioned Gaudí’s house. Under this house was built the first underground garage in Catalonia. The house is set on stone pillars, which are supported by rafters made of iron. In the architecture of the building, everything is thought out to the smallest detail. There are no air conditioners in the house, as it was built using a unique ventilation system. The house has several elevator shafts, which have very picturesque elevators.
Casa Batllo Antonio Gaudí
Güell House. However, if this building was conceived as an ordinary house, then under a brilliant hand it turned into a real palace. This palace was designed for the Catalan magnate Eusebi Güell in 1900. The external appearance of the building is more like the Palazzo of Venice, but the interior decoration combines Art Nouveau and Gothic, there are many wavy lines. There are also chimneys on the roofs, which are decorated with magnificent mosaics.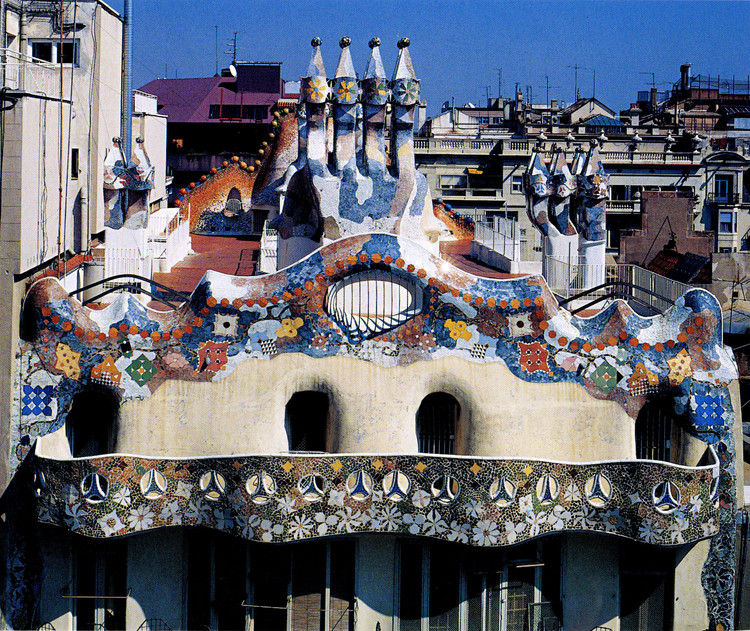
Casa Batllo Antonio Gaudí
Another creation of the famous architect, the House of Vicens, was built by order of the Manuel Vicens family. The entire decoration of the facades of the house was made of ceramics and bricks made in the factories of Vicens. In those days, many Spanish architects used the so-called Mudéjar style. The straight lines were enlivened by the master Gaudí with a façade with embossed ledges. The marigolds that grow in the estate were laid out in mosaic. Gaudi often used ceramic tiles in his buildings, also made in the factories of Vicens.
Church of the Colonia Güell
In 1900, at the height of his career, Antoni Gaudí created another architectural masterpiece, the Calvet House. The customer of the house was the widow of one of the most famous rich men in Barcelona.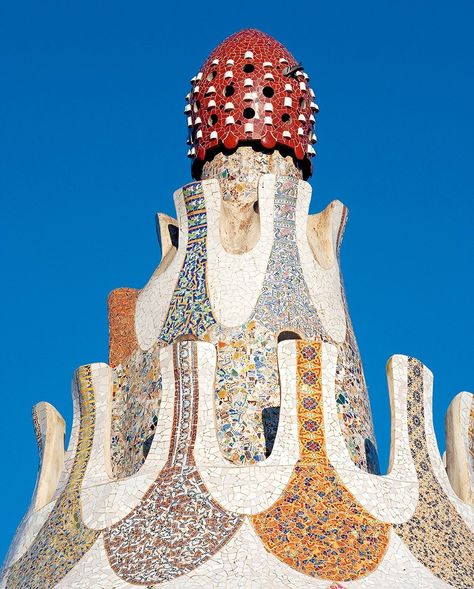
Church of the Guell colony. Interior.
In 1916, another house was built – Bellesguard, which has another name: Figueres House. This building was commissioned by the widow of a prominent merchant, Maria Sages, and is rather a majestic castle. This castle adorns the slope of Mount Tibidabo, it was assumed that this place was once a building that was the residence of the King of Catalonia, Marty the Human.
House of Vicens
Another recognized adornment not only of Barcelona, but of the whole of Catalonia is the college at the monastery, which today bears the name of Saint Teresa. But the problem was that Gaudí was limited to a small estimate, which the Order accepted.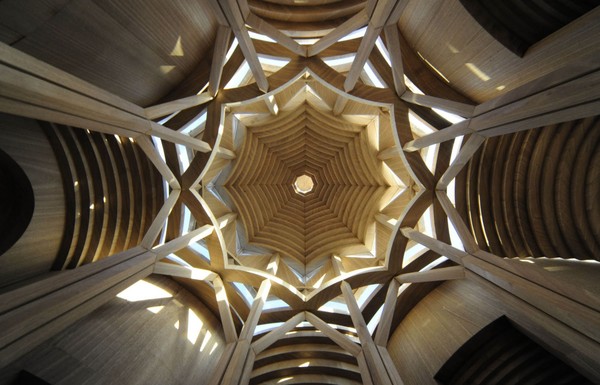
This unique project was created by the joint efforts of Gaudí and Eusebi Güell. The park, conceived by the authors, located in the northern part of Barcelona, was supposed to become, according to the plan of its creators, a green residential area. Such garden cities were fashionable in those days in Great Britain. The entrance to the park is decorated with cozy “gingerbread” houses, more reminiscent of fortress towers. They were separated by a gate, which was also designed by Gaudí. One of these houses was occupied by the architect himself. Today, in the house where Gaudí lived, there is a museum of genius.
House of Vicens. Interior.
The staircase was unique, which was decorated with sculptures of animals, decorated with colored mosaic tiles. Take Gaudí’s characteristic lizard, for example.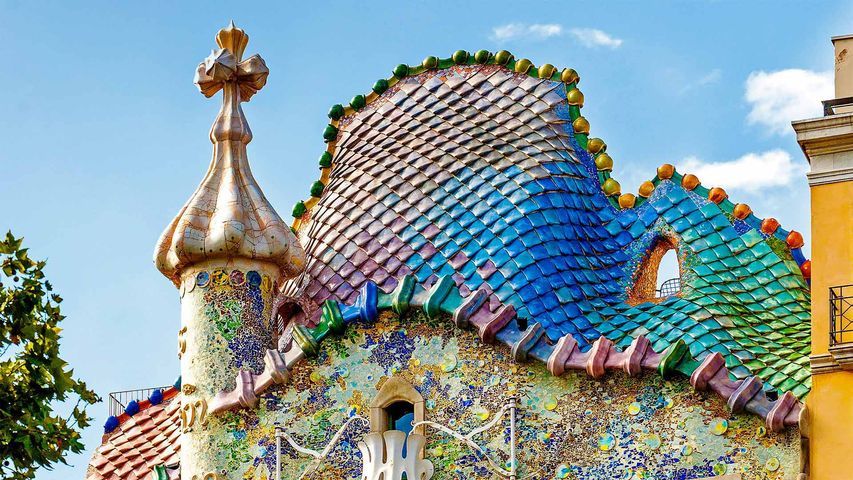
On the ceiling of the hall there are several plafonds depicting the sun and Mediterranean fauna. In the basement of the hall there was a container in which rainwater was collected. It flowed down the empty columns from the square and was used to irrigate the park’s plants. There were several streets and pavilions in the park itself. At the entrance to the hypostyle hall there is a sculpture of a salamander.
House of Botines
All of Antoni Gaudí’s creations were greatly influenced by nature. Almost all buildings were created using smooth lines. This is typical for all masterpieces of the master.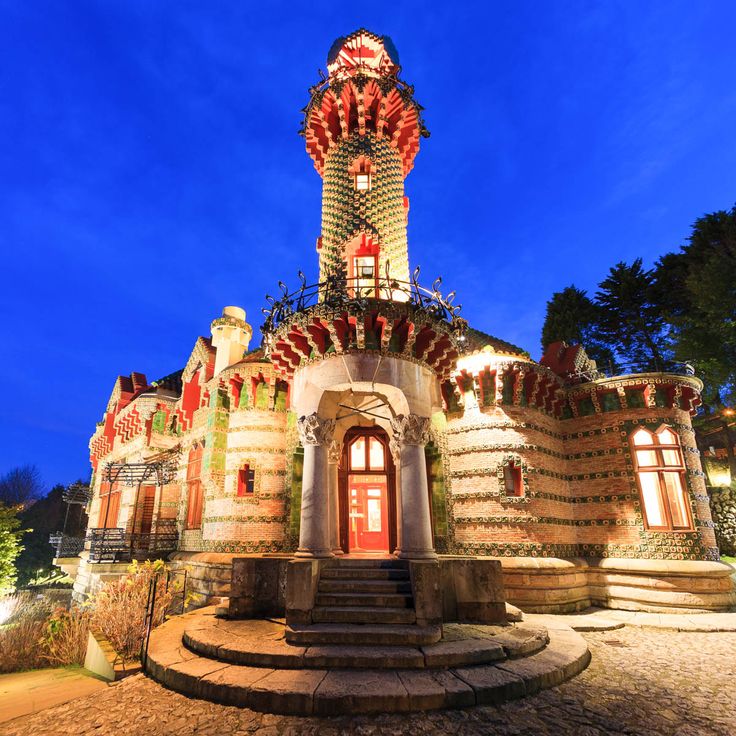
Tags
architecture, masterpiece, gaudi, antonio gaudi.
Recommended reading
January 29, 2018
Blockchain in art: CryptoShark
05 February 2018
Results of the year of the auction house Christie’s
07 June 2019
Painting by Diego Velasquez “Portrait of Pope Innocent X”
January 21, 2019
Nissky Georgy Grigorievich
06 November 2019
What do we know about Canadian art? “Group of Seven”.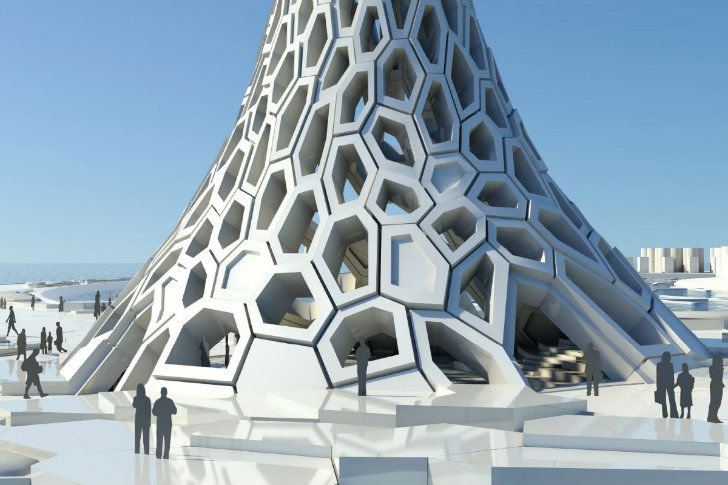
September 20, 2019
Cinema and painting
Architecture Antoni Gaudí – Barcelona Travel Guide TM
The personality and architecture of Antoni Gaudí is mysterious and raises many questions. The second person, who has a similar aura, is not even a real person, but the hero of the novel by Francis Scott Fitzgerald – The Great Gatsby. And with what grace the hero of the novel bewitched his audience with soirees, with the same grace the creations of Gaudí conquer hearts, minds and memory. What is the secret of his genius? Perhaps the answer lies on the surface. He surrounds everyone.
Gaudi idolized nature and was inspired by it. He was the first to think of transferring the laws of nature to the architecture of Antonio Gaudi:
1Casa Vicens – the amazing architecture of Antonio Gaudi
Antonio Gaudí architecture presented by the House of Vicens
House of Vicens is the first serious example of Antoni Gaudí’s architecture.
For the first time, having arrived at the site of the upcoming construction, Gaudí found a huge palm tree in color, framed by a carpet of yellow flowers – marigolds. All these motifs Gaudí later used in the design of the house:
- palm leaves found their place on the fence
- Marigold turned into a ceramic tile pattern
Gaudí created the design of the entire building, from the meticulous finishing of the exterior, to the decorative solutions of the interior, even to the painting of the walls and stained-glass windows.
Since the house is a private property, it is closed to visitors. But one day a year, May 22, the owners of the house open their doors to visitors.
2Pavellons Güell
Just this project brought together two of the greatest men who set the image of Barcelona for many years to come: the architect Antonio Gaudí and Count Eusebi Güell.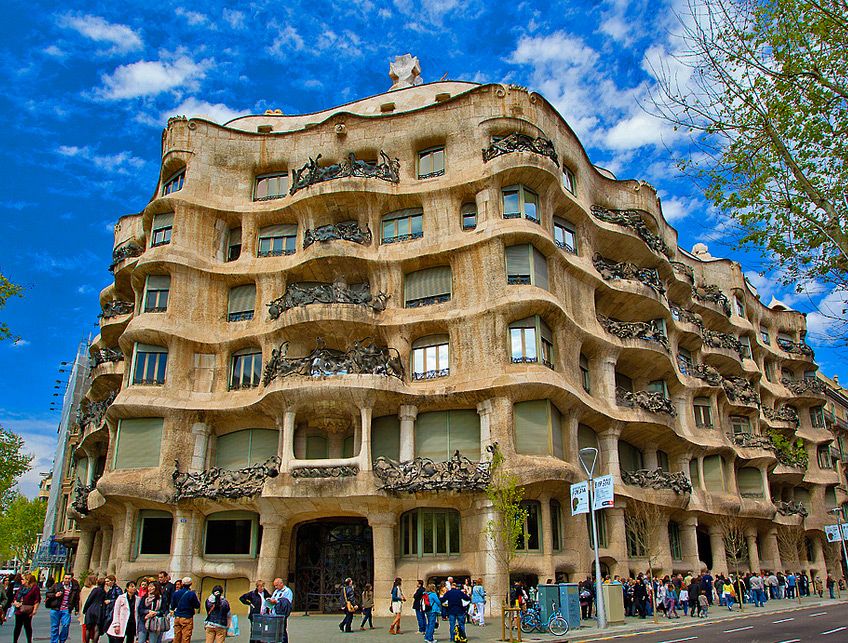
It was during the construction of the Guell pavilions that Gaudí first used the trencadis technique – covering the surface with irregularly shaped pieces of ceramic or glass. Later, this technology will be found in the design of benches in the Park Güell and many other creations of the architecture of Antonio Gaudi.
Alas, at present only the entrance group with gates decorated with a dragon has been preserved from the building. As conceived by Gaudi, the dragon guarded the garden with golden apples, giving eternal youth and immortality.
When the gate was opened, the dragon’s head and paws began to move, terrifying and shocking guests and passers-by.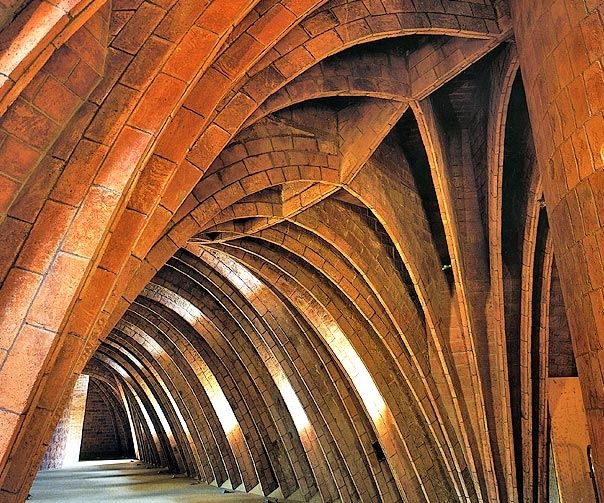
3Palau Güell – Antoni Gaudí’s unforgettable architecture
Güell Palace
Another large-scale project created by Antonio Gaudi for Güell is a residential building, or rather, a palace. This delightful Venetian “palazzo” is pressed into a small space of 22 by 18 meters.
It is impossible to fully appreciate the appearance of the entire Palau Güell from any point, because Carrer Nou de la Rambla is very closely built up. To impress the audience located at a great distance from the building, Gaudí built atypical chimney towers.
Gaudí believed that only a single architectural detail could not serve as a noteworthy decoration of the roof. Therefore, in the castle, the roof was designed according to the “scenographic” method. Any chimney is made in the form of an unusual turret, transforming the roof into a marvelous garden. This adored technique will be used in many subsequent projects on the architecture of Antoni Gaudí.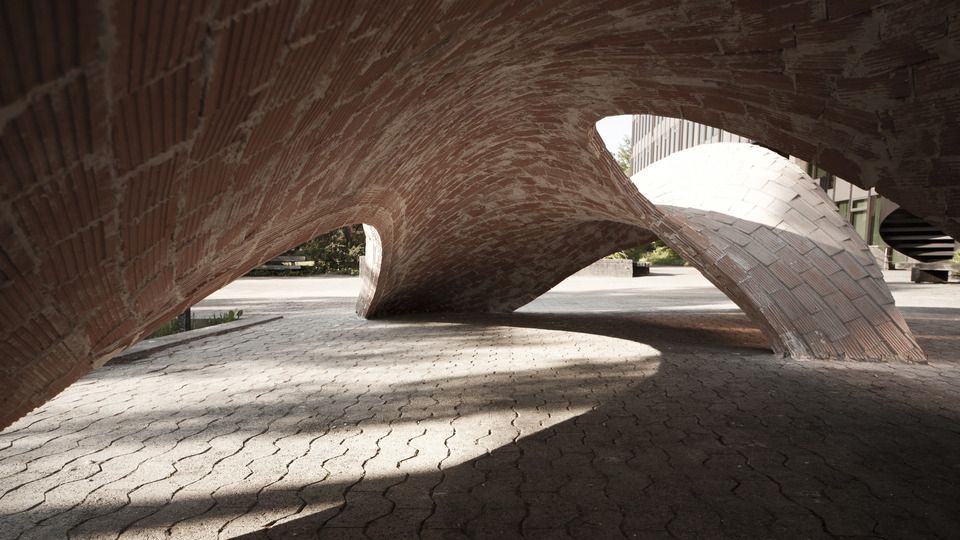
At the entrance, between 2 forged gates of the palace, Gaudí placed the coat of arms of Catalonia, and on the gates themselves he engraved the initials of Eusebi Güell – “E” and “G”.
4Best Tours in Barcelona: History and Architecture
5Collegi De Las Teresianes
College of the Order of St. Teresa
“Collegi de las Teresianes” – a school at the monastery of St. Teresa – was also one of the masterpieces of Antoni Gaudí’s architecture. The college building was erected between 1888 and 1890 years by order of Enric d’Usso, a priest who formed the Order of Theresians.
The architect Juan B. Ponsom was initially entrusted with the development of the plan. He worked on the project all year, and even managed to build the building up to the second floor, when the construction was handed over to Gaudí. The young architect genius managed to add tangible changes to the initial design and complete the construction in less than a year.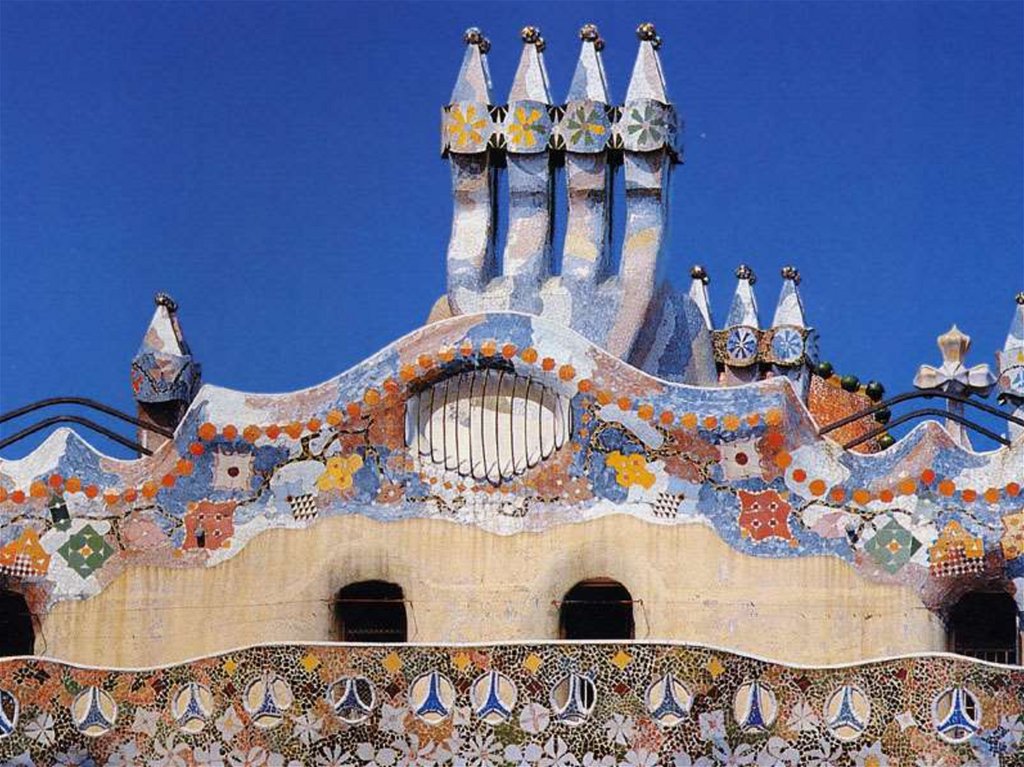
This was not a typical project for Gaudí. Firstly, he was forced to create on a reduced budget, so ordinary bricks and imitation stone were used in the construction. Second, his fantasy was placed “in a frame.” Antonio first coordinated all his architectural and decorative ideas with the priest, and only after that he could realize them. It is logical that most of the plans were rejected.
The architect nevertheless decorated the school to the best of his ability. To do this, he used many neat arches and decorative elements on the battlements of the building, which resemble professors’ caps.
6The architecture of Antoni Gaudí is unimaginable without Calvet House
Architecture by Antoni Gaudí presented by Maison Calvet
Another creation of Antoni Gaudí architecture in Barcelona seems typical and unnoticeable at first glance, but it is worth taking a closer look…
Calvet House was built by Gaudí on the order of the widow of the late industrialist Pere Calvet, according to all the criteria of a “commercial” house.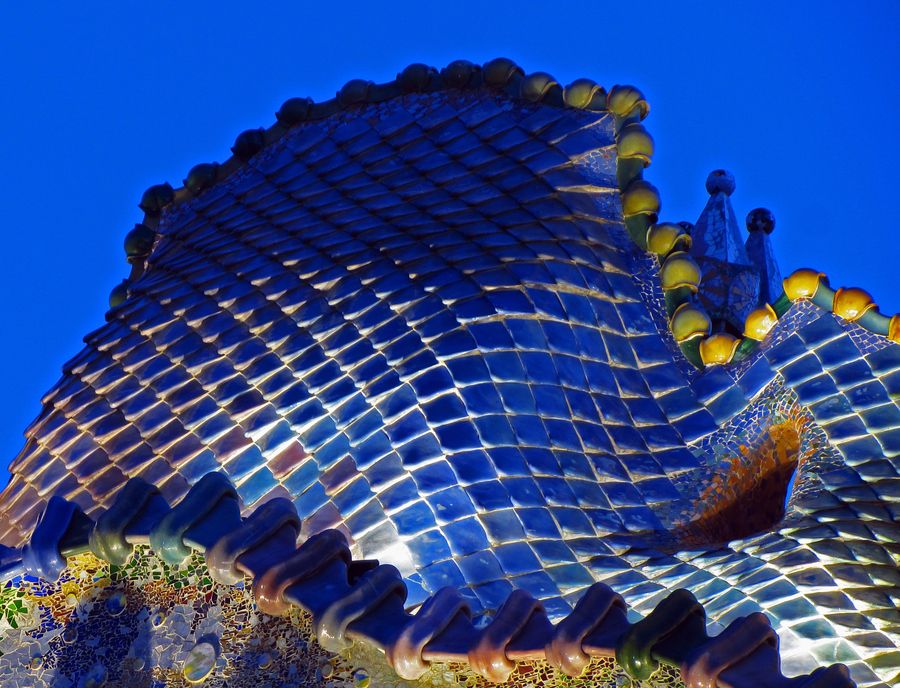
Surprisingly, the most “ordinary” work of architecture by Antonio Gaudi immediately after construction, in 1900, was recognized as the best building in Barcelona. For many, this came as a surprise, because by this time Antonio had completed a number of projects that looked more refined and elegant. But the authorities of the Catalan capital just this sample of architecture by Antonio Gaudi seemed the most worthy.
In the design of the facade, Gaudí calculated every detail. For example, the shape of the peephole was inspired by honeycombs. During its implementation, the genius repeatedly dipped his fingers into the clay mass, and then filled the resulting form with metal.
And the knockers on the front doors hit the picture of a bed bug. Perhaps, in accordance with the ancient Catalan tradition, the killing of this insect brought good luck and material well-being to the house.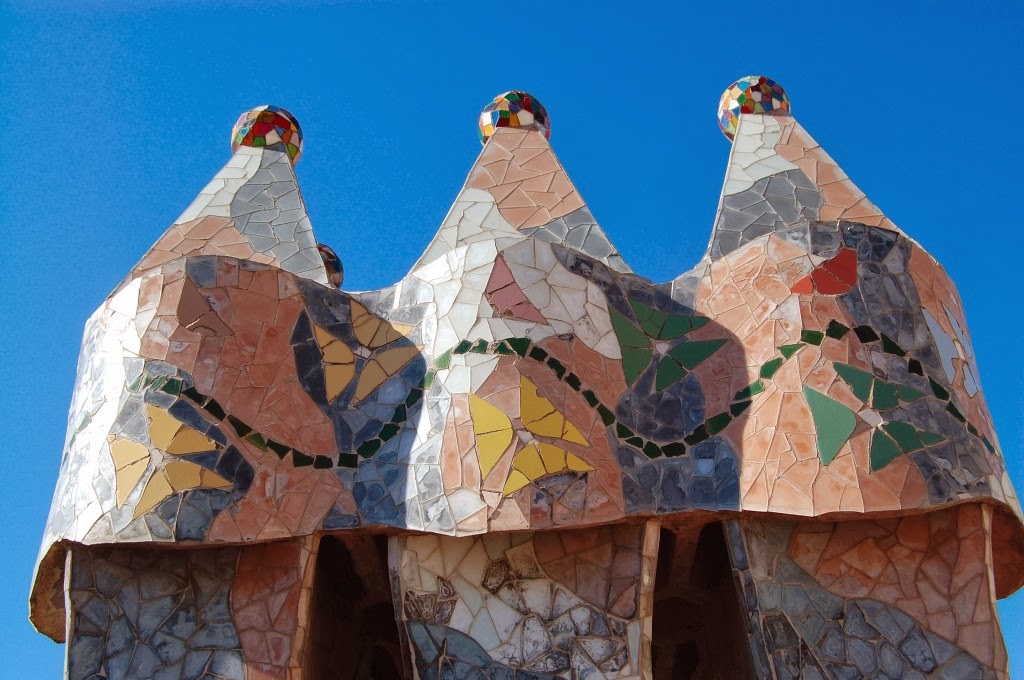
Hammer on the front door
At present, the Calvet house is still used for its intended purpose:
- the basement is used for storage
- first floor – office
- on other floors there are residential apartments
7 Figueres house on Calle Bellesguard, Barcelona (Casa Figueras)
House of Figueres On Bellesguard Street
At the beginning of the 16th century, the monarch Marty the Humane erected a magnificent palace on the slopes of Mount Tibidabo, which he called Bellesguard – translated from Catalan as “beautiful view”. Five hundred years later, at 1900, a completely different, more elementary neo-Gothic palace appeared on the same place – the architecture of Antonio Gaudi. Later it was called the House of Figueres.
The house came out quite fancy. The structure seems to be aimed upwards, despite the fact that this architecture by Antoni Gaudi is not at all high in itself.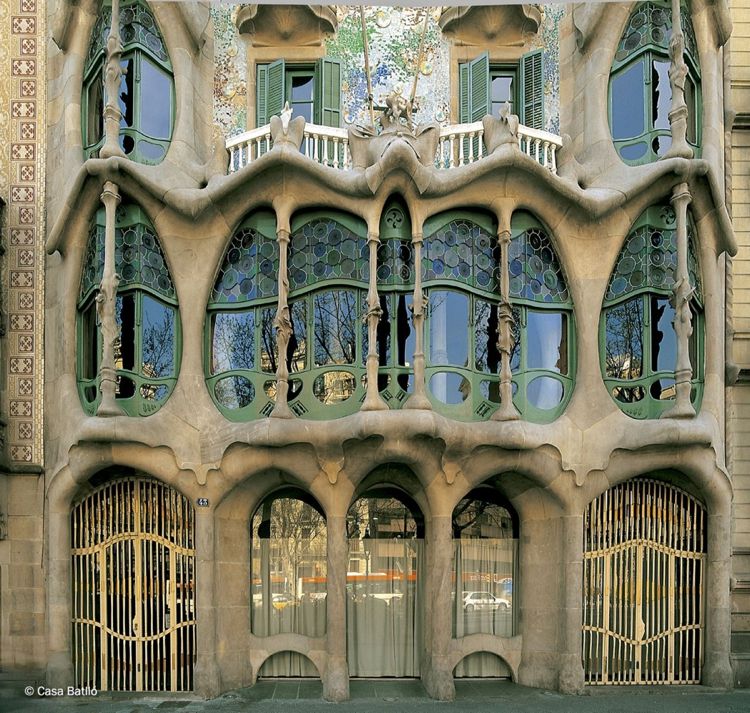
In the process of building work, Gaudí moved the medieval road to a certain extent and placed it on vaults with inclined columns. He also used this technique in Park Güell.
Until 2013 Figueres house was closed to the public, but because the owners needed funds to reconstruct this architecture by Antoni Gaudí, they decided to open it to travelers.
The fun is ahead. These are the famous and sought-after sights of Barcelona – the architecture of Antonio Gaudi, and the first among them is Park Güell.
Probably everyone has seen Gaudí’s gingerbread houses at least once – one of the symbols of the Catalan capital, which can be seen on postcards, magnets and other souvenirs.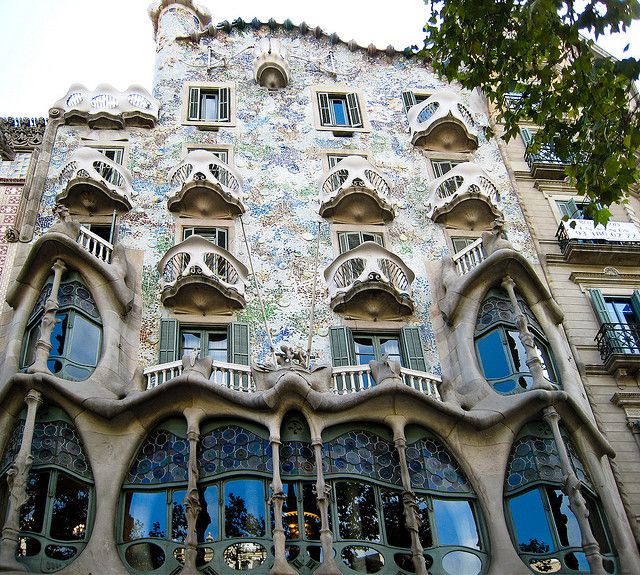
At one time, this popular park in Barcelona began its journey under the guise of a commercial project. After a trip to England, Güell was inspired by the parklands and lit up with the idea to implement something similar in Barcelona. To do this, he bought an impressive plot on a hill and turned to Antonio Gaudi with a request to take on the project.
According to Güell’s idea, the park was to become a residential settlement for the Catalan “cream”. But the inhabitants of the city did not pick up his fuse. As a result, only 3 exhibition copies were erected from residential buildings, in which the authors of the project themselves, Guell and Gaudi, began to live, as well as their friend, a lawyer. Subsequently, the city council of Barcelona purchased this architecture of Antonio Gaudi from the heirs of the patron and turned it into a city park, while the other two houses became a municipal school and a museum.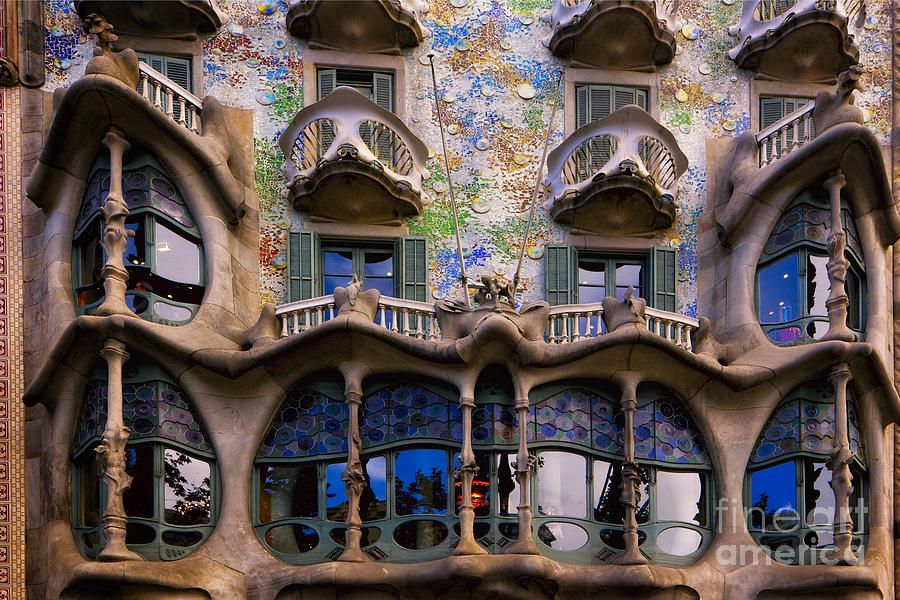
The architect did an excellent job. He:
- designed all the necessary communication systems
- planned streets and squares
- built viaducts, ramparts, entrance pavilions and a staircase that leads to the hall “100 columns”
There is a large square on the roof of the hall, framed around the perimeter by a bright curved bench.
“House of bones”, “yawning house”, “dragon house” – these are the names by which Casa Batlló in Barcelona is famous.
This remarkable architecture by Antoni Gaudi is located right in the center of Barcelona, and with all the desire it is impossible to walk past without seeing it. A humpbacked roof resembling a dragon’s spine, a mosaic facade that changes color based on the lighting, balconies that look like muzzles of bug-eyed flies or skulls – all this gives a unique feeling.
Antonio Gaudí received an order to restore the house from a textile magnate who planned to completely get rid of the old building.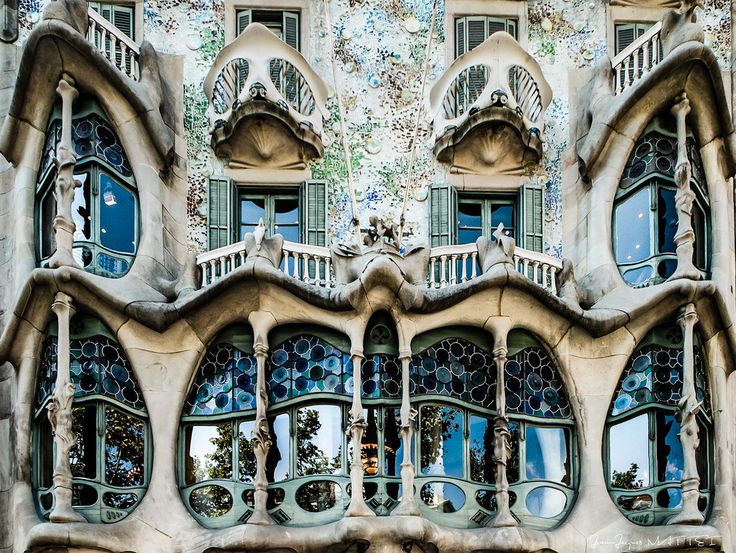
To improve the lighting and ventilation of the building, Gaudi connected the light shafts into a single courtyard. Here the architect arranged a special play of chiaroscuro: in order to achieve uniform lighting, Gaudí gradually changes the shade of the ceramic cladding from white to blue and blue.
Part of the façade is covered with a mosaic of broken ceramic tiles, which:
- at the beginning – golden shades
- after – orange
- at the end – green-blue
The roof of the house, according to custom, is decorated with author’s chimney towers.
In order to avoid long queues at the entrance to Casa Batlló, we buy tickets in advance via the Internet here.
Casa Mila is Antonio Gaudí’s final secular project. After its construction, the architect completely devoted himself to the main creation of his life – the Sagrada Familia Cathedral.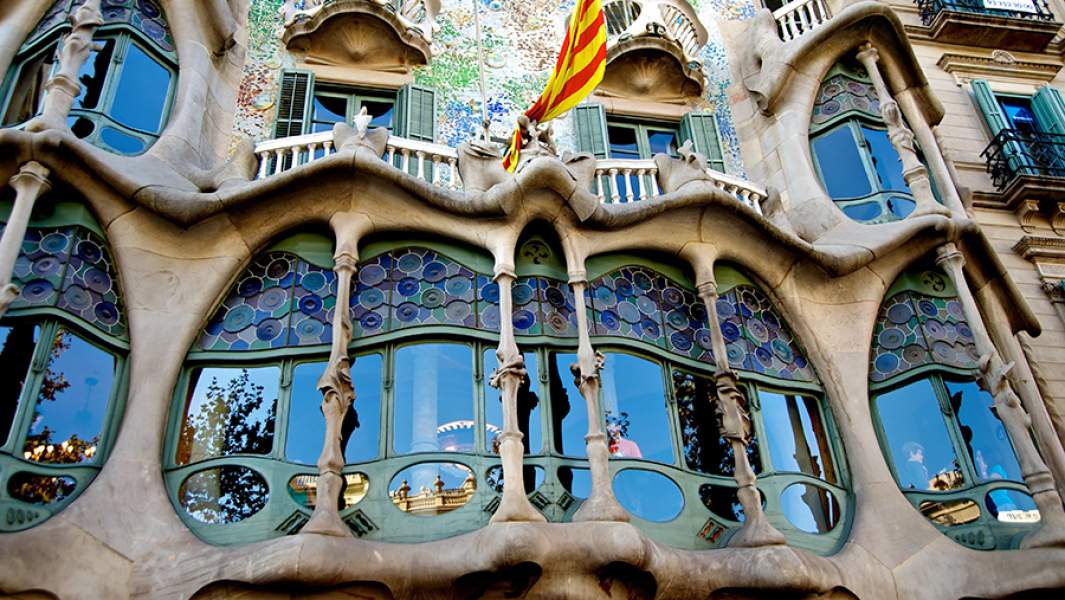
Initially, the people of Barcelona did not accept Antoni Gaudí’s new architecture.
Mila’s house was nicknamed “Pedrera” which means “stone quarry” because of its uneven and heavy appearance.
Builders and house owners have even been repeatedly fined for non-compliance with generally accepted norms. But soon the passions subsided, they quickly got used to the house and began to accept it as another masterpiece of a genius.
In the construction of Pedrera, Antonio Gaudí used technologies that were long ahead of their time. Instead of the classic supporting and load-bearing walls, he used an irregularly shaped steel frame reinforced with arches and columns. Because of this, it was possible to endow the facade of the house with an atypical floating form, and the layouts of the apartments, at the request of the owner of the house, could change at any moment. This technology is also in great demand among modern builders, who use it in the construction of monolithic-frame houses.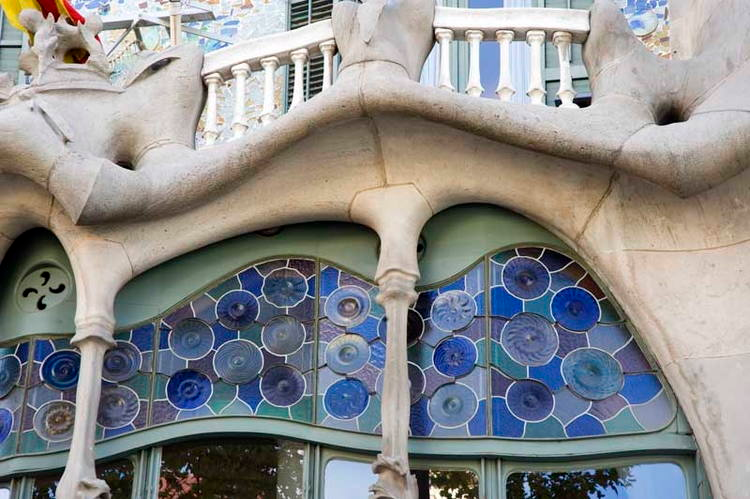
But the architect managed to show his talent to the maximum on the roof of Mila’s house. Here Gaudi created a special, magical world, decorating chimneys and elevator shafts with bizarre sculptures.
Despite its cultural value, Mila’s house is still inhabited. Only the exhibition hall with the works of Antonio Gaudi, an apartment showing the life of that era, and the roof of the building are available for inspection.
In order to avoid long queues at the entrance to the House of Mila, we buy tickets in advance via the Internet here. 9
- Its construction began in 1882 under the direction of the architect Francesco del Villar. But a year later, young Gaudi was put in his place.
- In accordance with his plan, the height of the cathedral should be less than the highest mountain in Barcelona by only 1 meter – 170 meters. By this, the architect wanted to show that what was embodied by human hands cannot be higher than what God created.
- The Expiatory Temple of the Sagrada Familia, like many other masterpieces of Gaudí, was created in the spirit of the philosophy of unity with nature.
- Buildings are required to crown eighteen towers – a symbol of the apostles, evangelists and Jesus Christ.
- The facades of the cathedral are already decorated with sculptures depicting not only biblical heroes, but also animals, grapes and various symbols depicting facts from the lives of saints.
- It is worth noting that the animal figures were made directly by Gaudí. He placed his “models” in a dream and produced accurate sculptures of them.
- The interior of the cathedral is also thought out to the smallest detail. Gaudi thought that from the inside the cathedral would look like a forest, with stars peeking through the branches of trees. As a reflection of this idea, multifaceted columns appeared in the cathedral, holding the high vaults of the temple.
- Closer to the vaults, the columns change their shape and branch out like trees.
The stars in this grandiose project were the window openings placed at different heights.
The death of Antonio Gaudi was as atypical as his entire life path, as well as his work. On June 7, 1926, at the age of 73, he was hit by a tram.
The architect lost consciousness, but the cab drivers were in no hurry to take him to the hospital: he had neither money nor documents, and he looked very sloppy. As a result, he ended up in a hospital for the poor.
Gaudí left this world on June 10, 1926 and was buried in his favorite place – in the Expiatory Church of the Sagrada Familia.
In order to avoid long queues at the entrance to the Sagrada Familia, we buy tickets in advance via the Internet here.
- How to avoid queues at Barcelona attractions. Tickets for the Sagrada Familia and Park Güell skip the line.
-
How not to be deceived by local taxi drivers. Order a taxi in advance with fixed rates online.

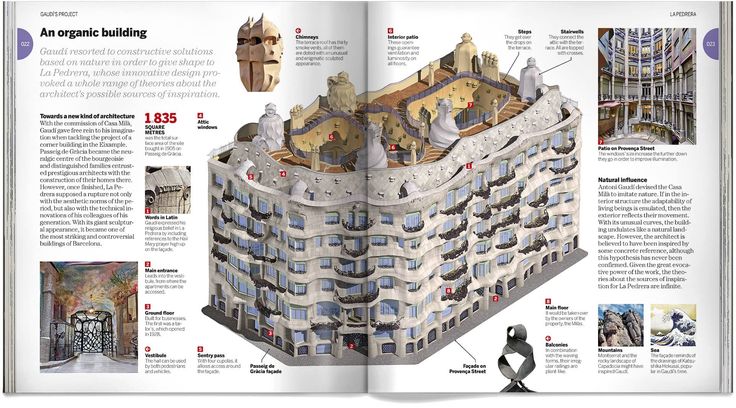
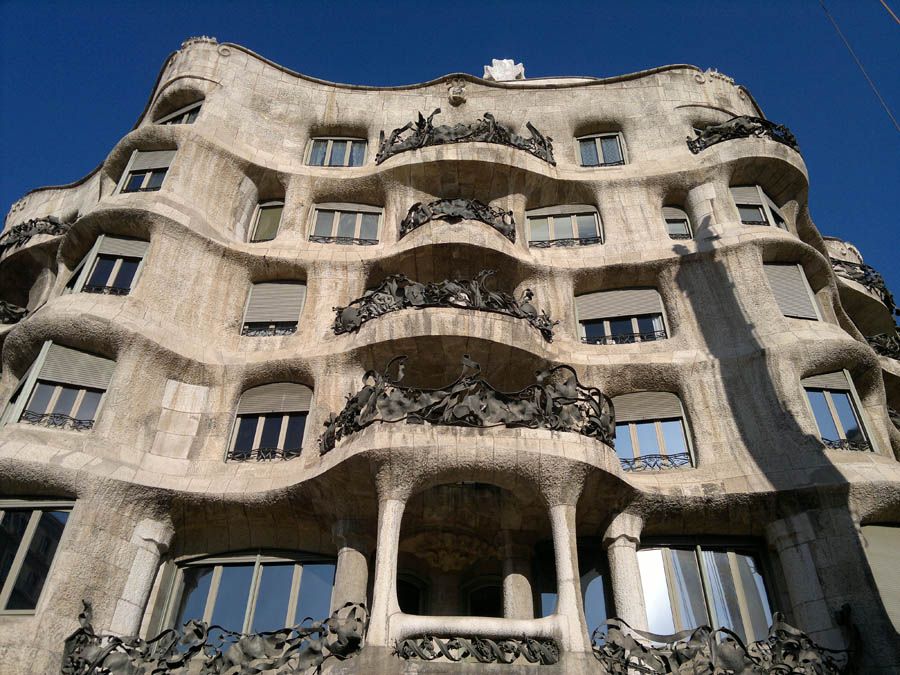 10 Church of Colonia Güell (1914) in Carrer Claudi Güell, Santa Coloma de Cervelló, Barcelona
10 Church of Colonia Güell (1914) in Carrer Claudi Güell, Santa Coloma de Cervelló, Barcelona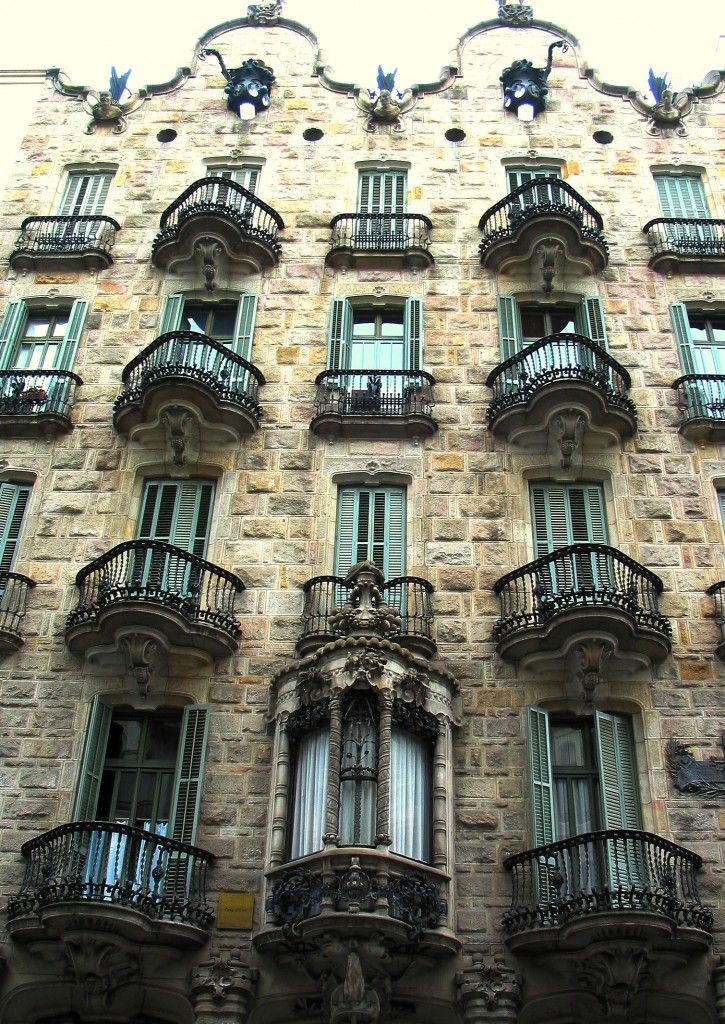
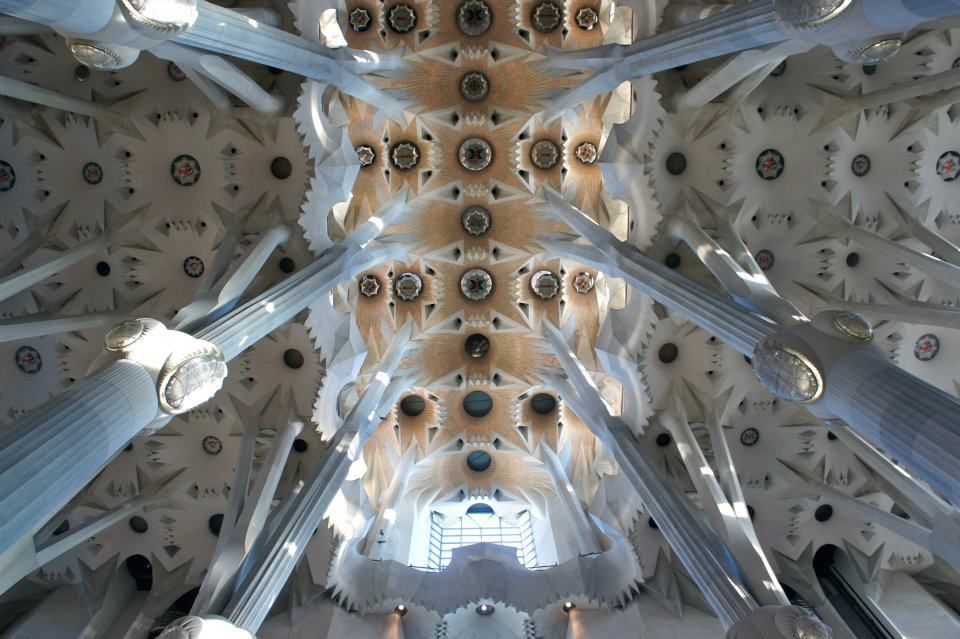
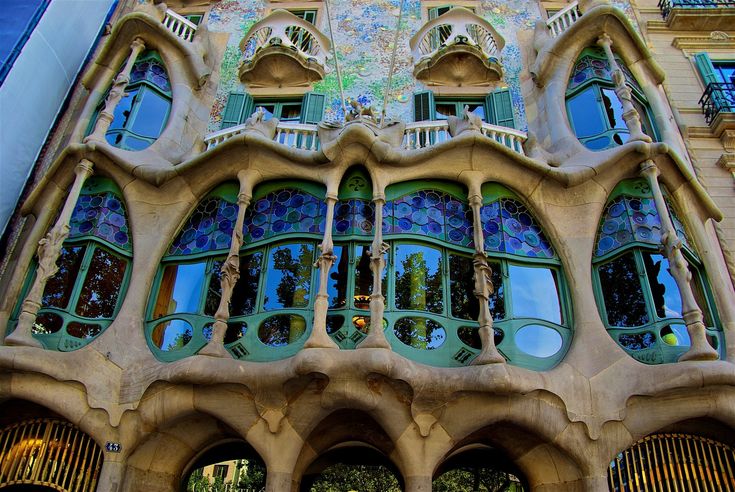
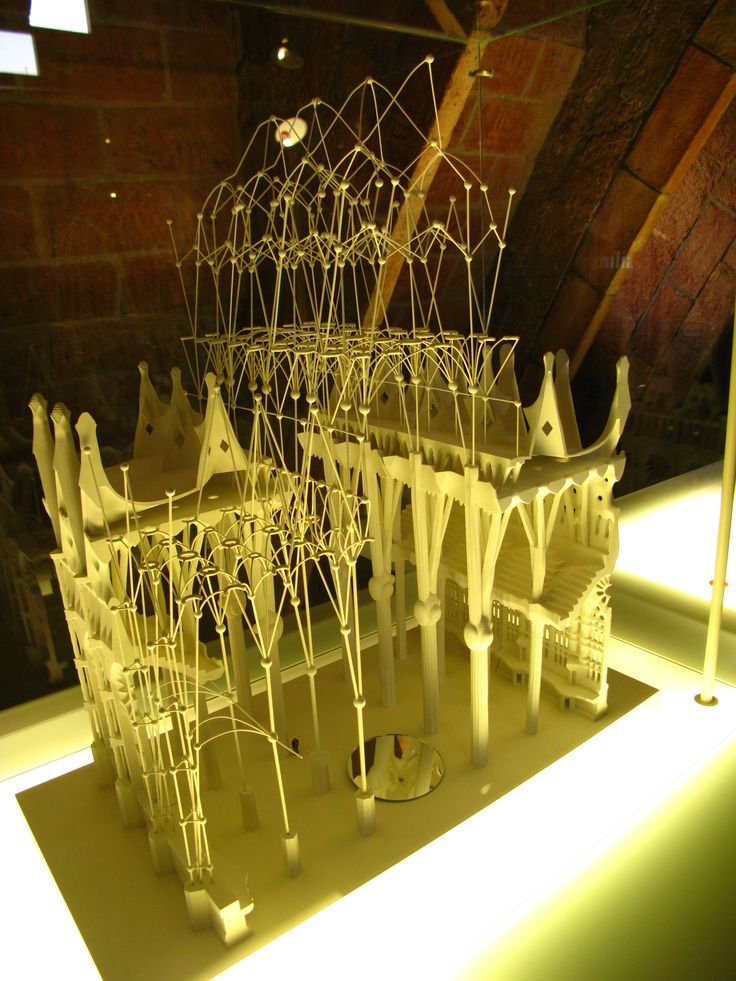 The stars in this grandiose project were the window openings placed at different heights.
The stars in this grandiose project were the window openings placed at different heights. 